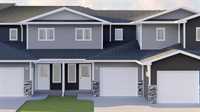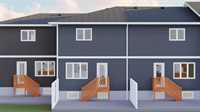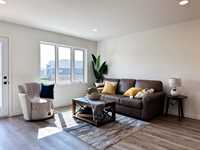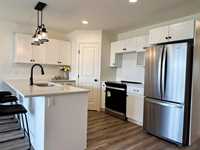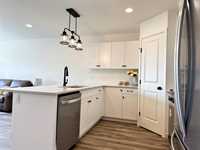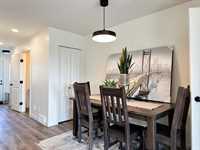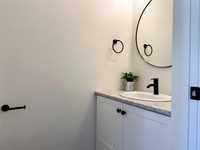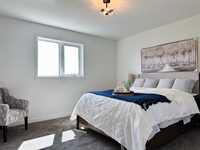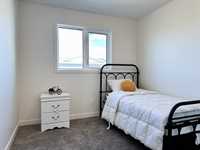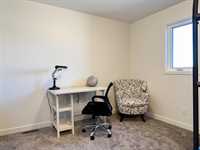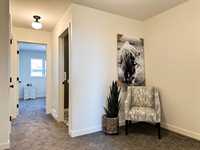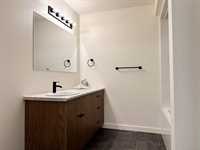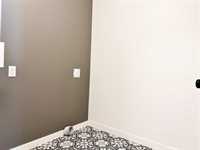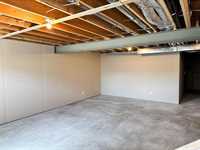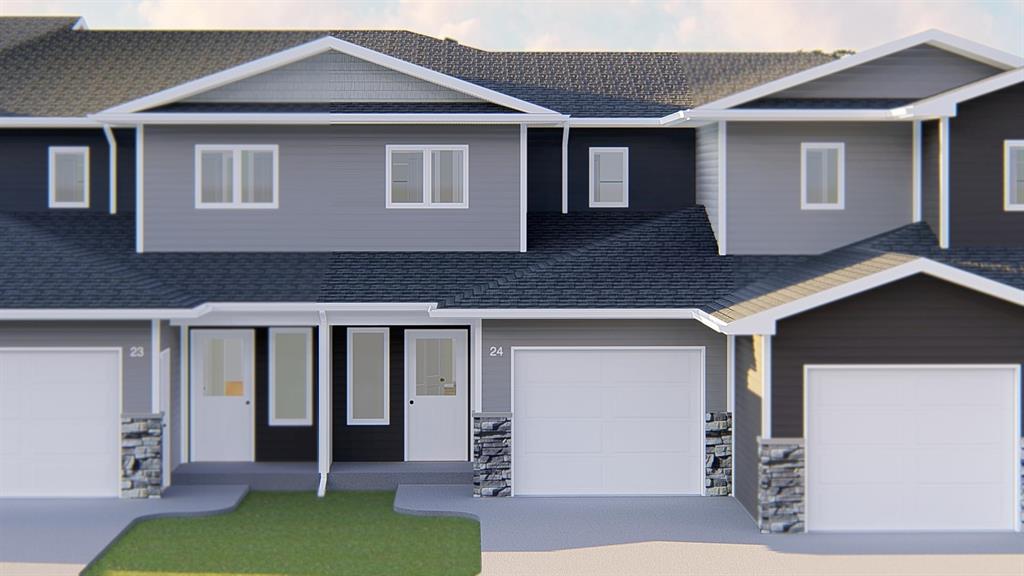
NOW PRE-SELLING the final phase of new townhouse style condos at Bel Air Place! NO backyard neighbours giving you open views to the South! Located at the corner of 14th Street and Elantra Drive in a well-established neighbourhood, these two storey condos are the perfect fit for first time buyers and families. The homes start at 1,388 sq ft and each one has 3 bedrooms plus laundry on the second floor, 1 ½ baths, and room for a future bedroom, rec room and bathroom in the ICF basement. Upgrades included are quartz counters, C/A, attached heated garage, backyard patio, privacy fences between homes, and 5 Year MB New Home Warranty! Possession scheduled for fall 2025.
Note: Interior colours, cabinetry, flooring, paint and hardware have all been pre-selected for each home. Actual home may be slightly different than in photos.
- Basement Development Insulated, Unfinished
- Bathrooms 2
- Bathrooms (Full) 1
- Bathrooms (Partial) 1
- Bedrooms 3
- Building Type Two Storey
- Built In 2025
- Condo Fee $130.00 Monthly
- Exterior Stone, Vinyl
- Floor Space 1398 sqft
- Neighbourhood R35
- Property Type Condominium, Townhouse
- Rental Equipment None
- School Division Garden Valley
- Tax Year 2024
- Amenities
- Visitor Parking
- Professional Management
- Condo Fee Includes
- Contribution to Reserve Fund
- Insurance-Common Area
- Landscaping/Snow Removal
- Management
- Features
- Air Conditioning-Central
- Exterior walls, 2x6"
- Heat recovery ventilator
- Vacuum roughed-in
- Goods Included
- Garage door opener
- Garage door opener remote(s)
- Parking Type
- Single Attached
- Garage door opener
- Heated
- Insulated garage door
- Paved Driveway
- Site Influences
- Landscape
- Paved Street
Rooms
| Level | Type | Dimensions |
|---|---|---|
| Main | Living Room | 15 ft x 15 ft |
| Dining Room | 7 ft x 12 ft | |
| Kitchen | 10 ft x 12 ft | |
| Two Piece Bath | - | |
| Upper | Four Piece Bath | - |
| Primary Bedroom | 12 ft x 13 ft | |
| Bedroom | 10 ft x 10 ft | |
| Bedroom | 9 ft x 10 ft | |
| Family Room | 8 ft x 11 ft |


