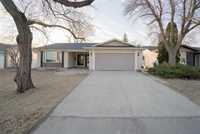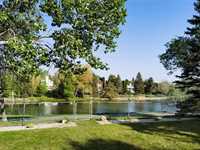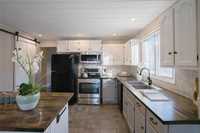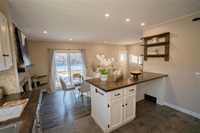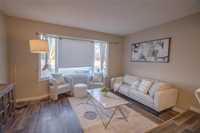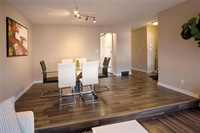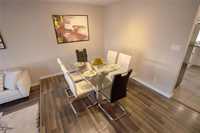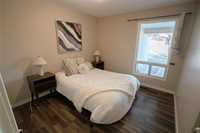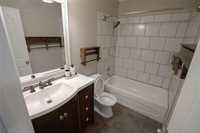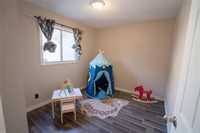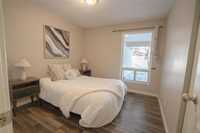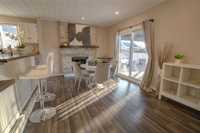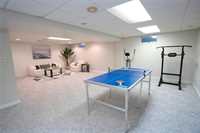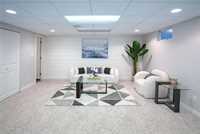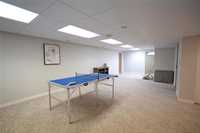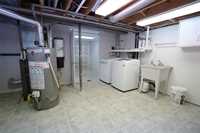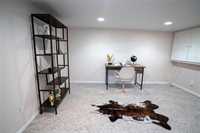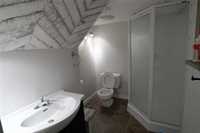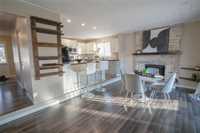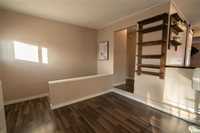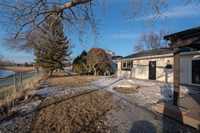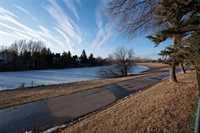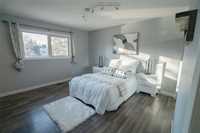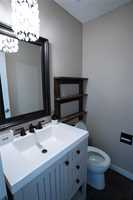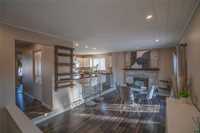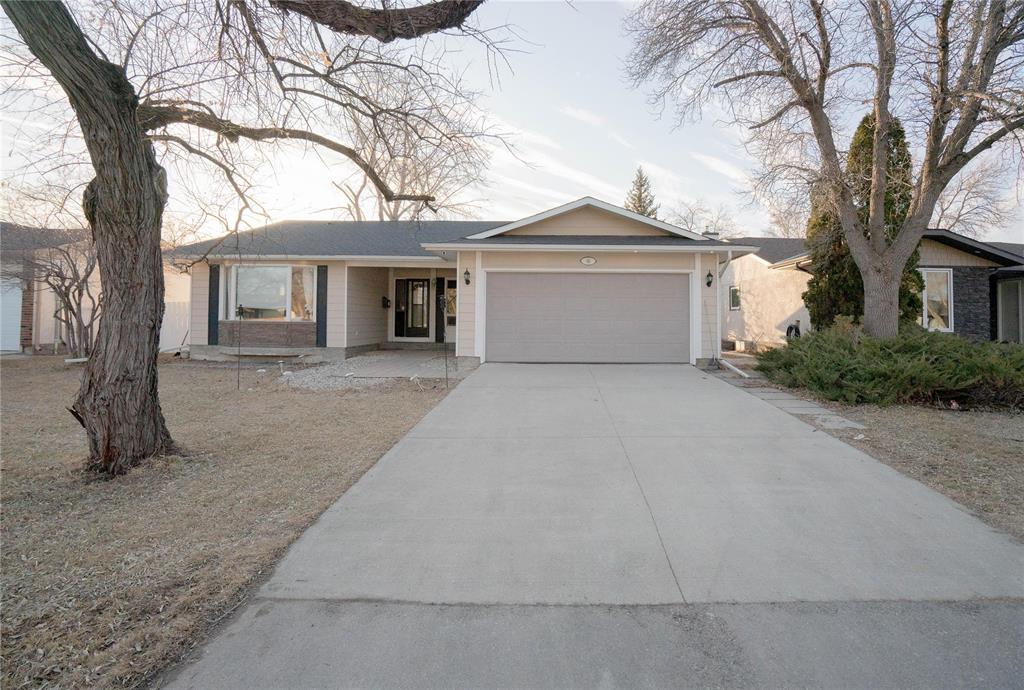
Open House 2-4 PM Sunday the 13th, 2-4 PM Saturday the 19th of April!! Offer day is on Sunday the 20th of April!
This beautifully maintained 3-bedroom lakefront bungalow offers incredible views of the lake and park, making it the perfect retreat in the heart of a family-friendly neighbourhood. Just a short walk to schools and the community centre, the location is ideal for both convenience and lifestyle. The bright main floor is filled with natural light, featuring a spacious living and dining area, ideal for pleasant living and hosting guests. The modern kitchen overlooks the inviting family room with a wood-burning fireplace, perfect for cozy nights in. The fully finished basement expands your living space with a large recreation room, a third bathroom, and a versatile office that doubles as a guest room, along with plenty of storage throughout. Enjoy morning coffee or evening sunsets in your backyard oasis with unbelievable lake views. Whether you’re a growing family or downsizing without compromise, this home offers comfort, charm, and unbeatable scenery.
- Basement Development Fully Finished
- Bathrooms 3
- Bathrooms (Full) 2
- Bathrooms (Partial) 1
- Bedrooms 3
- Building Type Bungalow
- Built In 1979
- Exterior Stucco, Wood Siding
- Fireplace Brick Facing
- Fireplace Fuel Wood
- Floor Space 1307 sqft
- Frontage 60.00 ft
- Gross Taxes $4,777.86
- Neighbourhood Waverley Heights
- Property Type Residential, Single Family Detached
- Rental Equipment None
- School Division Pembina Trails (WPG 7)
- Tax Year 2024
- Features
- Air Conditioning-Central
- Deck
- Hot Tub
- Main floor full bathroom
- Sump Pump
- Workshop
- Parking Type
- Double Attached
- Front Drive Access
- Garage door opener
- Workshop
- Site Influences
- Fenced
- Lake View
- Landscaped deck
Rooms
| Level | Type | Dimensions |
|---|---|---|
| Main | Living Room | 14.25 ft x 10 ft |
| Dining Room | 14.25 ft x 9 ft | |
| Family Room | 18.5 ft x 10.75 ft | |
| Primary Bedroom | 12.8 ft x 12.5 ft | |
| Bedroom | 10.5 ft x 9 ft | |
| Four Piece Bath | 8 ft x 8 ft | |
| Eat-In Kitchen | 12.25 ft x 10 ft | |
| Bedroom | 10 ft x 10 ft | |
| Two Piece Ensuite Bath | 8 ft x 5 ft | |
| Basement | Three Piece Bath | 7.85 ft x 4.25 ft |
| Recreation Room | 26 ft x 14.75 ft | |
| Storage Room | 9.5 ft x 7 ft | |
| Office | 13 ft x 12 ft | |
| Laundry Room | 14 ft x 14 ft |



