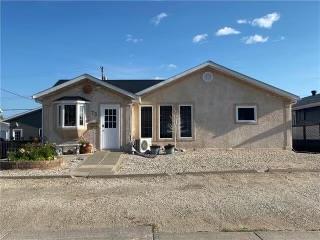Triad Realty
P.o. Box 534, Flin Flon, MB, R8A 1N4

Beautiful forever open concept home with family friendly spaces inside and outside. Situated close to multiple parks, schools and shopping. Privacy fencing along over 600 square feet of decking extends your outdoor living space. Structural upgrades in 2015 include an addition (blueprints with the City of Flint Flon), insulation in walls, attic, electrical, plumbing, sewer & water lines, central air, triple pane windows, water filtration system, central vac and so much more! The kitchen features hardwood cabinets and stainless steel appliances. The backyard has been given a fresh look in the summer of 2024 and is a great place for entertaining or enjoying family time! The 28 x 22 insulated garage is perfect for all your toys and vehicles. This home is a must see for anyone looking for a great home!
| Level | Type | Dimensions |
|---|---|---|
| Main | Kitchen | 13.17 ft x 11.58 ft |
| Dining Room | 9.33 ft x 11.58 ft | |
| Living Room | 17.5 ft x 11.58 ft | |
| Primary Bedroom | 14.08 ft x 11.58 ft | |
| Bedroom | 9.33 ft x 14 ft | |
| Bedroom | 9.92 ft x 13 ft | |
| Four Piece Bath | 7.75 ft x 4.92 ft | |
| Hobby Room | 6.67 ft x 8.83 ft | |
| Hobby Room | 6.67 ft x 7.42 ft | |
| Foyer | 11.42 ft x 6.83 ft | |
| Foyer | 18.25 ft x 4.83 ft | |
| Three Piece Bath | 5.75 ft x 4.83 ft | |
| Basement | Storage Room | 8.25 ft x 7.92 ft |
| Den | 7.58 ft x 9.08 ft | |
| Laundry Room | 12 ft x 10.83 ft |