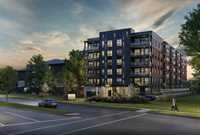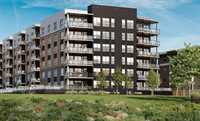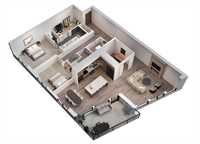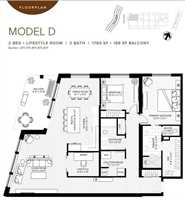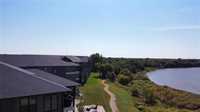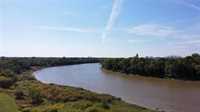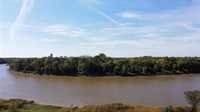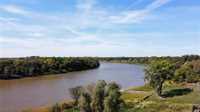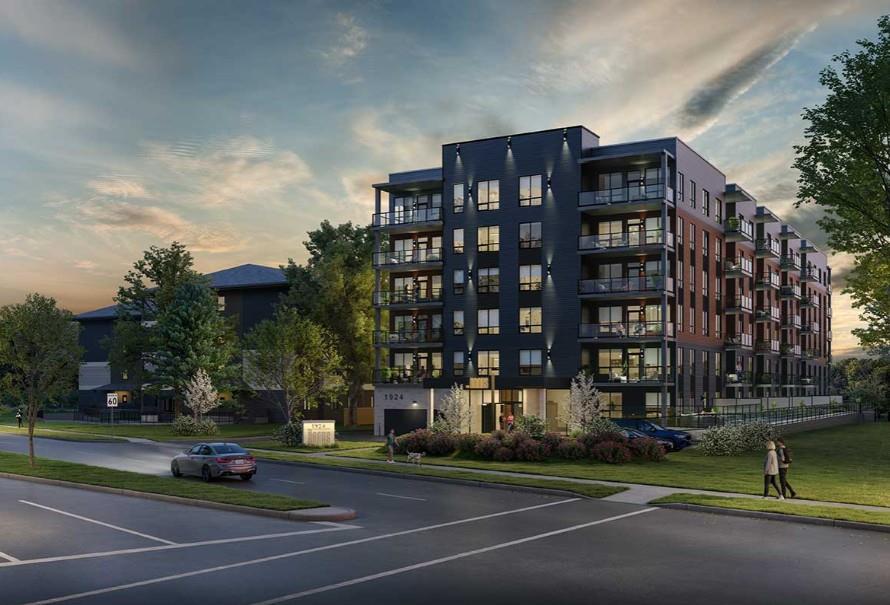
Rare Gem, riverfront in St, Vital- unobstructed west facing views of the Red River. The D1 floorplan is a spacious 1760 square feet, 2 bedroom plus den. Concrete and steel construction. Amenities offer a fitness studio, owners lounge, underground parking, and an outdoor riverside seating area. Possession dates start fall of 2026. Over 20% sold out. Our floor plans range from 800-2043 square feet.
Customize your finishes to suit your personality with...
Cabinetry Finish Selections - various cabinet and drawer styles, materials & finishes available.
Quartz countertops - various colours and levels available.
Heated Tile Floor in Bathrooms - addition of electric in-floor heating to suites with standard tile flooring or
upgrade to tile flooring including electric in-floor heating.
Window Coverings Throughout Suite - specifications to be determined.
Optional Electric Fire Place Feature Wall
Premium Laundry Room - addition of laminate countertop, upper and base cabinets (space permitting)
Paint Possibilities - feature wall(s) or upgrade with Dulux Diamond Matte paint in custom colour(s).
Custom Closet Organization - closet organizers for bedroom/entry closets and shelving for pantry/linen.
- Bathrooms 2
- Bathrooms (Full) 2
- Bedrooms 3
- Building Type One Level
- Built In 2025
- Condo Fee $488.61 Monthly
- Exterior Other-Remarks
- Floor Space 1760 sqft
- Neighbourhood St Vital
- Property Type Condominium, Apartment
- Rental Equipment None
- School Division Louis Riel (WPG 51)
- Tax Year 2025
- Total Parking Spaces 1
- Amenities
- Elevator
- Fitness workout facility
- In-Suite Laundry
- Visitor Parking
- Professional Management
- Security Entry
- Condo Fee Includes
- Insurance-Common Area
- Landscaping/Snow Removal
- Management
- Parking
- Features
- Air Conditioning-Central
- Balcony - One
- Accessibility Access
- High-Efficiency Furnace
- Laundry - Main Floor
- Microwave built in
- Pet Friendly
- Goods Included
- Dishwasher
- Refrigerator
- Garage door opener
- Garage door opener remote(s)
- Microwave
- Stove
- Parking Type
- Underground
- Site Influences
- Corner
- Low maintenance landscaped
- Paved Street
- Playground Nearby
- Riverfront
- Shopping Nearby
- Public Transportation
Rooms
| Level | Type | Dimensions |
|---|---|---|
| Main | Living Room | 18.5 ft x 18.3 ft |
| Dining Room | 12.08 ft x 9 ft | |
| Kitchen | 13.92 ft x 10 ft | |
| Four Piece Bath | - | |
| Primary Bedroom | 15.08 ft x 12 ft | |
| Bedroom | 12 ft x 11.08 ft | |
| Bedroom | 9.67 ft x 7.5 ft | |
| Three Piece Ensuite Bath | - | |
| Storage Room | 7.92 ft x 7.7 ft |



