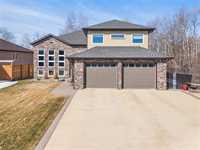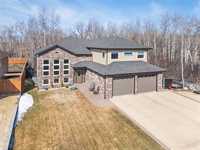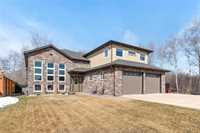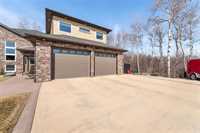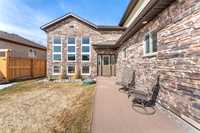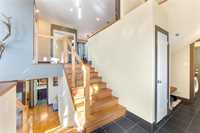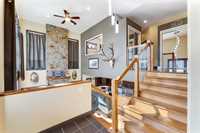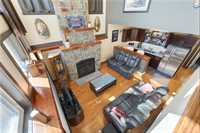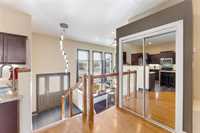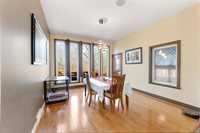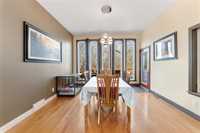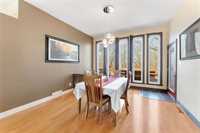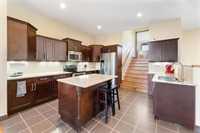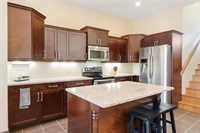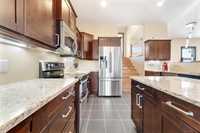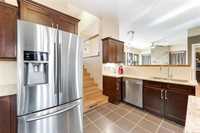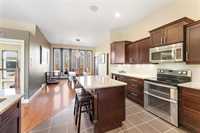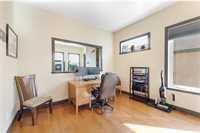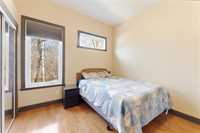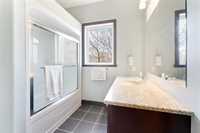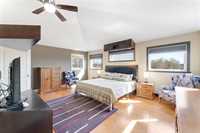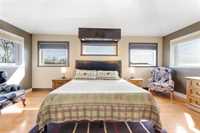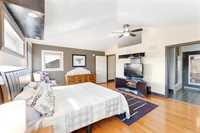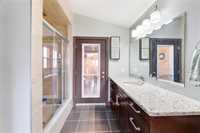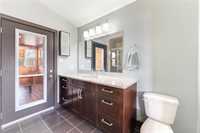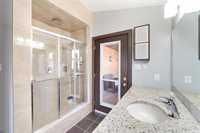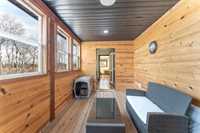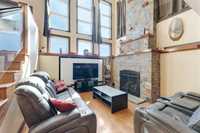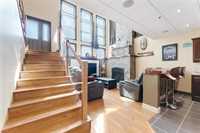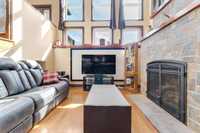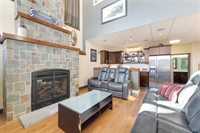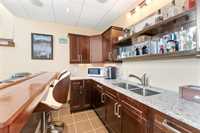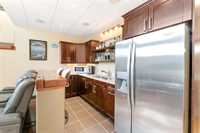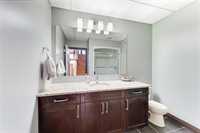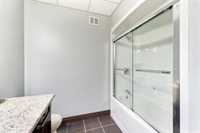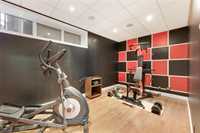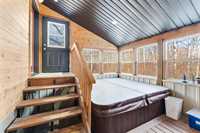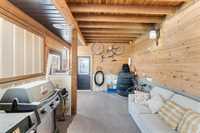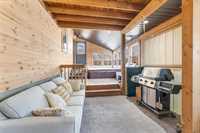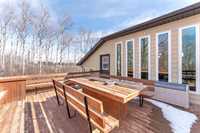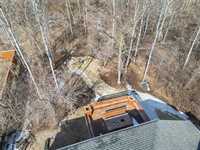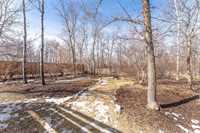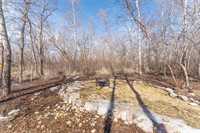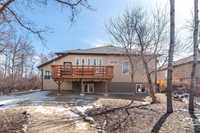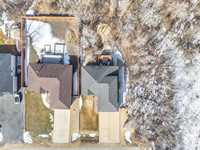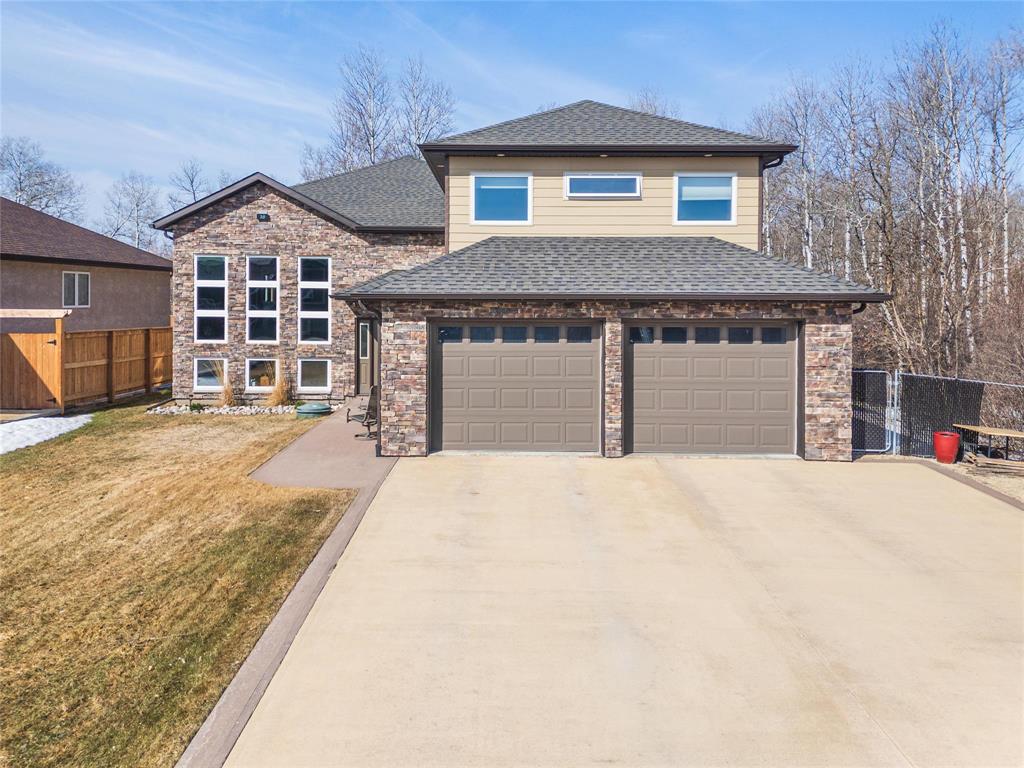
Let the LIGHT IN! Your Dream Home Awaits! Custom built superior home with no expense spared & every detail thoughtfully executed. This isn't just a house; it's an experience. Welcome to your future, where expansive windows seamlessly blend the beauty of the outdoors with the comfort of luxurious living. Perfectly located on the prettiest lot in Garson, only 20 mins to Wpg, nestled among towering trees on a dead-end street with no gravel to travel! Incredible sky high ceilings with endless light beaming in through approx. 50 windows & doors. Stunning. Beautiful oak hardwoods & tile floors, solid wood cabinets & granite counters throughout. Gorgeous primary suite with 3 piece bath, WIC & private 3 season sunroom! Spacious kitchen/dining combo with access to the large back deck AND enclosed patio/hot tub/bbq area! Breathtaking stone/gas fireplace in family room with wet bar! 3 full baths total & 5 beds with one being used as an office, main floor laundry PLUS oversized double/insulated/heated garage with paved driveway. Say goodbye to cookie cutter & hello to your gorgeous new home! Live Brighter. Live Beautifully. Live Here! Call Today!
- Basement Development Fully Finished
- Bathrooms 3
- Bathrooms (Full) 3
- Bedrooms 5
- Building Type Cab-Over
- Built In 2013
- Depth 150.00 ft
- Exterior Composite, Stone, Stucco
- Fireplace Stone
- Fireplace Fuel Gas
- Floor Space 1791 sqft
- Frontage 80.00 ft
- Gross Taxes $4,865.14
- Neighbourhood R03
- Property Type Residential, Single Family Detached
- Rental Equipment None
- School Division Sunrise
- Tax Year 24
- Features
- Air Conditioning-Central
- Bar wet
- Deck
- Hot Tub
- Heat recovery ventilator
- Main floor full bathroom
- Microwave built in
- No Smoking Home
- Porch
- Sump Pump
- Sunroom
- Goods Included
- Blinds
- Dryer
- Dishwasher
- Fridges - Two
- Garage door opener
- Microwave
- Stove
- Window Coverings
- Washer
- Parking Type
- Double Attached
- Heated
- Insulated
- Oversized
- Paved Driveway
- Site Influences
- Corner
- Fenced
- Landscaped deck
- No Through Road
- Paved Street
- Playground Nearby
- Private Setting
- Treed Lot
Rooms
| Level | Type | Dimensions |
|---|---|---|
| Main | Kitchen | 13 ft x 14 ft |
| Bedroom | 12 ft x 10.5 ft | |
| Four Piece Bath | - | |
| Bedroom | 10.5 ft x 11.75 ft | |
| Dining Room | 13 ft x 14.5 ft | |
| Laundry Room | 5.75 ft x 5.5 ft | |
| Porch | 28.75 ft x 11.25 ft | |
| Upper | Primary Bedroom | 19 ft x 14.75 ft |
| Three Piece Ensuite Bath | - | |
| Sunroom | 8.5 ft x 14.75 ft | |
| Lower | Bedroom | 12 ft x 9.75 ft |
| Bedroom | 11.5 ft x 12 ft | |
| Family Room | 20.5 ft x 13.25 ft | |
| Other | 9.5 ft x 16 ft | |
| Four Piece Bath | - | |
| Utility Room | 17.5 ft x 6.5 ft |


