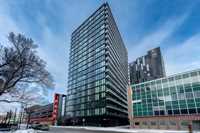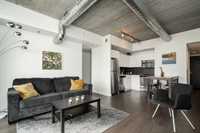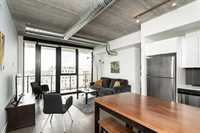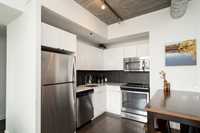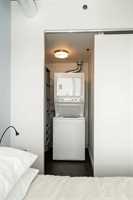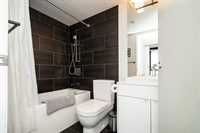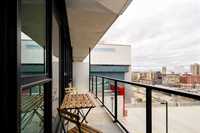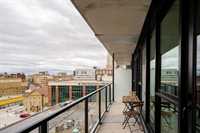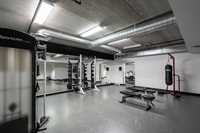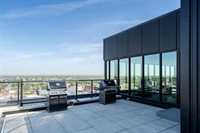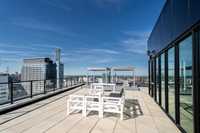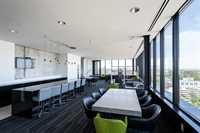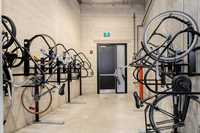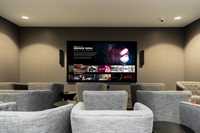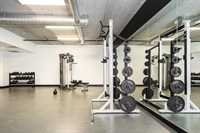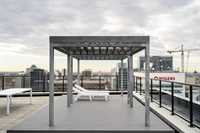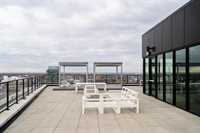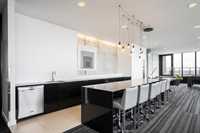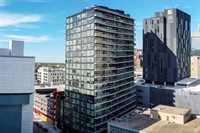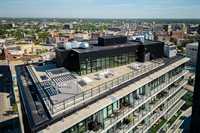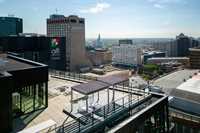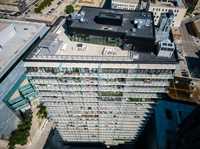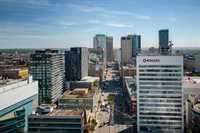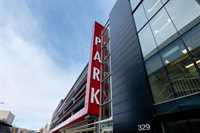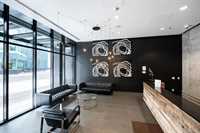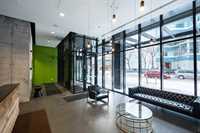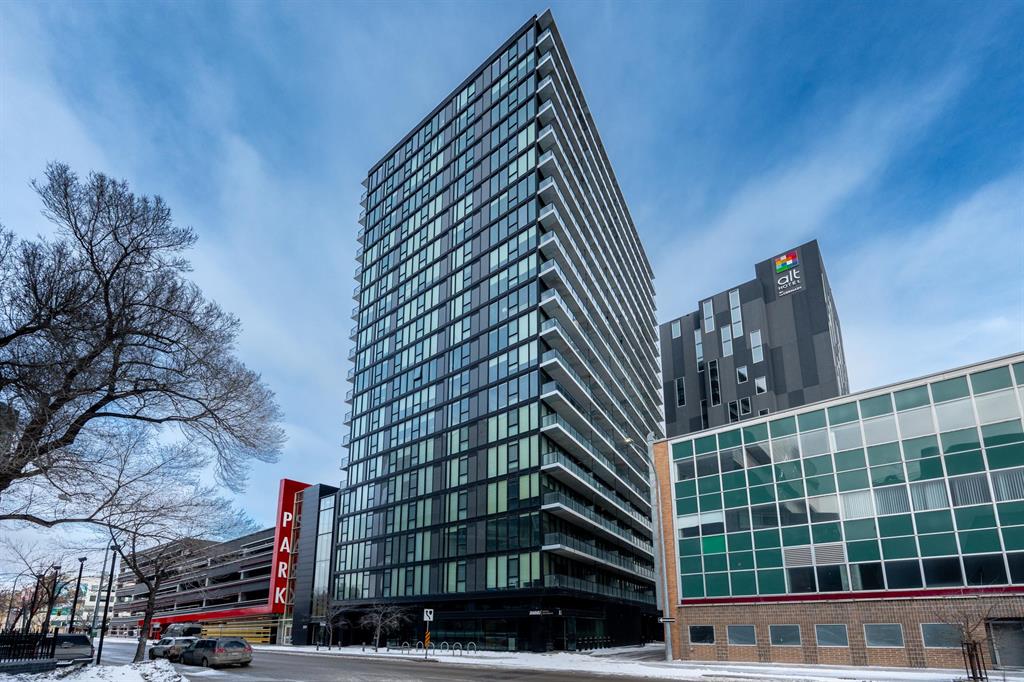
1 Bed 1 Bath condo at the Glasshouse Skylofts in DT Winnipeg! This condo has floor-to-ceiling windows! Great rental rates for any investor! Turn key! Or an incredible living experience for an owner! Walkable area; tons to do! This condo is flooded w/ sunshine! Open concept kitchen w/ area for an island or kitchen table, quartz counters throughout, stainless steel appliances, & grey glossy cabinets! Gorgeous flooring throughout the entire condo! Tiled 4-piece ensuite bath. Incredible & large balcony w/ entry from the living area. This condo comes with an exclusive 24/7 parking stall w/ direct access to the condo complex. The complex has a rooftop patio like no other! Fire tables, pool table, lounge chairs, & wet bar, WOW! The complex has a well-equipped gym & its own private theatre room perfect for watching favourite sporting events. Great price! Great value! All sizes pet friendly! Don't miss out!
- Bathrooms 1
- Bathrooms (Full) 1
- Bedrooms 1
- Building Type One Level
- Built In 2016
- Condo Fee $599.88 Monthly
- Exterior Other-Remarks
- Floor Space 594 sqft
- Gross Taxes $2,608.07
- Neighbourhood Exchange District
- Property Type Condominium, Apartment
- Rental Equipment None
- Tax Year 24
- Total Parking Spaces 1
- Amenities
- Concierge
- Elevator
- Fitness workout facility
- Accessibility Access
- In-Suite Laundry
- Party Room
- Professional Management
- Rec Room/Centre
- Security Personnel
- Condo Fee Includes
- Concierge
- Contribution to Reserve Fund
- Insurance-Common Area
- Landscaping/Snow Removal
- Management
- Parking
- Recreation Facility
- Water
- Features
- Air Conditioning-Central
- Balcony - One
- Concrete walls
- Accessibility Access
- Heat pump heating
- Laundry - Main Floor
- Microwave built in
- No Smoking Home
- Patio
- Smoke Detectors
- Pet Friendly
- Goods Included
- Blinds
- Dryer
- Dishwasher
- Microwave
- Stove
- Window Coverings
- Washer
- Parking Type
- Parkade
- Site Influences
- Paved Street
- Playground Nearby
- View City
Rooms
| Level | Type | Dimensions |
|---|---|---|
| Main | Living Room | 13.5 ft x 10 ft |
| Primary Bedroom | 9.4 ft x 8 ft | |
| Four Piece Bath | - | |
| Eat-In Kitchen | 13.5 ft x 9 ft |



