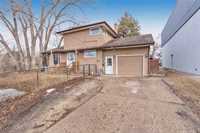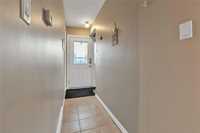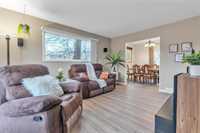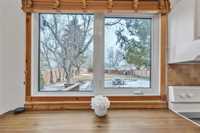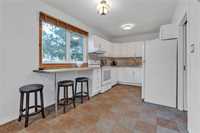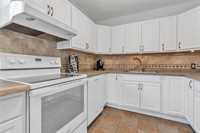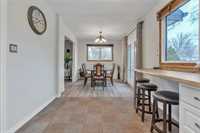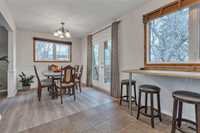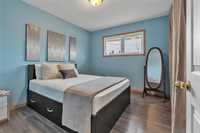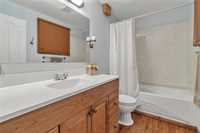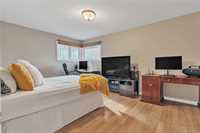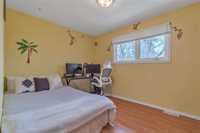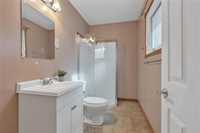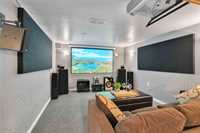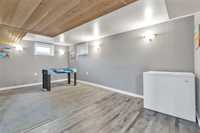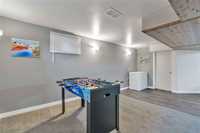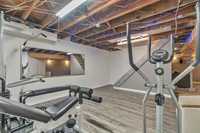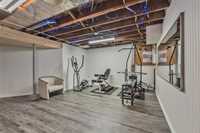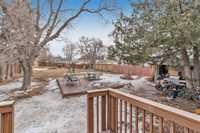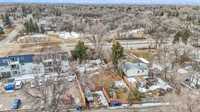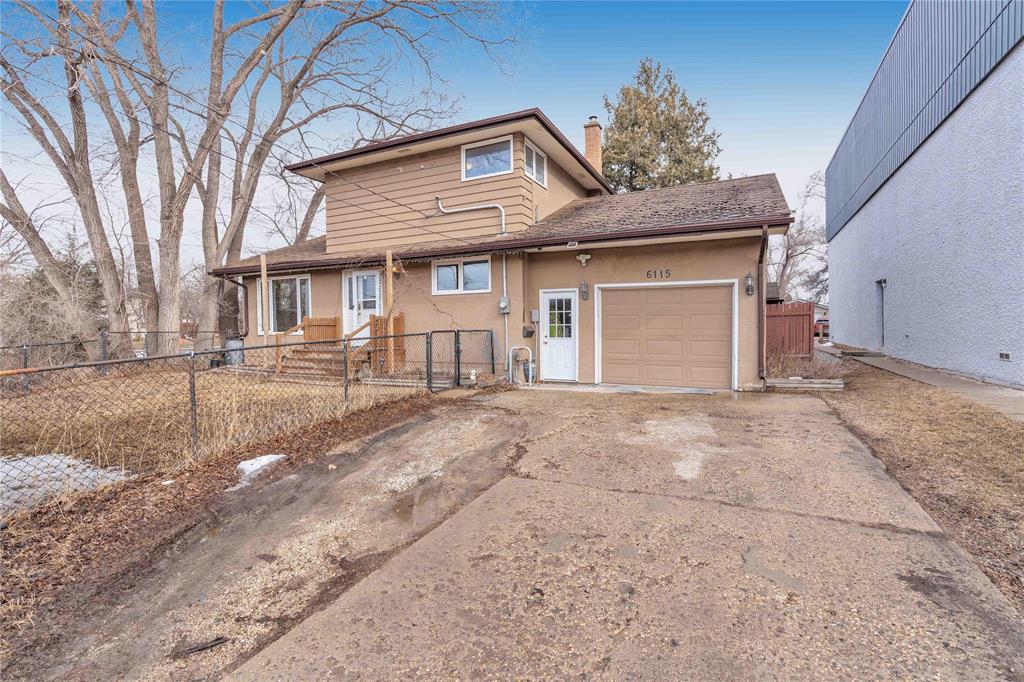
SS Now. Offers as received. Open House Sat & Sun Apr 26th/27th 2:00-4:00. Step inside this beautifully maintained 3-bedroom, 2-bathroom Charleswood gem and feel right at home. With 1,300 sq. ft. of bright, open living space, this home is perfect for growing families, first-time buyers, or anyone seeking a peaceful escape that's still close to it all. You’ll love the open-concept living and dining areas—ideal for hosting or cozy nights in. The kitchen is both functional and inviting, with lots of natural light. The partially finished basement offers a rec room, gym, and play space. Enjoy sunny afternoons in the large backyard, complete with a spacious deck made for summer BBQs and outdoor living. Plus, the attached garage adds convenience and storage. Just minutes from parks, trails, schools, and all the amenities —this location checks every box. Updates include: New Shingles (2025), Newer washer & stove, Basement windows (2017), Carpet (2018), Hot water tank (2024), Flooring (2018 & 2025), and more. Don’t miss out—book your showing today!
- Basement Development Partially Finished
- Bathrooms 2
- Bathrooms (Full) 2
- Bedrooms 3
- Building Type Two Storey
- Built In 1961
- Depth 200.00 ft
- Exterior Stucco, Wood Siding
- Floor Space 1300 sqft
- Frontage 60.00 ft
- Gross Taxes $3,650.88
- Neighbourhood Charleswood
- Property Type Residential, Single Family Detached
- Remodelled Basement, Flooring, Roof Coverings, Windows
- Rental Equipment None
- Tax Year 2024
- Total Parking Spaces 5
- Goods Included
- Blinds
- Dryer
- Dishwasher
- Refrigerator
- Freezer
- Garage door opener
- Garage door opener remote(s)
- Microwave
- Play structure
- Stove
- Window Coverings
- Washer
- Parking Type
- Single Attached
- Front & Rear Drive Access
- Plug-In
- Site Influences
- Fenced
- Vegetable Garden
- Playground Nearby
- Public Swimming Pool
- Private Yard
- Shopping Nearby
- Public Transportation
Rooms
| Level | Type | Dimensions |
|---|---|---|
| Main | Dining Room | 9.08 ft x 10.25 ft |
| Living Room | 11.58 ft x 14.67 ft | |
| Eat-In Kitchen | 15.25 ft x 9.08 ft | |
| Bedroom | 9.75 ft x 11.08 ft | |
| Four Piece Bath | - | |
| Upper | Primary Bedroom | 15.67 ft x 11.25 ft |
| Bedroom | 9.08 ft x 11.08 ft | |
| Three Piece Bath | - | |
| Lower | Recreation Room | 11.9 ft x 18.1 ft |


