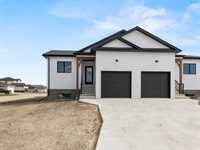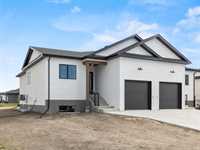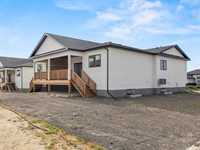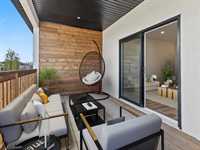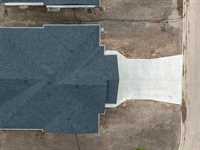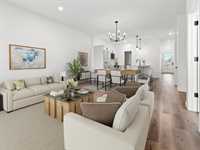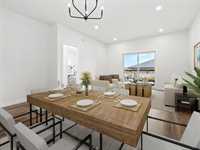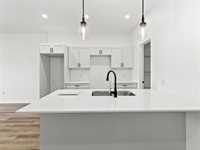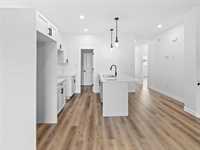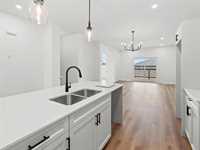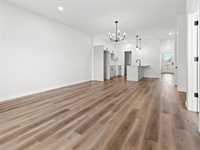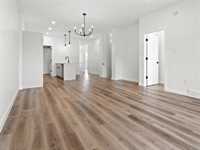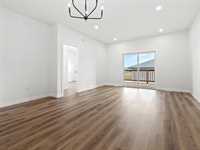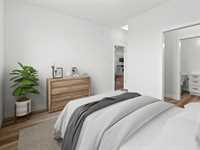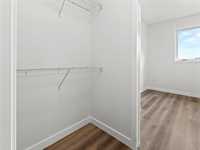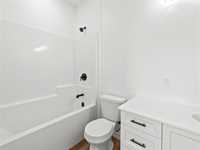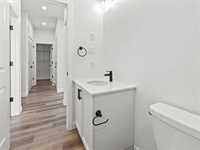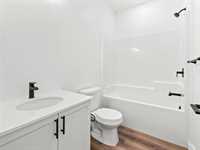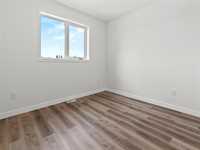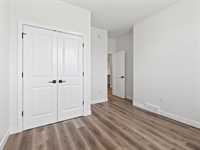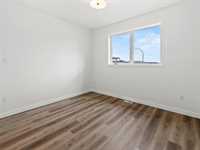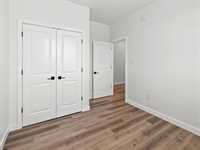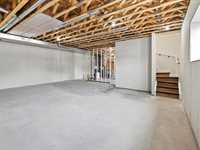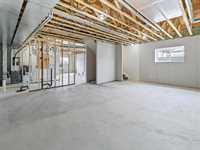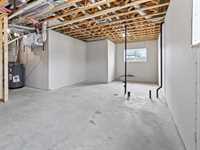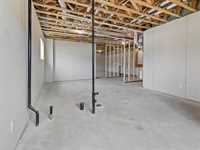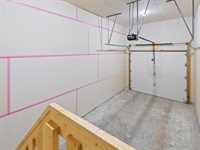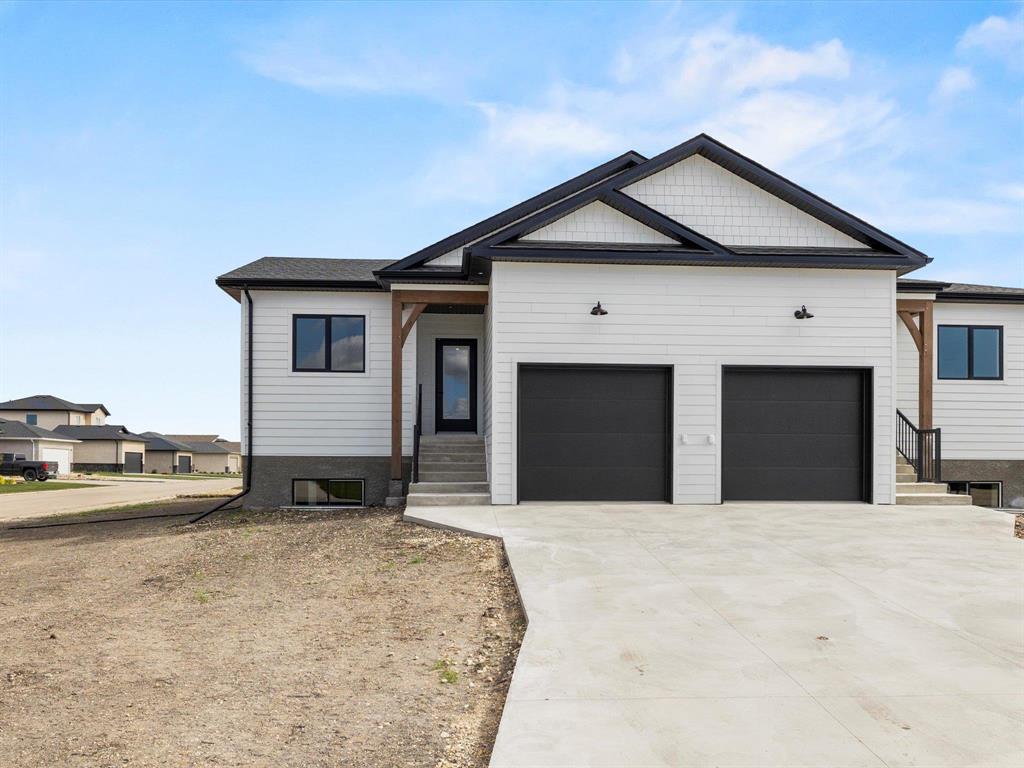
Welcome to 126 Leclerc Bay in St Adolphe! This is by far the nicest neighbourhood in the area. Walking distance to the kids park and outdoor rink! This 1396 sqft 3 bedroom, 2 bath single family attached bungalow home will sure to impress. ICF Foundation, big lot size 36x114, oversized single garage with 14 foot height, insulated and drywalled. The main floor has a lovely open concept layout with the kitchen overlooking the dining and living room. Also leads to the double wide patio doors to access the covered deck outside. Quartz counters tops, walk in pantry, soft close cabinets and drawers. 9 foot high ceilings throughout and luxury vinyl plank flooring. The primary bedroom with a 4-piece ensuite, and walk in closet. ICF for the party wall as well. The basement area is huge! 9 foot height, fully insulated and drywalled with roughed-in plumbing. Price includes gst, central air, and concrete driveway. 124 Leclerc Bay for sale as well. Buy both units and rent the other. A great investment!
- Basement Development Insulated
- Bathrooms 2
- Bathrooms (Full) 2
- Bedrooms 3
- Building Type Bungalow
- Built In 2024
- Depth 114.00 ft
- Exterior Stucco, Vinyl
- Floor Space 1396 sqft
- Frontage 36.00 ft
- Neighbourhood R07
- Property Type Residential, Single Family Attached
- Rental Equipment None
- Tax Year 2024
- Features
- Air Conditioning-Central
- Closet Organizers
- Deck
- Exterior walls, 2x6"
- High-Efficiency Furnace
- Heat recovery ventilator
- Smoke Detectors
- Sump Pump
- Parking Type
- Single Attached
- Site Influences
- Corner
- Golf Nearby
- No Back Lane
- Paved Street
- Playground Nearby
- Shopping Nearby
Rooms
| Level | Type | Dimensions |
|---|---|---|
| Main | Living Room | 12.17 ft x 13.42 ft |
| Dining Room | 9.08 ft x 13.58 ft | |
| Four Piece Bath | - | |
| Four Piece Ensuite Bath | - | |
| Bedroom | 9.42 ft x 10.5 ft | |
| Bedroom | 8.58 ft x 10.58 ft | |
| Primary Bedroom | 10.5 ft x 12 ft | |
| Pantry | 5.42 ft x 5.5 ft | |
| Kitchen | 6.83 ft x 15.5 ft |


