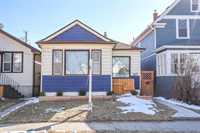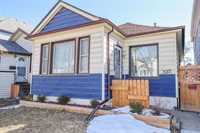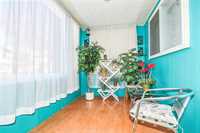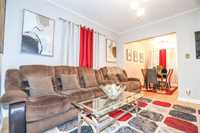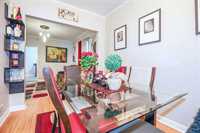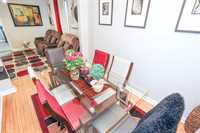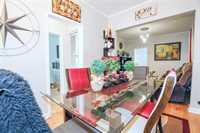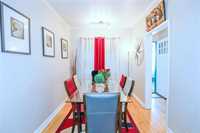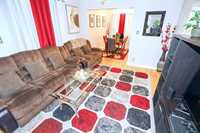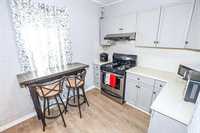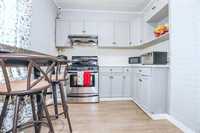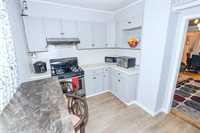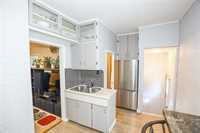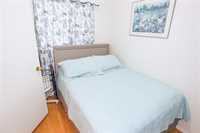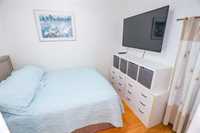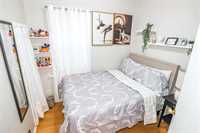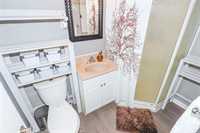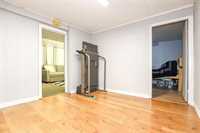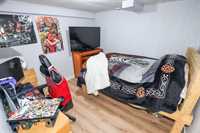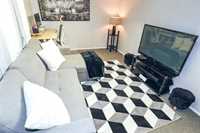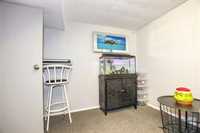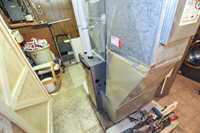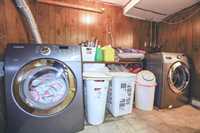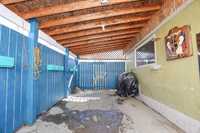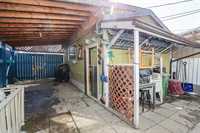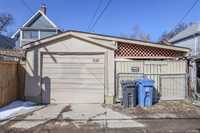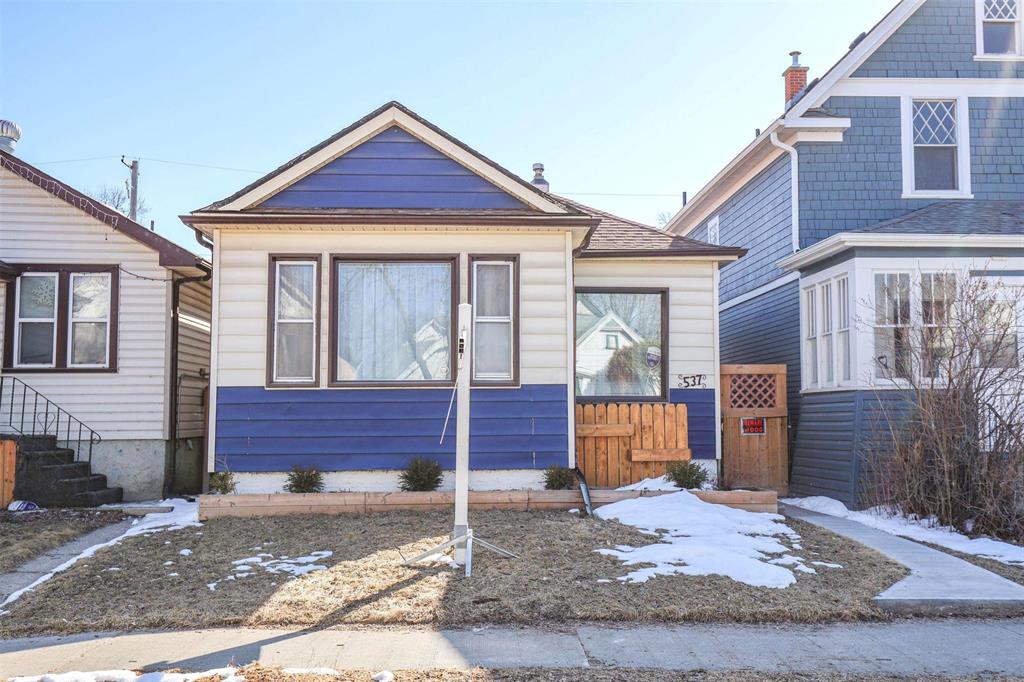
Welcome to this charming & well-maintained Bungalow offering 2BDRs on the main floor +2 additional BDRs in the fully finished basement—perfect for families or guests. Enjoy the bright & airy open-concept living and dining room, ideal for entertaining or relaxing. The eat-in kitchen adds warmth and functionality, with a cozy atmosphere for everyday meals. Recent updates include a new fridge, hi-efficiency furnace and HWT 2020, freshly painted throughout, this home is move-in ready. Gleaming Hardwoods, laminates, vinyl & carpets. Outside, you’ll find a single detached garage + a carport offering ample parking. Located close to schools, public transit, and amenities, everything you need is just minutes away. Don’t miss this fantastic opportunity to own a comfortable and inviting home in a great neighborhood! Located between Sargent & Ellice. Owner occupied. Shows amazing!
- Basement Development Fully Finished
- Bathrooms 1
- Bathrooms (Full) 1
- Bedrooms 4
- Building Type Bungalow
- Built In 1921
- Depth 92.00 ft
- Exterior Stucco, Vinyl
- Floor Space 805 sqft
- Frontage 25.00 ft
- Gross Taxes $2,600.00
- Neighbourhood West End
- Property Type Residential, Single Family Detached
- Remodelled Furnace, Other remarks
- Rental Equipment None
- Tax Year 24
- Features
- Air Conditioning-Central
- High-Efficiency Furnace
- Main floor full bathroom
- Smoke Detectors
- Sump Pump
- Goods Included
- Dryer
- Refrigerator
- Garage door opener
- Garage door opener remote(s)
- Stove
- Washer
- Parking Type
- Carport
- Single Detached
- Garage door opener
- Site Influences
- Fenced
- Back Lane
- Landscaped patio
- Private Setting
- Shopping Nearby
- Public Transportation
Rooms
| Level | Type | Dimensions |
|---|---|---|
| Main | Living Room | 10.7 ft x 8 ft |
| Dining Room | 12.4 ft x 11 ft | |
| Kitchen | 14 ft x 8.9 ft | |
| Primary Bedroom | 10 ft x 8 ft | |
| Bedroom | 9 ft x 8 ft | |
| Three Piece Bath | - | |
| Porch | 8 ft x 4 ft | |
| Basement | Bedroom | 9.8 ft x 9.7 ft |
| Bedroom | 17.8 ft x 9.6 ft | |
| Laundry Room | 14.8 ft x 13.1 ft | |
| Recreation Room | 13 ft x 10 ft |



