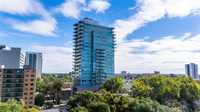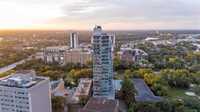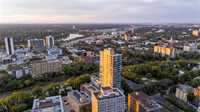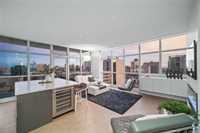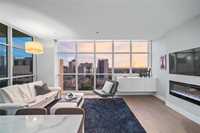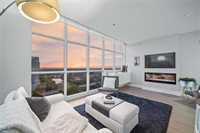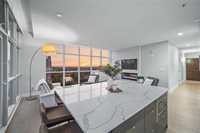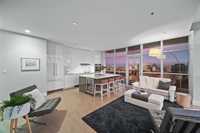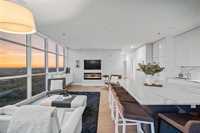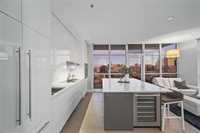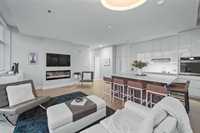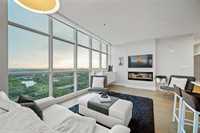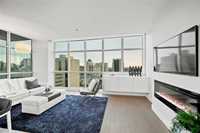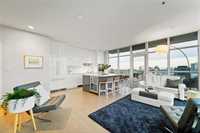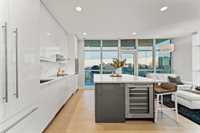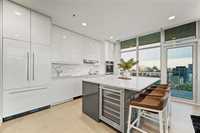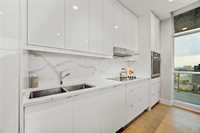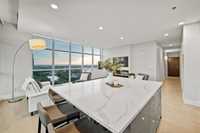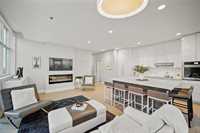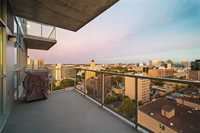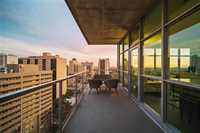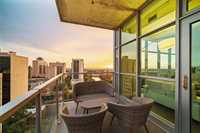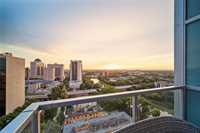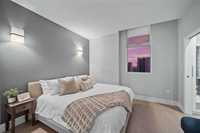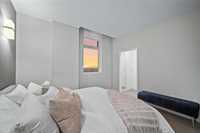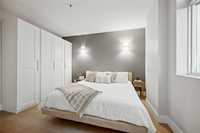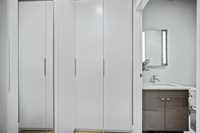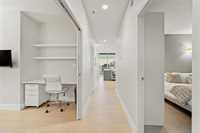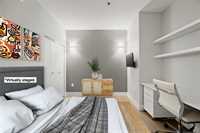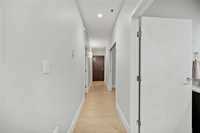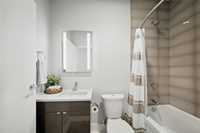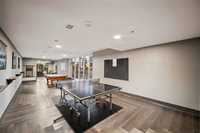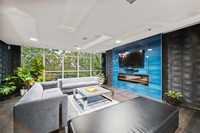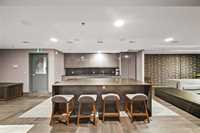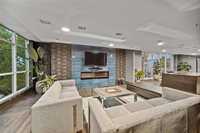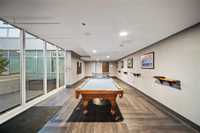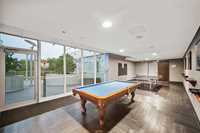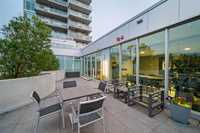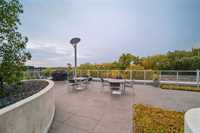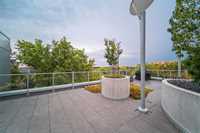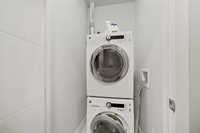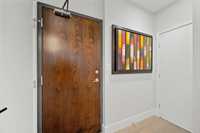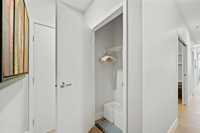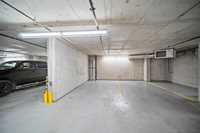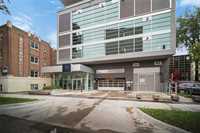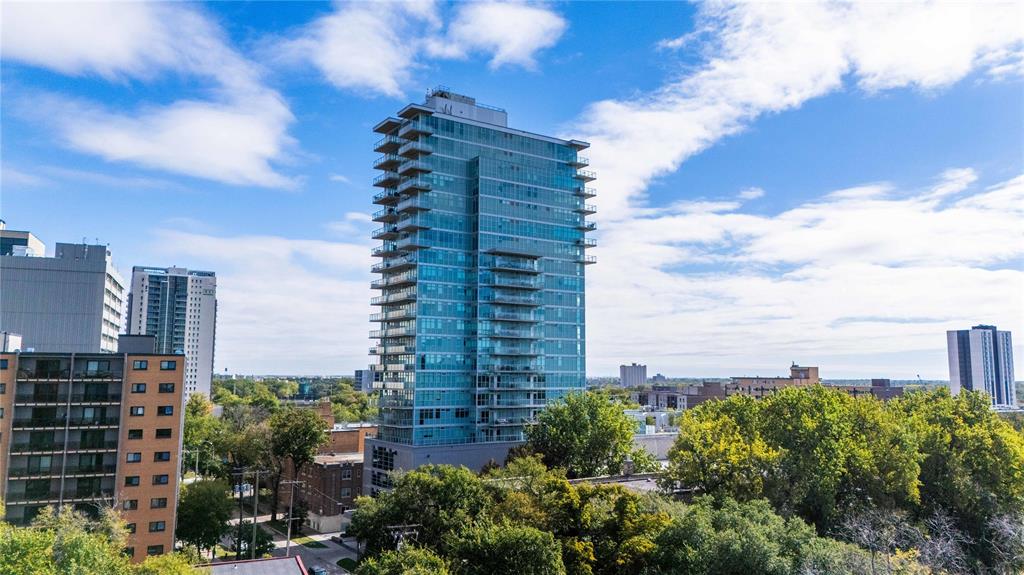
SS Now. Offers presented as received. This rarely available "Graham" unit on the 18th floor features expansive floor-to-ceiling windows in both the eat-in kitchen & living room, flooding the space with natural light & offering stunning views of the Legislative Buildings, Downtown & the Assiniboine River. The kitchen features full-height cabinets, a large island, stainless steel appliances, and a wine fridge. The primary bedroom provides ample space for a king bed and includes generous built-in closets. The second bedroom has a built-in desk, perfect for work or study. Additional highlights include a spacious balcony, an electric fireplace, in-suite laundry, central vac, a heated & well-lit indoor parking stall, a storage locker & access to fantastic amenities like a car wash, games room, TV lounge, terrace, guest suite & gym. Call today to book your private showing! Square footage is based on builder's plans & is approximate.
- Bathrooms 2
- Bathrooms (Full) 2
- Bedrooms 2
- Building Type One Level
- Built In 2018
- Condo Fee $662.79 Monthly
- Exterior Other-Remarks
- Fireplace Insert
- Fireplace Fuel Electric
- Floor Space 980 sqft
- Gross Taxes $4,693.19
- Neighbourhood Downtown
- Property Type Condominium, Apartment
- Rental Equipment None
- School Division Winnipeg (WPG 1)
- Tax Year 24
- Total Parking Spaces 1
- Amenities
- Car Wash
- Elevator
- Fitness workout facility
- Garage Door Opener
- In-Suite Laundry
- Party Room
- Professional Management
- Condo Fee Includes
- Contribution to Reserve Fund
- Hot Water
- Insurance-Common Area
- Landscaping/Snow Removal
- Management
- Parking
- Recreation Facility
- Water
- Features
- Air Conditioning-Central
- Balcony - One
- Microwave built in
- Smoke Detectors
- Goods Included
- Blinds
- Bar Fridge
- Cook top
- Dryer
- Dishwasher
- Refrigerator
- Hood fan
- Microwave
- Stove
- Washer
- Parking Type
- Common garage
- Garage door opener
- Heated
- Parkade
- Single Indoor
- Site Influences
- Paved Street
- Playground Nearby
- River View
- Shopping Nearby
- Public Transportation
- View City
- View
Rooms
| Level | Type | Dimensions |
|---|---|---|
| Main | Eat-In Kitchen | 13.75 ft x 11 ft |
| Living Room | 18.25 ft x 8.5 ft | |
| Primary Bedroom | 11.58 ft x 10.5 ft | |
| Three Piece Ensuite Bath | 8.08 ft x 4.92 ft | |
| Bedroom | 8.92 ft x 8.16 ft | |
| Four Piece Bath | 7.92 ft x 4.92 ft | |
| Laundry Room | 4.25 ft x 3.58 ft |


