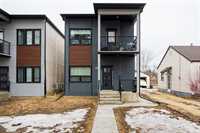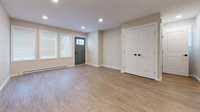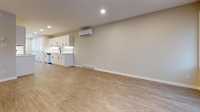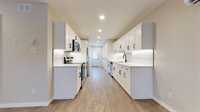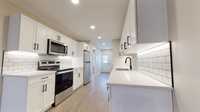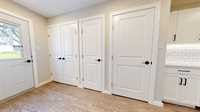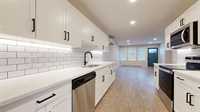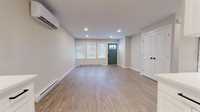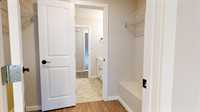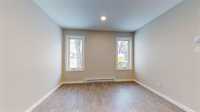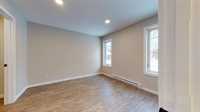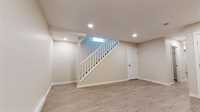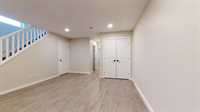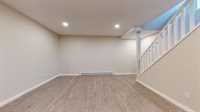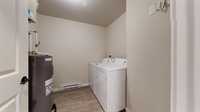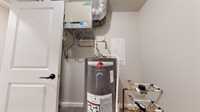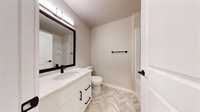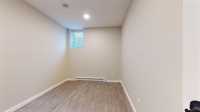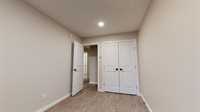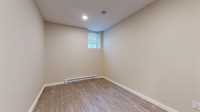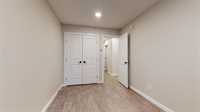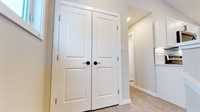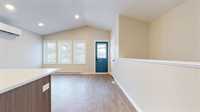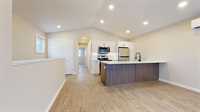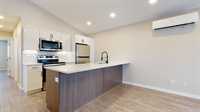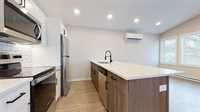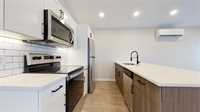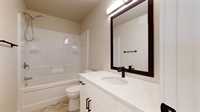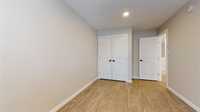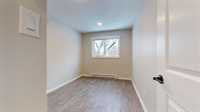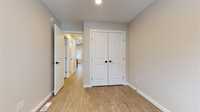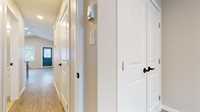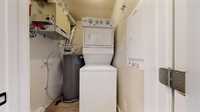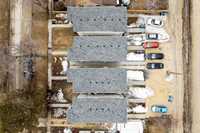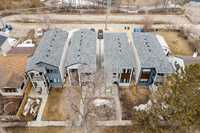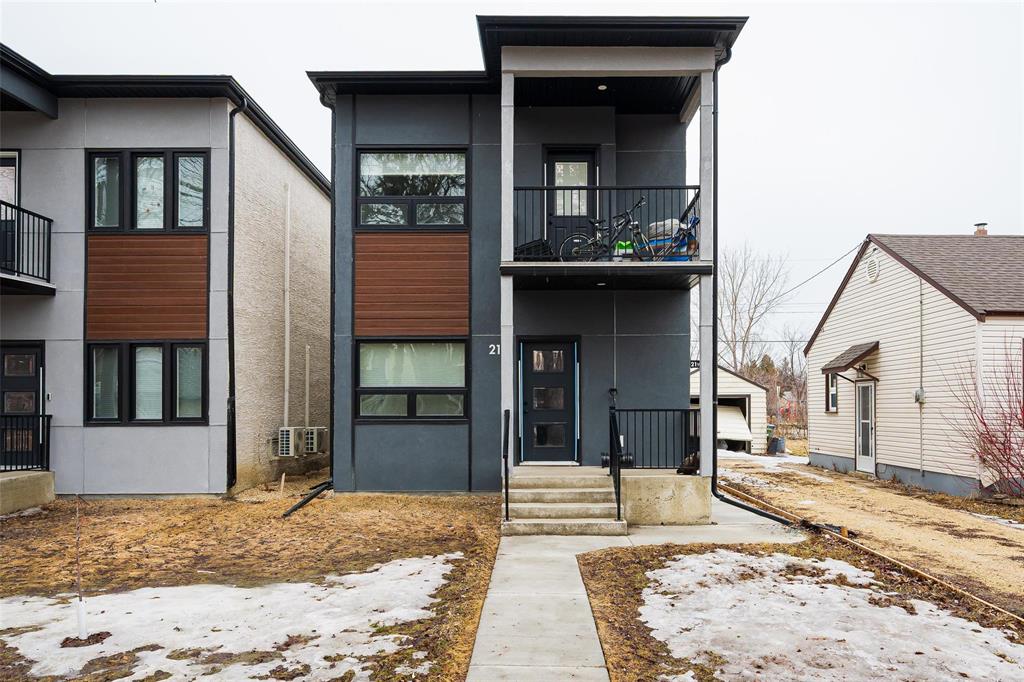
SS now. Offers as received. 19 & 19.5 Regal duplexes are also for sale! Rare opportunity to purchase multiple new construction duplexes beside one another! Veritas Development Group Ltd. is the market leader in premium secondary suite construction. This unique design will set up any owner for success! This property consists of 2 self-contained and separately metered units; the main level unit features 3 beds, 2 baths, a large living room, a kitchen and full access to the basement. The upper-level unit features a private side entrance leading to a 2 bed, 1 bath unit with vaulted ceilings and tons of natural light. You can feel confident as an investor or owner-occupier knowing this property was built by an engineer with quality materials: Wood structural floor, ICF foundation, concrete steps and sidewalks, piles, and more! Excellent rental location close to major transit routes, shopping, and more! Great turn-key opportunity to start building your investment portfolio! Call your agent today! Rented at $,1975/mo +utilities and $1,595/ +utilities. *Interior photos of similar property*Taxes to be reassessed*
- Basement Development Fully Finished
- Bathrooms 3
- Bathrooms (Full) 3
- Bedrooms 5
- Building Type Two Storey
- Built In 2023
- Depth 114.00 ft
- Exterior Stucco, Wood Siding
- Floor Space 1592 sqft
- Frontage 26.00 ft
- Neighbourhood St Vital
- Property Type Residential, Duplex
- Rental Equipment None
- School Division Louis Riel (WPG 51)
- Tax Year 2025
- Total Parking Spaces 2
- Features
- Air conditioning wall unit
- Balcony - One
- Engineered Floor Joist
- Exterior walls, 2x6"
- Heat recovery ventilator
- Main floor full bathroom
- Sump Pump
- Structural wood basement floor
- Goods Included
- Dryers - Two
- Dishwashers - Two
- Fridges - Two
- Microwaves - Two
- Stoves - Two
- Washers - Two
- Parking Type
- Parking Pad
- Site Influences
- Back Lane
- Low maintenance landscaped
- Paved Street
- Playground Nearby
- Shopping Nearby
- Public Transportation
Rooms
| Level | Type | Dimensions |
|---|---|---|
| Basement | Bedroom | 8.25 ft x 12 ft |
| Bedroom | 8.25 ft x 12 ft | |
| Four Piece Bath | - | |
| Recreation Room | 16.75 ft x 14.58 ft | |
| Main | Living/Dining room | 14.83 ft x 12.83 ft |
| Kitchen | 10.42 ft x 9 ft | |
| Primary Bedroom | 11.25 ft x 11.17 ft | |
| Four Piece Bath | - | |
| Upper | Living Room | 11.08 ft x 12.33 ft |
| Eat-In Kitchen | 9.08 ft x 8.33 ft | |
| Four Piece Bath | - | |
| Primary Bedroom | 9.08 ft x 13.58 ft | |
| Bedroom | 8.58 ft x 11 ft |


