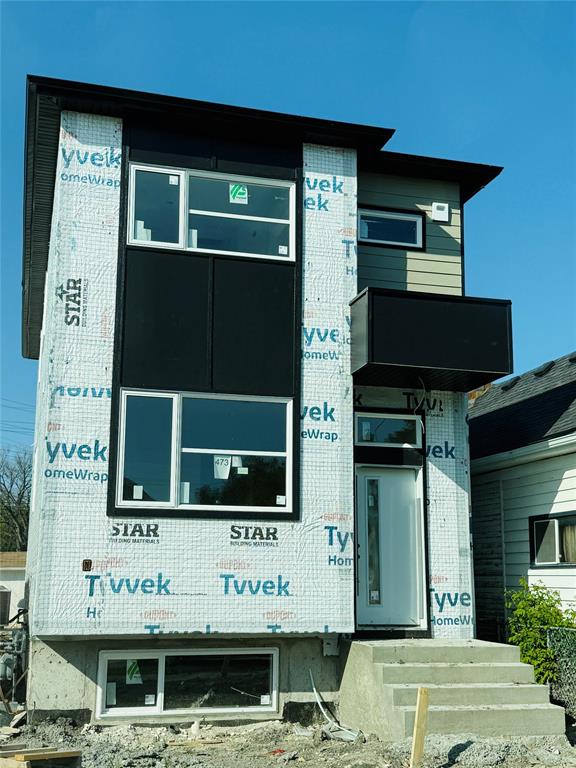
Ready for quick possession. Welcome to 473 Jamison ave, a brand new duplex featuring 6 Bedrooms and 3 Bathrooms, thoughtfully designed for modern living. The main floor features the primary unit, boasting an open-concept layout that seamlessly integrates the Living, Dining, and Kitchen. This unit also includes a Main floor Bedroom and a full bath. The primary unit extends to the basement, which offers three bedrooms, and 2 full bathrooms. The second unit on the second floor, features a spacious suite with two large bedrooms, and an open-concept Living, Dining, and Kitchen. Numerous windows throughout the home ensure ample natural light. Additionally, this property comes with a 10-year home warranty, providing peace of mind for years to come. This duplex is an excellent investment opportunity. You can live in one unit and have tenants pay part of your mortgage, or add both units to your portfolio. Potential of $3800 in rent from both units. Still time to choose some of the interior and exterior finishes. Don't miss out on this versatile and lucrative property.
- Basement Development Fully Finished
- Bathrooms 4
- Bathrooms (Full) 4
- Bedrooms 6
- Building Type Two Storey
- Built In 2025
- Exterior Stucco, Vinyl
- Floor Space 1502 sqft
- Neighbourhood East Kildonan
- Property Type Residential, Duplex
- Rental Equipment None
- School Division Winnipeg (WPG 1)
- Tax Year 2025
- Parking Type
- Rear Drive Access
- Site Influences
- Park/reserve
- Public Transportation
Rooms
| Level | Type | Dimensions |
|---|---|---|
| Basement | Primary Bedroom | 10.8 ft x 10 ft |
| Bedroom | 9.1 ft x 9 ft | |
| Bedroom | 9.1 ft x 9 ft | |
| Four Piece Bath | - | |
| Four Piece Bath | - | |
| Main | Four Piece Bath | - |
| Bedroom | 10.1 ft x 9.4 ft | |
| Kitchen | 10.4 ft x 9.4 ft | |
| Living Room | 13.2 ft x 12 ft | |
| Dining Room | 9 ft x 8 ft | |
| Upper | Bedroom | 11.6 ft x 9.3 ft |
| Bedroom | 9 ft x 8.6 ft | |
| Four Piece Ensuite Bath | - |

