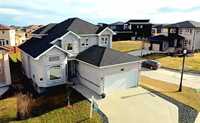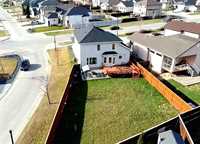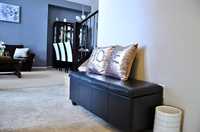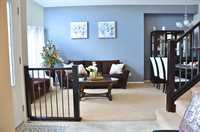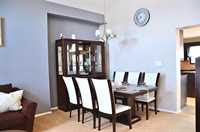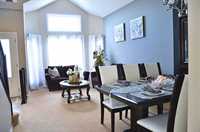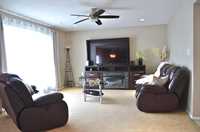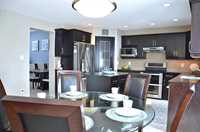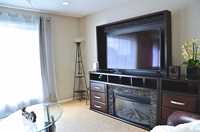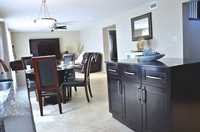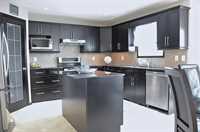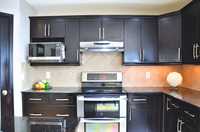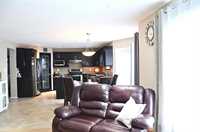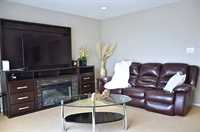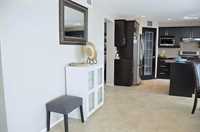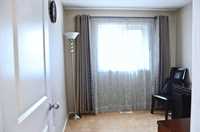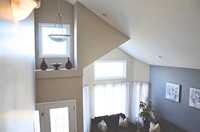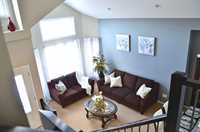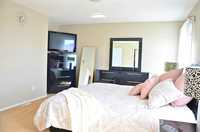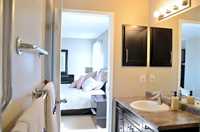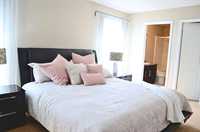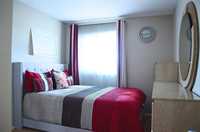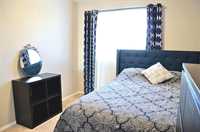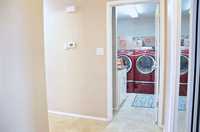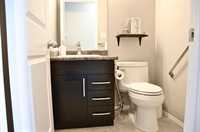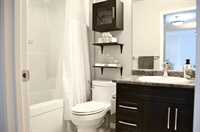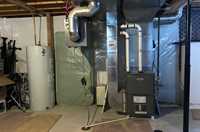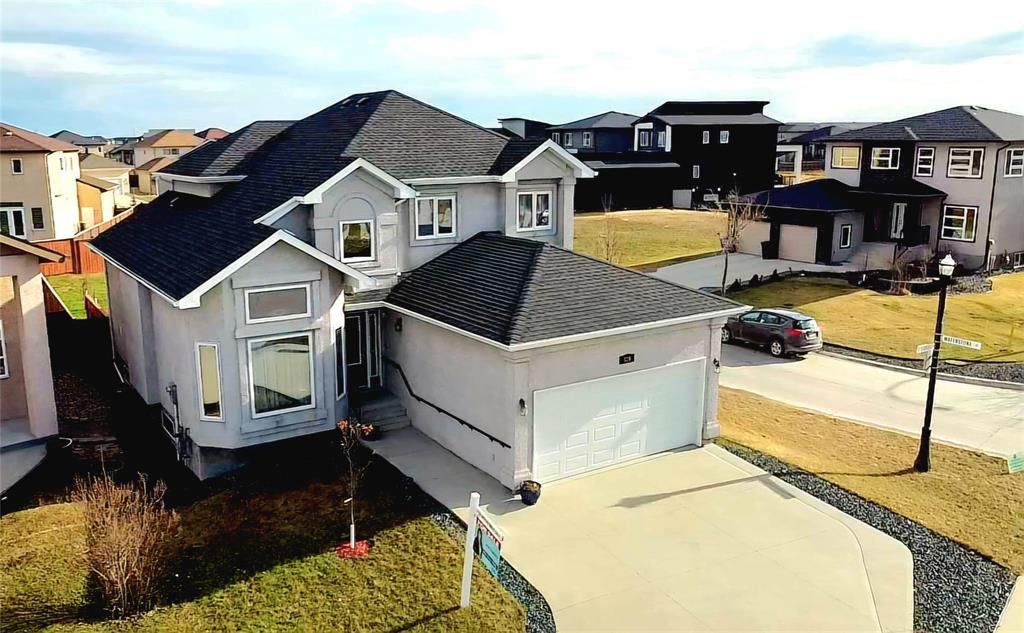
Peaceful purchase, happy heart — welcome home.
Welcome to this beautiful 2-storey home in the highly sought-after South Pointe neighbourhood. Offering 1,948 sq ft of well-designed living space, this home welcomes you with a grand foyer and vaulted ceilings in the living and dining areas, creating an open, airy feel throughout.
The open-concept kitchen features granite countertops, a walk-in pantry, and a double oven stove, seamlessly connecting to a cozy second living area filled with natural light from large windows.
Upstairs, you’ll find a spacious primary bedroom with French doors, a walk-in closet, and a private 3-piece ensuite, plus two additional bedrooms and a full 4-piece bath.
A rare and valuable feature on the main floor is the extra bedroom and 2-piece bath – perfect for guests, a home office, or multigenerational living.
The basement offers 3 egress windows, giving you the freedom to develop more bedrooms or recreational space. Step outside to enjoy a large, well-kept backyard, ideal for relaxing or entertaining.
Located close to excellent schools, parks, transit, and shopping. A fantastic opportunity to own a home with this layout – don't miss out!
- Basement Development Insulated
- Bathrooms 3
- Bathrooms (Full) 2
- Bathrooms (Partial) 1
- Bedrooms 4
- Building Type Two Storey
- Built In 2011
- Exterior Stucco
- Floor Space 1948 sqft
- Gross Taxes $5,505.55
- Neighbourhood South Pointe
- Property Type Residential, Single Family Detached
- Rental Equipment None
- Tax Year 2024
- Features
- Air Conditioning-Central
- Deck
- Ceiling Fan
- Hood Fan
- High-Efficiency Furnace
- Heat recovery ventilator
- Laundry - Main Floor
- No Pet Home
- No Smoking Home
- Smoke Detectors
- Sump Pump
- Goods Included
- Dryer
- Dishwasher
- Refrigerator
- Garage door opener
- Garage door opener remote(s)
- Microwave
- Stove
- Washer
- Parking Type
- Double Attached
- Site Influences
- Corner
- Fenced
- No Back Lane
- Playground Nearby
- Shopping Nearby
- Public Transportation
Rooms
| Level | Type | Dimensions |
|---|---|---|
| Main | Living Room | 13.8 ft x 15 ft |
| Kitchen | 13 ft x 20 ft | |
| Living/Dining room | 11.7 ft x 21 ft | |
| Bedroom | 8.9 ft x 10.2 ft | |
| Upper | Primary Bedroom | 12.4 ft x 15.6 ft |
| Bedroom | 9.2 ft x 13 ft | |
| Bedroom | 9.4 ft x 13 ft | |
| Three Piece Ensuite Bath | - | |
| Three Piece Bath | - | |
| Two Piece Bath | - |


