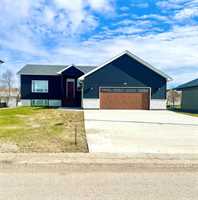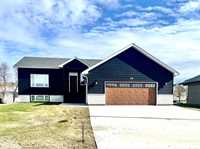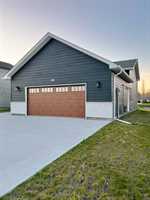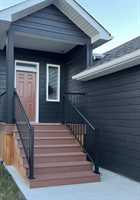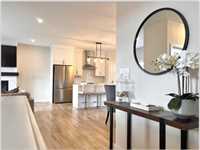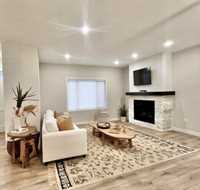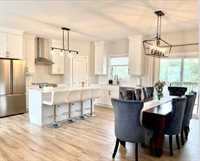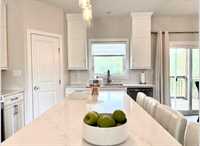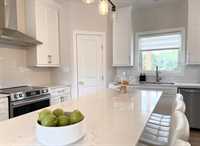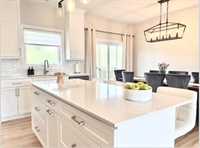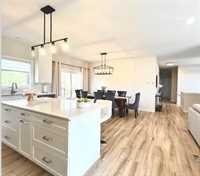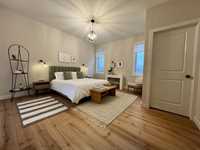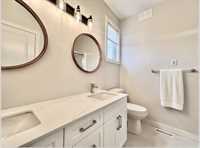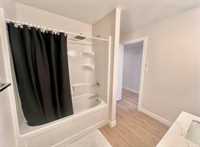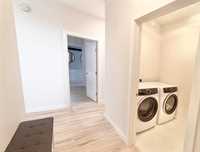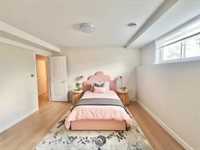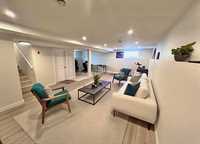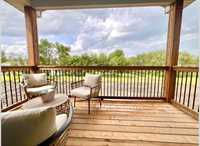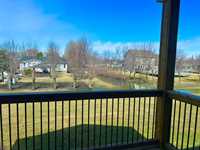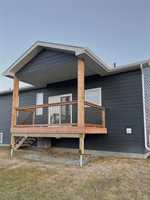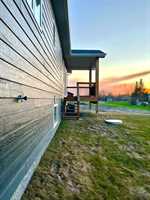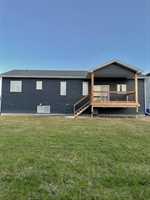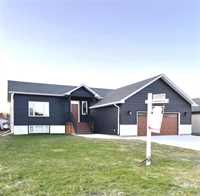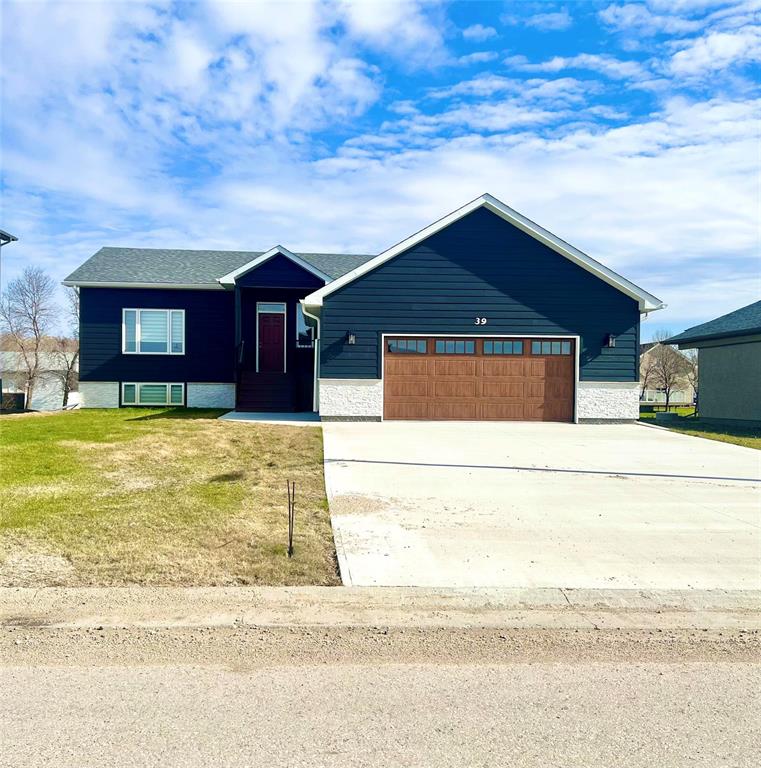
S/s now, Offers as received! Upgrades & Extras!! Fully finished Home, nothing left to do, just move in** Quick possession available. New kitchen appliances and main floor washer dryer set… included in price. You don’t need to build a deck, this one already has a covered deck waiting for you! AND, custom blinds through the Entire Home, included. Oversized Double Attached Garage DRYWALLED from top to bottom! Also has a concrete driveway with double sidewalk! 1456 sf home boasts 5 spacious bedrooms & high-end finishes. Main floor, 3 beds, ensuite & walk-in closet in primary, 4-piece bath & Laundry w/front load w/d. Kitchen has w/oversized island, ceiling-height upper cabinets, & walk-in pantry w/shelf & plugs for small appliances. The south-facing LR is bright & welcoming, includes gas FP w/stone surround & custom wood mantel. Downstairs is equipped with 2 bedrooms w/walk-in closets, & large rec room. Upgraded fixtures, lighting & 9-ft ceilings. In addition, wood base exterior siding, central vac & hardwired smart monitoring system.
- Basement Development Fully Finished
- Bathrooms 3
- Bathrooms (Full) 3
- Bedrooms 5
- Building Type Bi-Level
- Built In 2024
- Depth 130.00 ft
- Exterior Other-Remarks, Stone, Stucco
- Fireplace Insert, Other - See remarks, Stone
- Fireplace Fuel See remarks
- Floor Space 1456 sqft
- Frontage 64.00 ft
- Gross Taxes $1,991.18
- Neighbourhood R16
- Property Type Residential, Single Family Detached
- Rental Equipment None
- School Division Hanover
- Tax Year 24
- Total Parking Spaces 4
- Features
- Air Conditioning-Central
- Deck
- Hood Fan
- High-Efficiency Furnace
- Heat recovery ventilator
- Laundry - Main Floor
- Main floor full bathroom
- Goods Included
- Blinds
- Dryer
- Dishwasher
- Refrigerator
- Garage door opener
- Garage door opener remote(s)
- Stove
- Vacuum built-in
- Washer
- Parking Type
- Double Attached
- Site Influences
- Flat Site
- Landscape
- Landscaped deck
- Paved Street
- Playground Nearby
Rooms
| Level | Type | Dimensions |
|---|---|---|
| Main | Living Room | 15 ft x 11.2 ft |
| Dining Room | 13 ft x 8 ft | |
| Kitchen | 13 ft x 13 ft | |
| Primary Bedroom | 14.4 ft x 13.1 ft | |
| Bedroom | 12.9 ft x 10.1 ft | |
| Bedroom | 12.4 ft x 10.1 ft | |
| Foyer | 8 ft x 7 ft | |
| Three Piece Ensuite Bath | - | |
| Four Piece Bath | - | |
| Laundry Room | - | |
| Lower | Bedroom | 12.8 ft x 12 ft |
| Bedroom | 14 ft x 13 ft | |
| Recreation Room | 28 ft x 15 ft | |
| Four Piece Bath | - |



