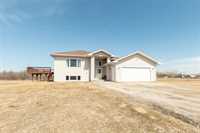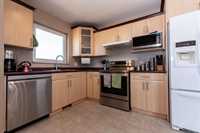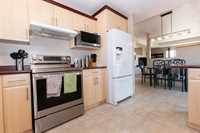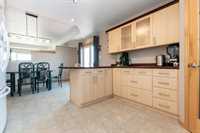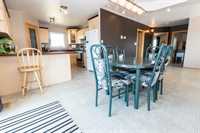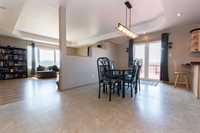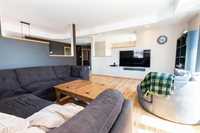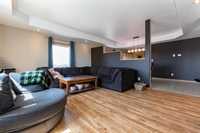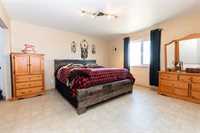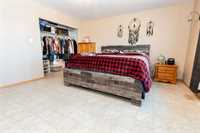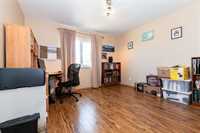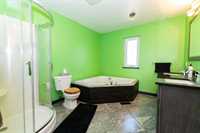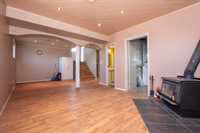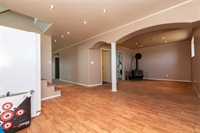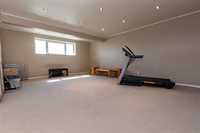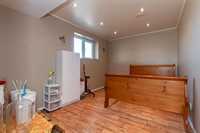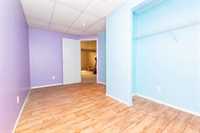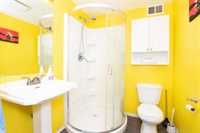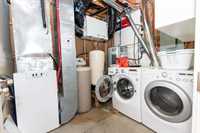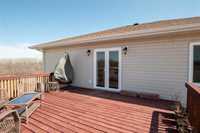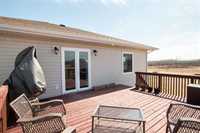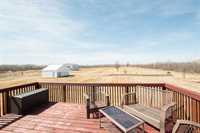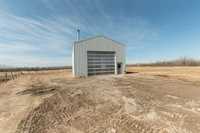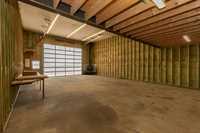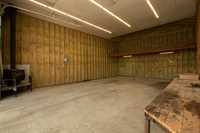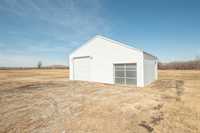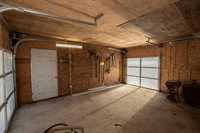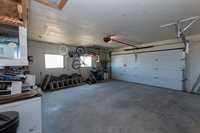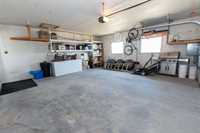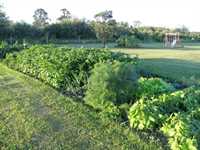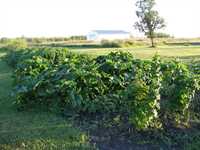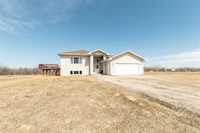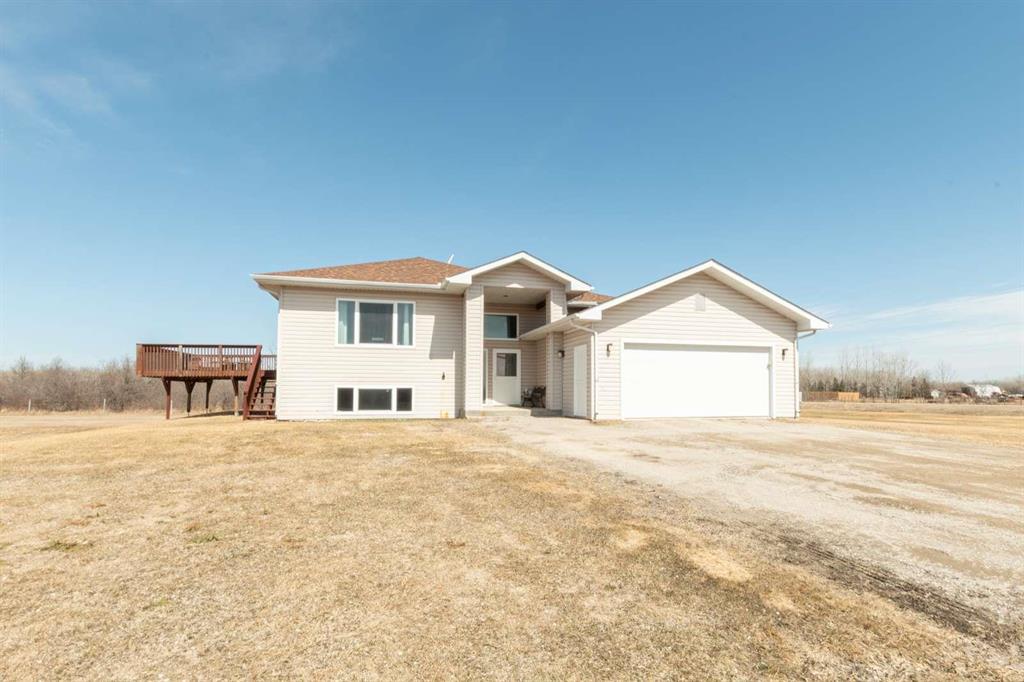
Looking for a hobby farm? Look no further, welcome to #26080 Rd 39E (Kokomo Rd) situated on 80 acres! Spacious front entry welcomes you home. Kitchen with walk-in pantry, loads of cabinets and counter space with room for bar stools. Good size dining area leads to huge 16x18 deck to enjoy all summer long. Large living room. 2 bedrooms on main floor, primary bedroom large enough for king bed and furniture. Main bath features corner tub, seperate shower and dual sinks. Lower level (ICF) completely finished with 2 seperate areas for entertaining including cozy wood stove in family room and large rec room for the kids, also features 2 additional bedrooms (one no closet) and 3pce bath to complete the basement. The handyman will appreciate the 28x40 insulated/heated shop with 200 amp service! (400 amp service at house). Additional shed with concrete floor, 2 O.H doors and 30amp service. 80 acres fully fenced with seasonal waterers & 4 strand wire. Recent updates include: shingles, drilled well, CA, HWT & Pressure tank. Act now, won't last long.
- Basement Development Fully Finished
- Bathrooms 2
- Bathrooms (Full) 2
- Bedrooms 4
- Building Type Bi-Level
- Built In 2006
- Exterior Vinyl
- Fireplace Free-standing
- Fireplace Fuel Wood
- Floor Space 1370 sqft
- Gross Taxes $4,254.46
- Land Size 80.00 acres
- Neighbourhood R16
- Property Type Residential, Single Family Detached
- Remodelled Roof Coverings
- Rental Equipment None
- School Division Hanover
- Tax Year 2024
- Features
- Air Conditioning-Central
- Deck
- Exterior walls, 2x6"
- Hood Fan
- Heat recovery ventilator
- No Smoking Home
- Smoke Detectors
- Workshop
- Goods Included
- Dryer
- Dishwasher
- Refrigerator
- Garage door opener remote(s)
- Microwave
- Storage Shed
- Stove
- Washer
- Water Softener
- Parking Type
- Double Attached
- Garage door opener
- Heated
- Insulated
- Site Influences
- Country Residence
- Fenced
- Fruit Trees/Shrubs
- Vegetable Garden
- Landscaped deck
- No Through Road
Rooms
| Level | Type | Dimensions |
|---|---|---|
| Main | Living Room | 16.92 ft x 14.5 ft |
| Kitchen | 12 ft x 11.92 ft | |
| Primary Bedroom | 14.58 ft x 13 ft | |
| Bedroom | 11.92 ft x 11.67 ft | |
| Dining Room | 12.08 ft x 10.17 ft | |
| Four Piece Bath | - | |
| Lower | Family Room | 12 ft x 12.33 ft |
| Recreation Room | 20.67 ft x 16.58 ft | |
| Bedroom | 12.33 ft x 9.5 ft | |
| Bedroom | 9.5 ft x 8.58 ft | |
| Three Piece Bath | - |


