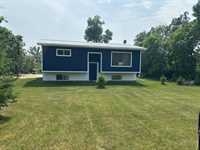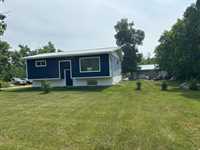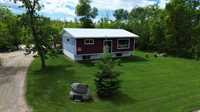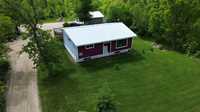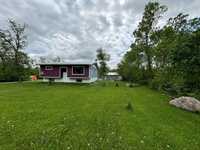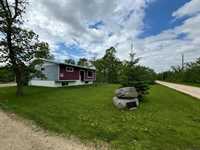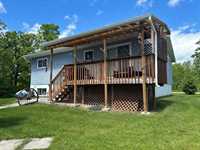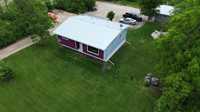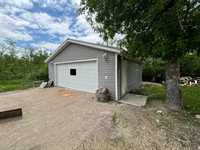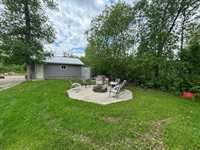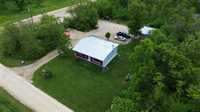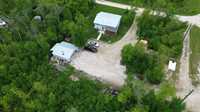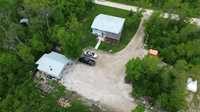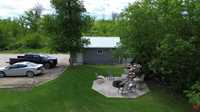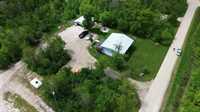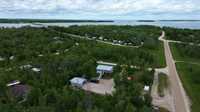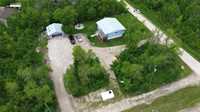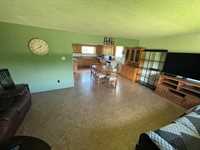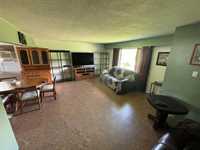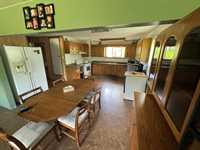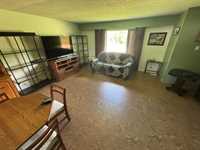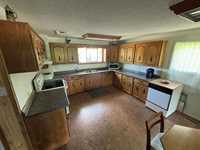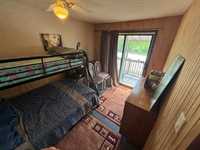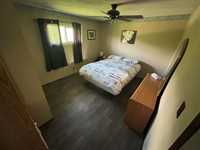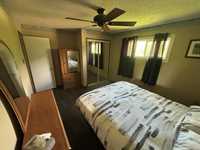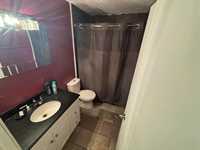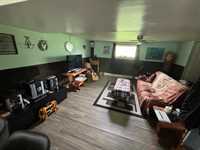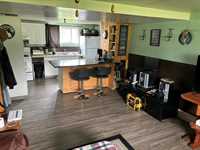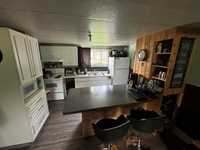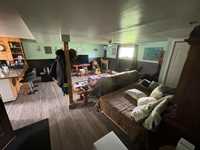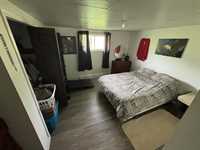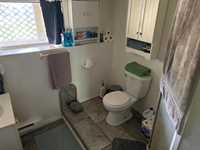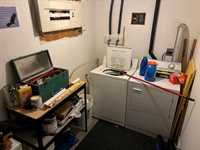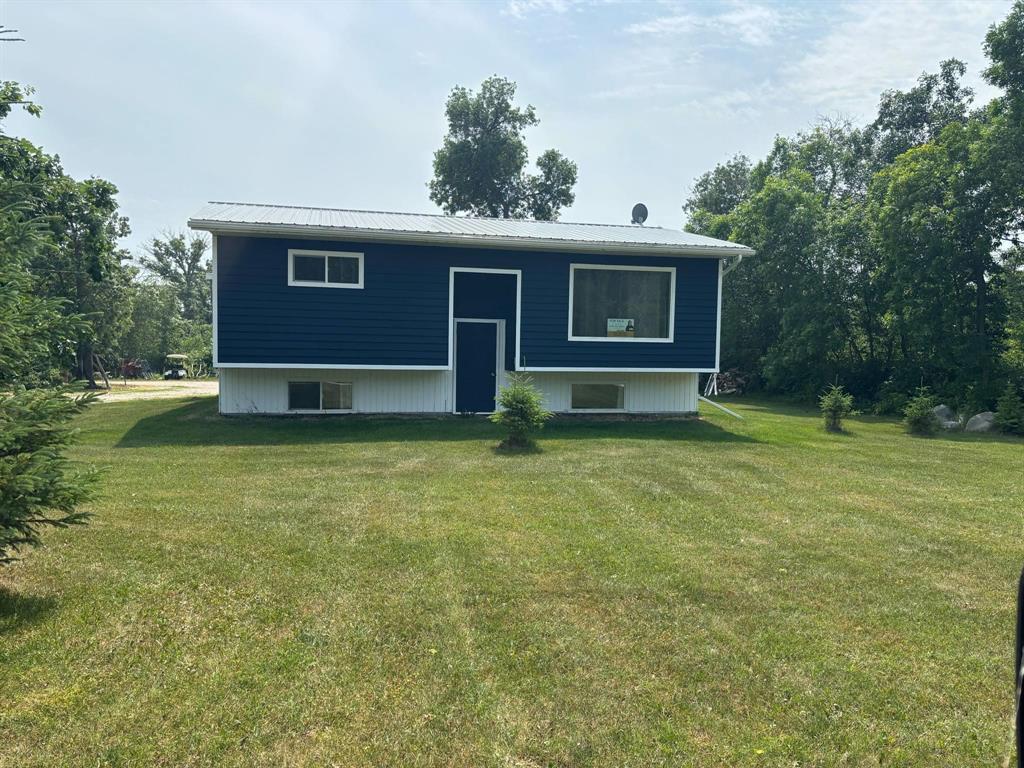
Amazing Opportunity to enjoy the lake life. Recently Painted exterior, This Bi-level home comes with a second one bedroom living area in the lower level complete with its own laundry, 3 piece bath, living area and Eat in Kitchen. The upper level consists of large living area, Eat in Kitchen and dining area, four piece bath and two bedrooms(One having its own patio doors leading to a covered deck to enjoy in any weather.) Live in the upper level while renting out the lower or use it as a guest/In-law suite. Either way this home will surely satisfy your needs. Outside is a large yard with a 24x24 garage with attached 8x12 lean-to for all your gardening needs. Walking distance to the Narrows Sunset Lodge(Bar, Restaurant, Store, Gas, Vendor and liquor sales), Public sand beach, Marina, and Public boat launch. Lake Manitoba Narrows offers great summer and winter activities such as swimming boating, fishing, Ice fishing, Snowmobiling and so much more.
- Basement Development Fully Finished
- Bathrooms 2
- Bathrooms (Full) 2
- Bedrooms 3
- Building Type Bi-Level
- Exterior Stucco, Wood Siding
- Floor Space 1060 sqft
- Frontage 146.00 ft
- Gross Taxes $2,329.21
- Neighbourhood RM of West Interlake
- Property Type Residential, Single Family Detached
- Rental Equipment None
- School Division Lakeshore
- Tax Year 2023
- Features
- Laundry - Second Floor
- Laundry - Main Floor
- In-Law Suite
- Sump Pump
- Parking Type
- Double Detached
- Site Influences
- Corner
- Private Setting
Rooms
| Level | Type | Dimensions |
|---|---|---|
| Main | Living Room | 14.33 ft x 19.83 ft |
| Eat-In Kitchen | 15.75 ft x 12.33 ft | |
| Primary Bedroom | 10.92 ft x 14.25 ft | |
| Bedroom | 8.92 ft x 11.83 ft | |
| Four Piece Bath | - | |
| Laundry Room | 6.83 ft x 10.58 ft | |
| Lower | Laundry Room | 5.92 ft x 15 ft |
| Living Room | 17 ft x 19.33 ft | |
| Three Piece Bath | - | |
| Eat-In Kitchen | 9.5 ft x 11.83 ft | |
| Bedroom | 11.25 ft x 13.92 ft |


