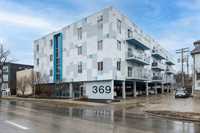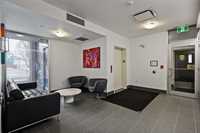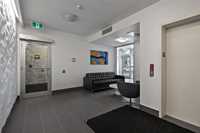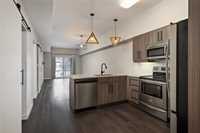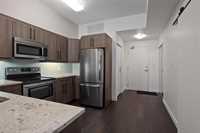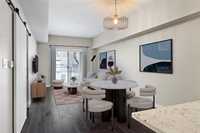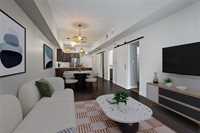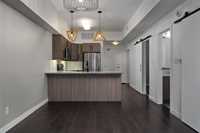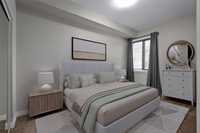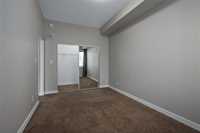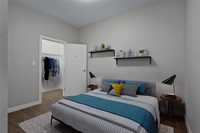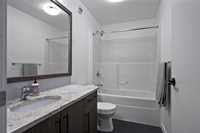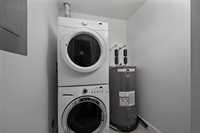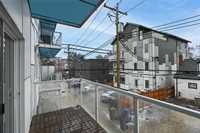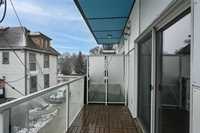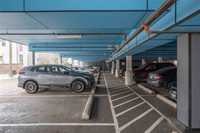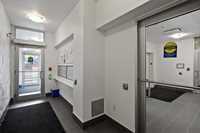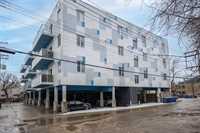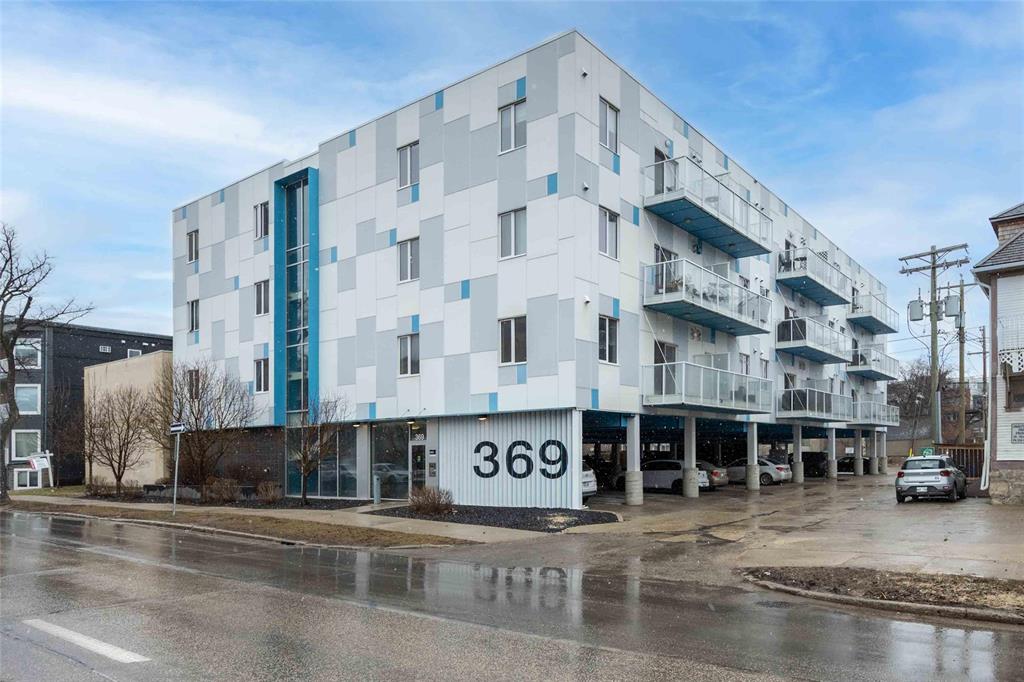
*IN COOLING OFF PERIOD* Offers presented within 24hrs of receipt. Are you looking to lead the laid back lifestyle in an upbeat neighbourhood? The Village Junction is situated in the heart of trendy Osborne Village with a digital enter security system and sprinkler system throughout. Just a hop skip and a jump to all life amenities and all the amazing restaurants that Osborne offers - Parcel Pizza, Baked Expectations, and new Shirley's and Baby Baby to name a few! Lots of great features in this complex are: 9ft ceilings, covered parking with oversized stalls, elevator, and in-suite laundry. Open concept living space that leads to your own private balcony which catches all of the morning sun. Very functional kitchen offers plenty of cabinets, lots of granite counter space and stainless steel appliances. Both bedrooms are great sized and have walk-in closets. Spacious 4 piece bathroom with tiled tub surround, large vanity and quartz counters. Have furry friends? It's pet friendly, too! Just a few minutes to downtown, The Forks & Blue Cross Park. Don't miss this great opportunity to live the lifestyle you desire!
- Bathrooms 1
- Bathrooms (Full) 1
- Bedrooms 2
- Building Type One Level
- Built In 2015
- Condo Fee $417.56 Monthly
- Exterior Composite
- Floor Space 875 sqft
- Gross Taxes $2,839.18
- Neighbourhood Osborne Village
- Property Type Condominium, Apartment
- Rental Equipment None
- Tax Year 2024
- Total Parking Spaces 1
- Amenities
- Elevator
- In-Suite Laundry
- Professional Management
- Security Entry
- Condo Fee Includes
- Central Air
- Contribution to Reserve Fund
- Insurance-Common Area
- Landscaping/Snow Removal
- Management
- Parking
- Water
- Features
- Air Conditioning-Central
- Balcony - One
- Central Exhaust
- Exterior walls, 2x6"
- Laundry - Main Floor
- Main floor full bathroom
- Microwave built in
- Pet Friendly
- Goods Included
- Blinds
- Dryer
- Dishwasher
- Refrigerator
- Microwave
- Stove
- Window Coverings
- Washer
- Parking Type
- Common garage
- Plug-In
- Outdoor Stall
- Site Influences
- Back Lane
- Paved Street
- Playground Nearby
- Shopping Nearby
- Public Transportation
Rooms
| Level | Type | Dimensions |
|---|---|---|
| Main | Kitchen | 10.8 ft x 12 ft |
| Living Room | 13.1 ft x 10.1 ft | |
| Dining Room | 10 ft x 10.1 ft | |
| Four Piece Bath | 8.8 ft x 4.1 ft | |
| Primary Bedroom | 14.1 ft x 9.1 ft | |
| Bedroom | 11.6 ft x 9 ft | |
| Laundry Room | 5.8 ft x 5.4 ft |


