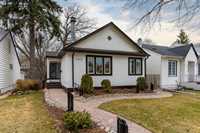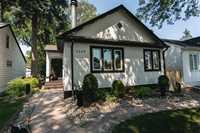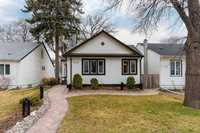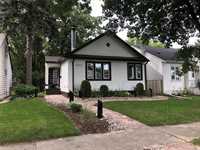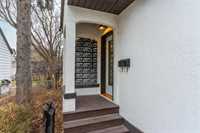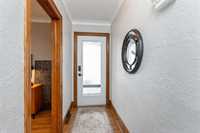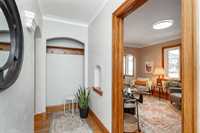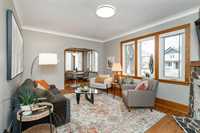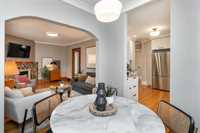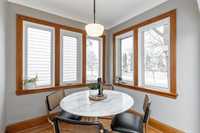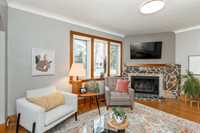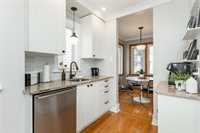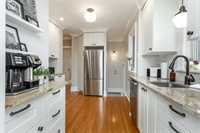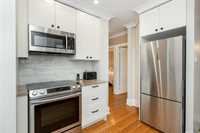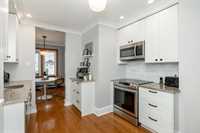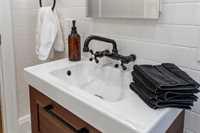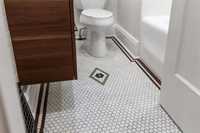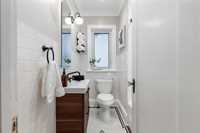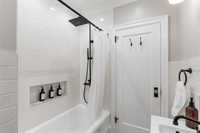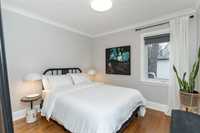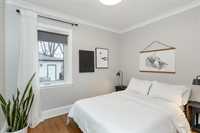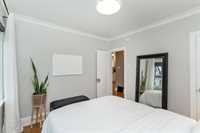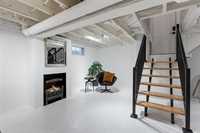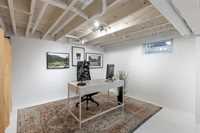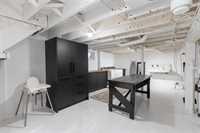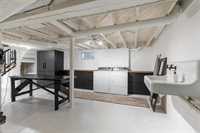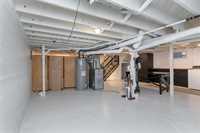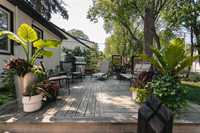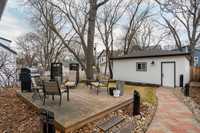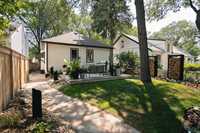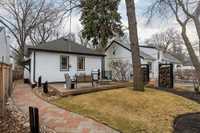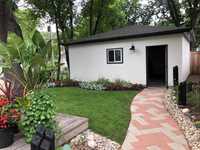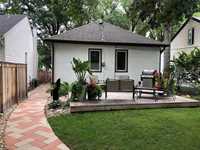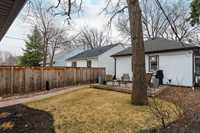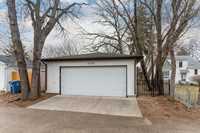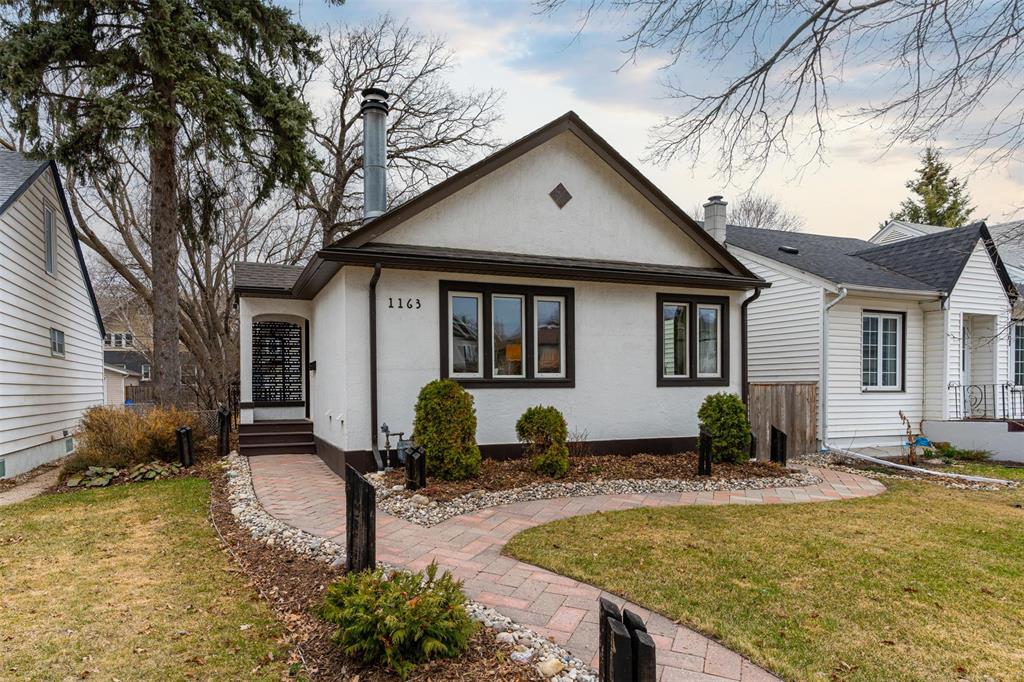
Open Houses
Saturday, May 3, 2025 12:00 p.m. to 2:00 p.m.
1163 Dorchester Ave is a rare Crescentwood classic, historic craftsmanship w/considered modern updates. Original hardwood, archways & millwork—generations have found their way here, this is your invitation to continue the story.
Showings begin 04.30 | Offers accepted 05.05 | Built in 1931, 1163 Dorchester Ave stands beneath a canopy of oak and elm trees as a testament to Crescentwood’s enduring charm. Thoughtfully renovated, it offers a seamless blend of heritage and modern living - featuring a wood-burning fireplace, original hardwood floors and trim, and graceful archways. Modern amenities in the kitchen and bath bring ease while respecting the home’s 1930s soul. The house also features a high efficiency gas furnace, central air conditioning (2016), electric hot water tank (2020), PVC triple pane windows, and roof shingles (2017). A tree-covered backyard, custom brick pathways, and a 2013-built double garage create a private outdoor retreat rarely found in the heart of the city. Every detail has been preserved or elevated, delivering timeless elegance with lasting quality. Homes like this are a rare offering in one of Winnipeg’s most storied communities. Ask us for the list of extensive updates. Information deemed to be accurate but should be independently verified. It's time to love your home!
- Bathrooms 1
- Bathrooms (Full) 1
- Bedrooms 2
- Building Type Bungalow
- Built In 1931
- Depth 121.00 ft
- Exterior Stucco
- Fireplace Stone
- Floor Space 805 sqft
- Frontage 33.00 ft
- Gross Taxes $3,751.02
- Neighbourhood Crescentwood
- Property Type Residential, Single Family Detached
- Remodelled Bathroom, Electrical, Flooring, Furnace, Garage, Kitchen, Other remarks, Plumbing, Roof Coverings, Windows
- Rental Equipment None
- Tax Year 2024
- Features
- Air Conditioning-Central
- High-Efficiency Furnace
- Main floor full bathroom
- No Pet Home
- Smoke Detectors
- Goods Included
- Blinds
- Dryer
- Dishwasher
- Refrigerator
- Garage door opener
- Garage door opener remote(s)
- Microwave
- Stove
- TV Wall Mount
- Washer
- Parking Type
- Double Detached
- Site Influences
- Paved Lane
- Other/remarks
- Treed Lot
Rooms
| Level | Type | Dimensions |
|---|---|---|
| Main | Foyer | 12 ft x 4 ft |
| Living Room | 15.33 ft x 11.33 ft | |
| Kitchen | 12.5 ft x 10.33 ft | |
| Dining Room | 8 ft x 7 ft | |
| Primary Bedroom | 10 ft x 10.58 ft | |
| Bedroom | 10.42 ft x 8.33 ft | |
| Four Piece Bath | 7.42 ft x 5.83 ft |


