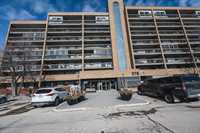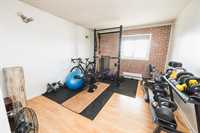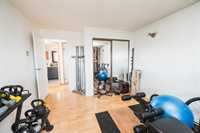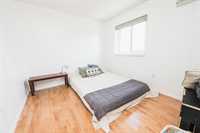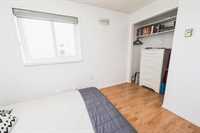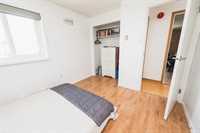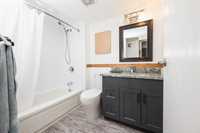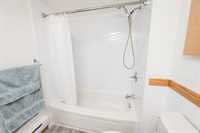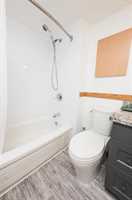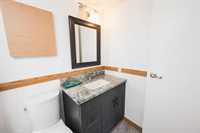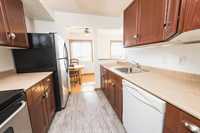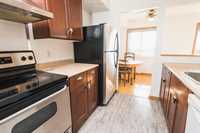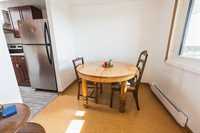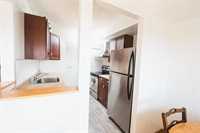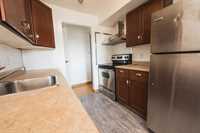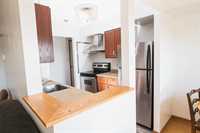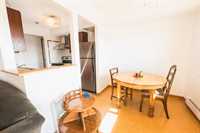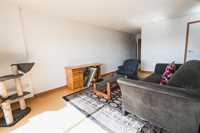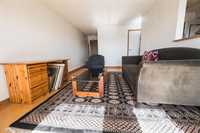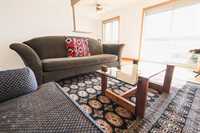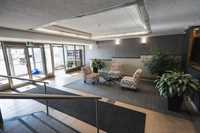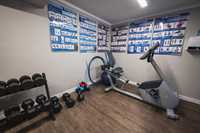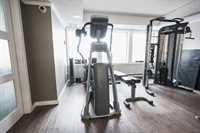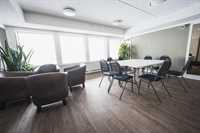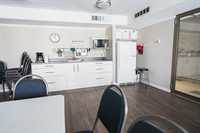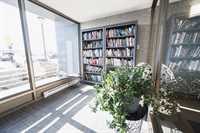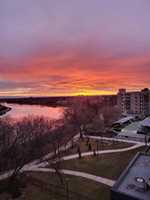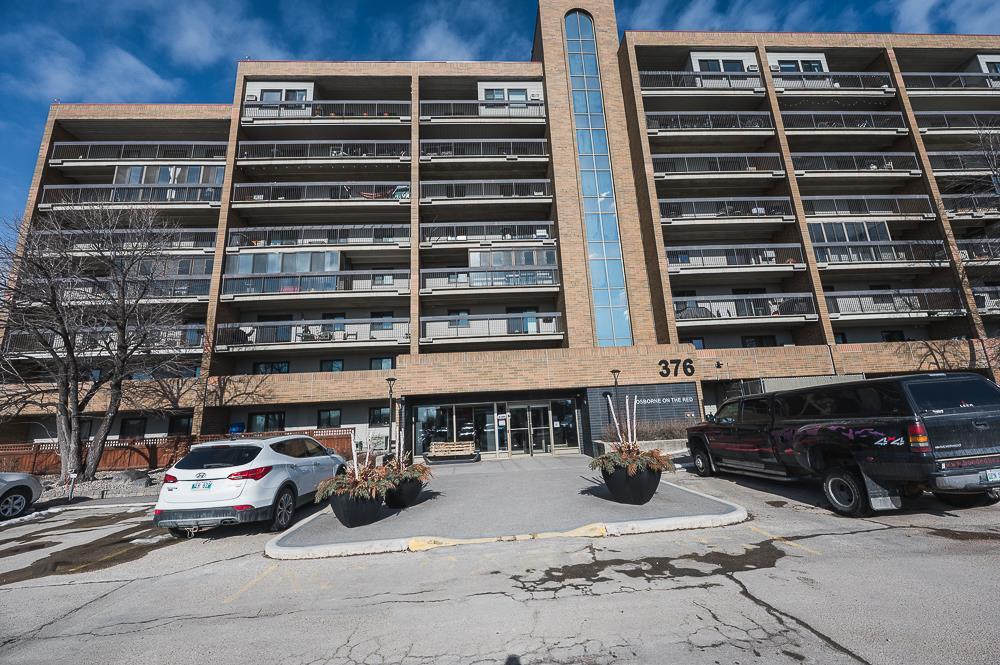
Experience urban living at its finest in this 2-bedroom, 1-bathroom condo with stunning city views and peaceful river sightlines. Enjoy the comfort of in-suite laundry and the security of a pet-friendly concrete building known for its quiet, durable construction. Recently upgraded with new windows, the home is filled with natural light and features a refreshing cross breeze thanks to thoughtful window placement—bringing both city and river views right into your space. Step outside to a beautiful riverside walking path, or take advantage of the unbeatable location just minutes from downtown, top-rated restaurants, and major transit. Style, serenity, and convenience come together in this perfect city retreat.
- Bathrooms 1
- Bathrooms (Full) 1
- Bedrooms 2
- Building Type One Level
- Built In 1986
- Condo Fee $446.14 Monthly
- Exterior Brick
- Floor Space 868 sqft
- Gross Taxes $2,154.38
- Neighbourhood Osborne Village
- Property Type Condominium, Apartment
- Rental Equipment None
- Tax Year 24
- Total Parking Spaces 1
- Amenities
- Elevator
- Fitness workout facility
- In-Suite Laundry
- Visitor Parking
- Party Room
- Professional Management
- 24-hour Security
- Security Entry
- Condo Fee Includes
- Contribution to Reserve Fund
- Insurance-Common Area
- Landscaping/Snow Removal
- Management
- Parking
- Water
- Features
- Air conditioning wall unit
- Balcony - One
- Concrete floors
- Main floor full bathroom
- No Smoking Home
- Pet Friendly
- Goods Included
- Window A/C Unit
- Dryer
- Dishwasher
- Refrigerator
- Hood fan
- Stove
- Washer
- Parking Type
- Plug-In
- Outdoor Stall
- Site Influences
- Park/reserve
- Shopping Nearby
- Public Transportation
- View City
Rooms
| Level | Type | Dimensions |
|---|---|---|
| Main | Four Piece Bath | - |
| Bedroom | 9 ft x 10 ft | |
| Primary Bedroom | 13 ft x 11 ft | |
| Dining Room | 7 ft x 8 ft | |
| Kitchen | 7 ft x 7 ft | |
| Living Room | 18 ft x 10 ft | |
| Laundry Room | - |


