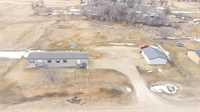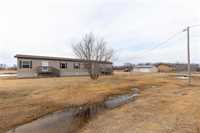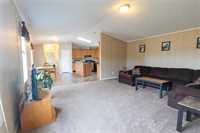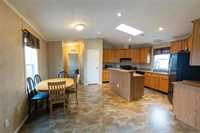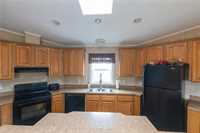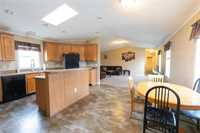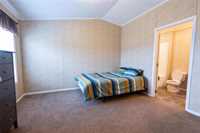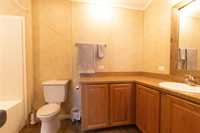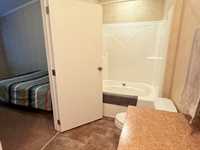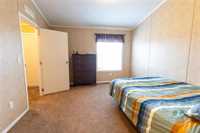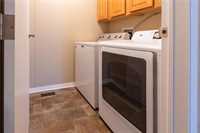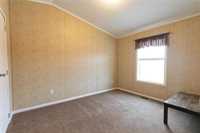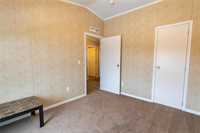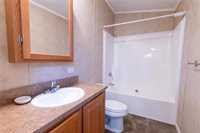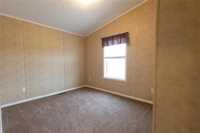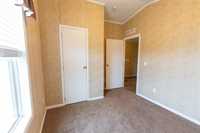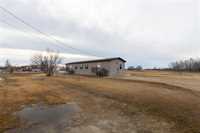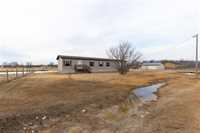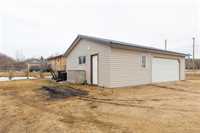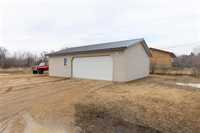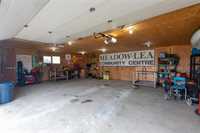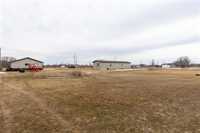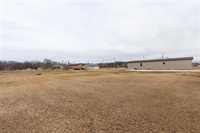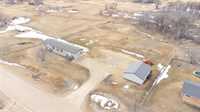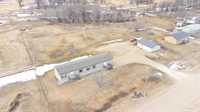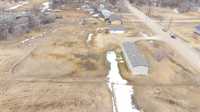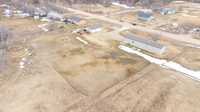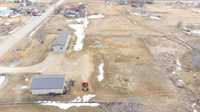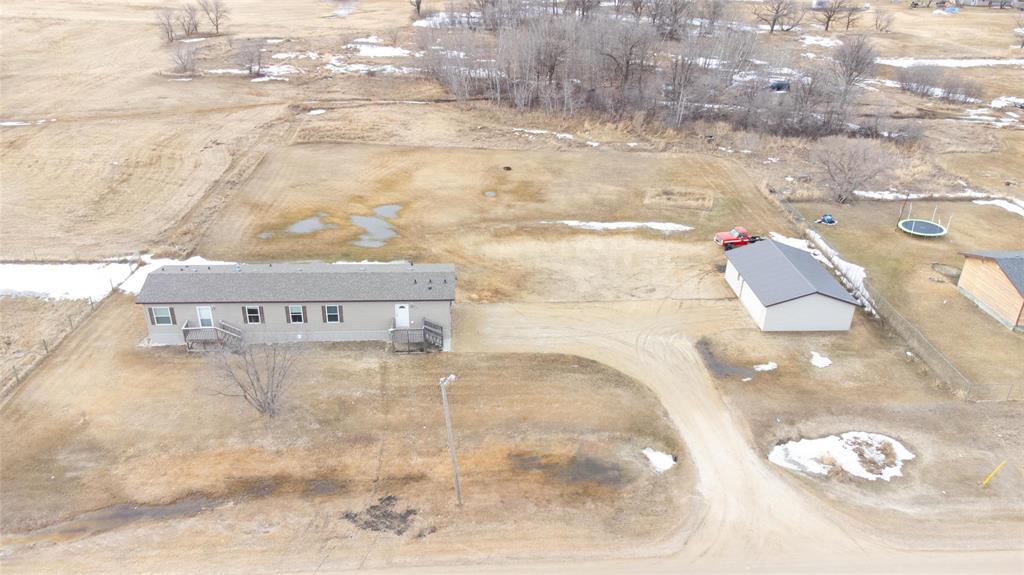
Showings Start Now! Opportunity knocks at Civic #299. This 1,520 sq ft modular home sits on 1.39 beautifully treed acres and offers the perfect mix of comfort and country charm. Featuring 3 spacious bedrooms and 2 full bathrooms, including a private primary suite with ensuite and large walk-in closet. The sun-filled living room is a welcoming space to relax or host, while the open layout makes everyday living a breeze. Just minutes from the shores of Lake Manitoba and under 40 minutes to the perimeter, you’ll enjoy peace and privacy without losing city access. Plus—a fully insulated double garage means room for your toys, tools, and hobbies. Rural living never looked so good! All measurements +/- jogs
- Bathrooms 2
- Bathrooms (Full) 2
- Bedrooms 3
- Building Type Other-Remarks
- Built In 2013
- Exterior Vinyl
- Floor Space 1520 sqft
- Frontage 216.00 ft
- Gross Taxes $1,614.36
- Neighbourhood RM of St Laurent
- Property Type Residential, Mobile Home
- Rental Equipment None
- School Division Prairie Rose
- Tax Year 24
- Total Parking Spaces 9
- Features
- Air Conditioning-Central
- Closet Organizers
- Deck
- Exterior walls, 2x6"
- Ceiling Fan
- High-Efficiency Furnace
- Heat recovery ventilator
- No Pet Home
- No Smoking Home
- Skylight
- Workshop
- Goods Included
- Blinds
- Dryer
- Dishwasher
- Refrigerator
- Garage door opener
- Garage door opener remote(s)
- Microwave
- See remarks
- Stove
- Window Coverings
- Washer
- Parking Type
- Double Detached
- Site Influences
- Country Residence
- Flat Site
- Golf Nearby
- Lake Access Property
- Landscape
- No Back Lane
Rooms
| Level | Type | Dimensions |
|---|---|---|
| Main | Kitchen | 14.17 ft x 18.33 ft |
| Living Room | 14.08 ft x 18.33 ft | |
| Bedroom | 7.75 ft x 12.08 ft | |
| Laundry Room | 6 ft x 5 ft | |
| Primary Bedroom | 11.58 ft x 12.42 ft | |
| Bedroom | 9.42 ft x 10.58 ft | |
| Four Piece Ensuite Bath | 11.42 ft x 5.42 ft | |
| Four Piece Bath | 5 ft x 9.17 ft | |
| Four Piece Ensuite Bath | 11.42 ft x 5.42 ft | |
| Four Piece Bath | 5 ft x 9.17 ft |



