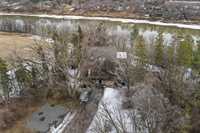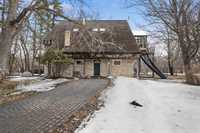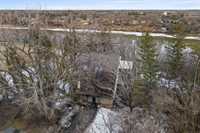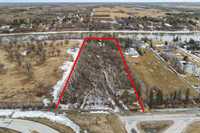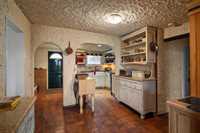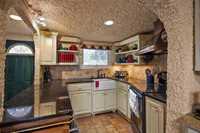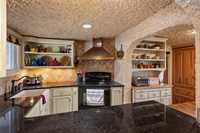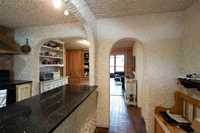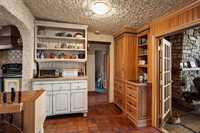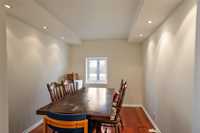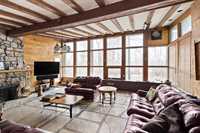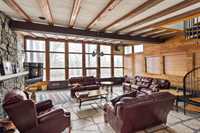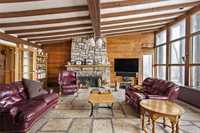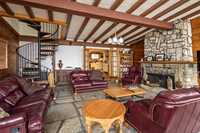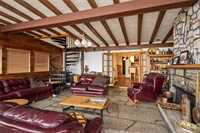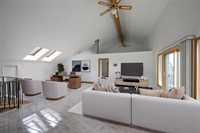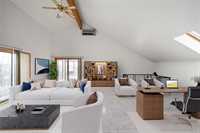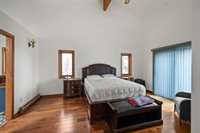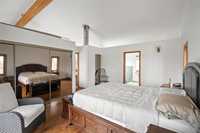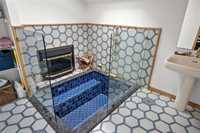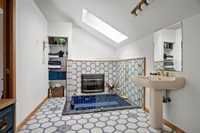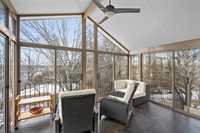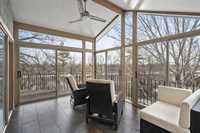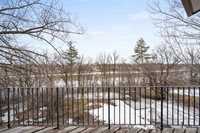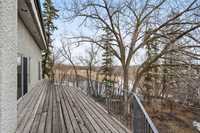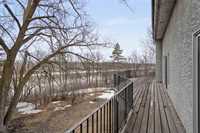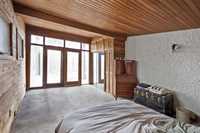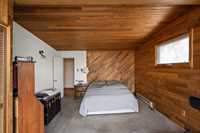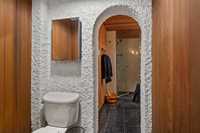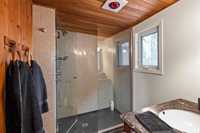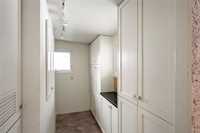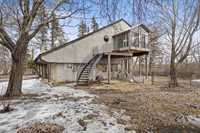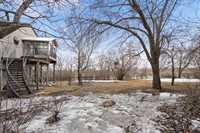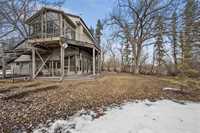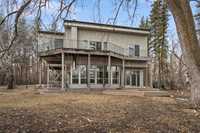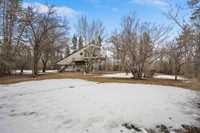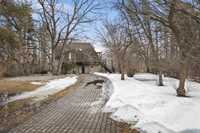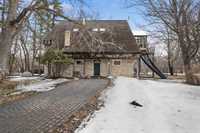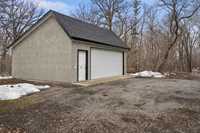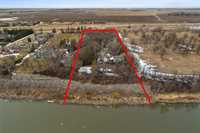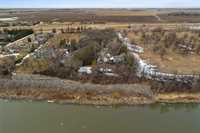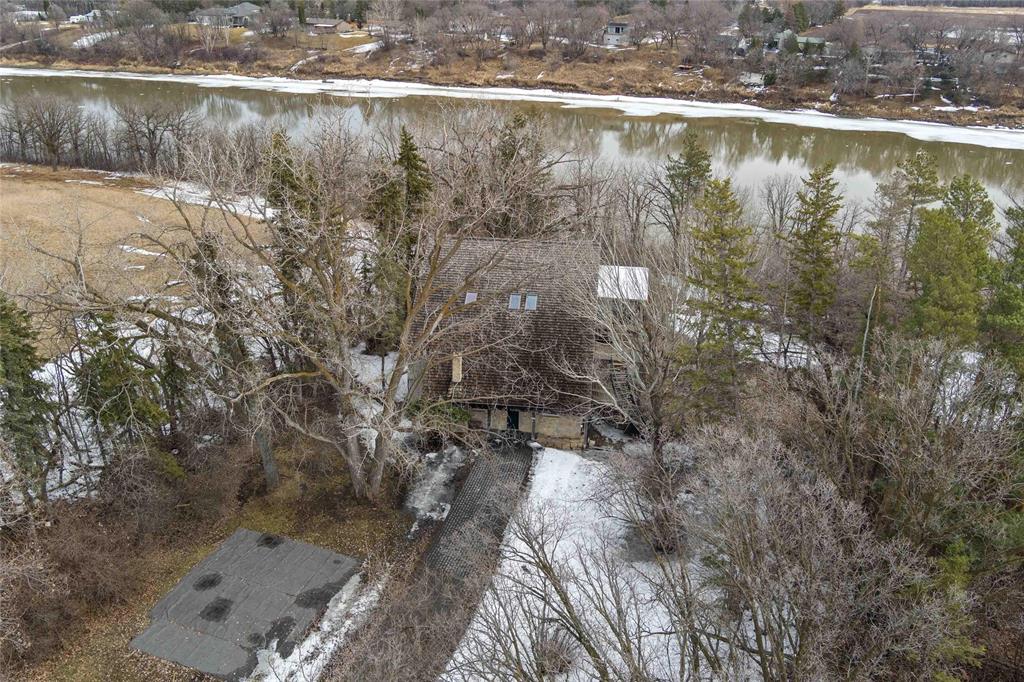
Enchanting Riverfront Escape! Just South of a National Historic park on a serene, treed lot with breathtaking river views, this 2,400 SF gem is the perfect blend of charm, comfort, and character. Step inside to find a truly inviting space featuring a one-of-a-kind kitchen with Tyndall Stone flooring, a bright separate dining room ideal for entertaining, and a spacious living room adorned with a tyndall stone fireplace and large windows that flood the home with natural light. The main floor also offers a versatile office space, an additional bedroom, and a 3-piece bathroom. A stunning spiral staircase leads you to the lofted family room, complete with access to a sunroom and an expansive wrap-around balcony where you can soak in peaceful views year-round. Retreat to the dreamy primary bedroom, featuring a uniquely designed 3-piece ensuite for your own private sanctuary. Enjoy the beautiful backyard and river views on the patio. With a double detached garage and nature quite literally at your doorstep, this is a perfect retreat. Roof is cedar shakes. Exterior is Tyndall stone/stucco.
- Basement Development Partially Finished
- Bathrooms 2
- Bathrooms (Full) 2
- Bedrooms 2
- Building Type Two Storey
- Exterior Stone, Stucco
- Fireplace Stone
- Fireplace Fuel Wood
- Floor Space 2400 sqft
- Gross Taxes $5,045.53
- Land Size 4.43 acres
- Neighbourhood R13
- Property Type Residential, Single Family Attached
- Rental Equipment None
- School Division Lord Selkirk
- Tax Year 2021
- Features
- Air conditioning wall unit
- Balcony - One
- Deck
- Hood Fan
- Laundry - Main Floor
- Main floor full bathroom
- No Smoking Home
- Patio
- Sunroom
- Goods Included
- Dryer
- Dishwasher
- Refrigerator
- Stove
- Washer
- Parking Type
- Double Detached
- Site Influences
- Country Residence
- Landscaped patio
- No Back Lane
- Riverfront
- River View
- Treed Lot
Rooms
| Level | Type | Dimensions |
|---|---|---|
| Main | Living Room | 22 ft x 20 ft |
| Kitchen | 15.42 ft x 11.42 ft | |
| Dining Room | 11 ft x 8 ft | |
| Bedroom | 12.42 ft x 18.42 ft | |
| Office | 8 ft x 10 ft | |
| Three Piece Bath | - | |
| Upper | Family Room | 21 ft x 23 ft |
| Primary Bedroom | 12 ft x 15.42 ft | |
| Three Piece Ensuite Bath | - | |
| Sunroom | 13.42 ft x 11 ft |



