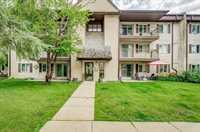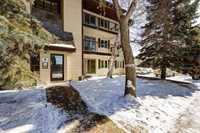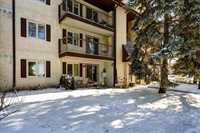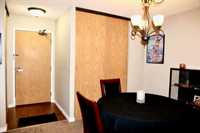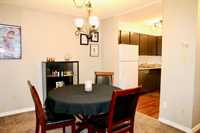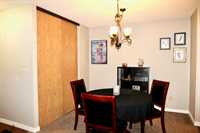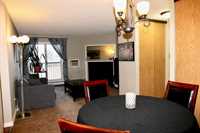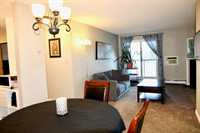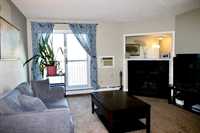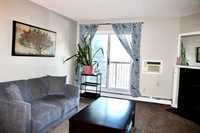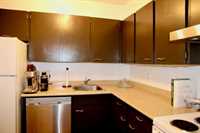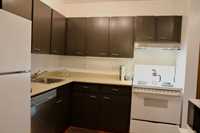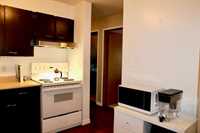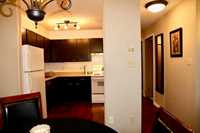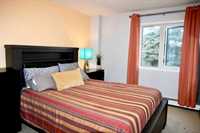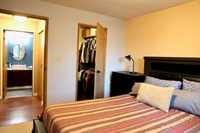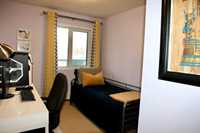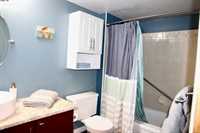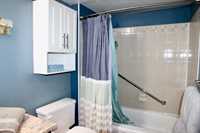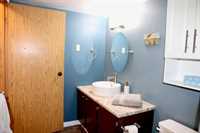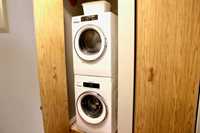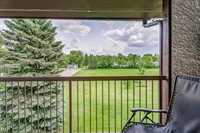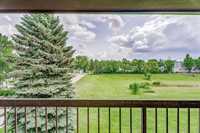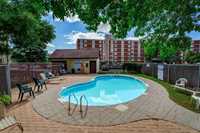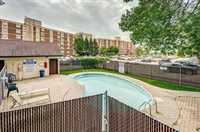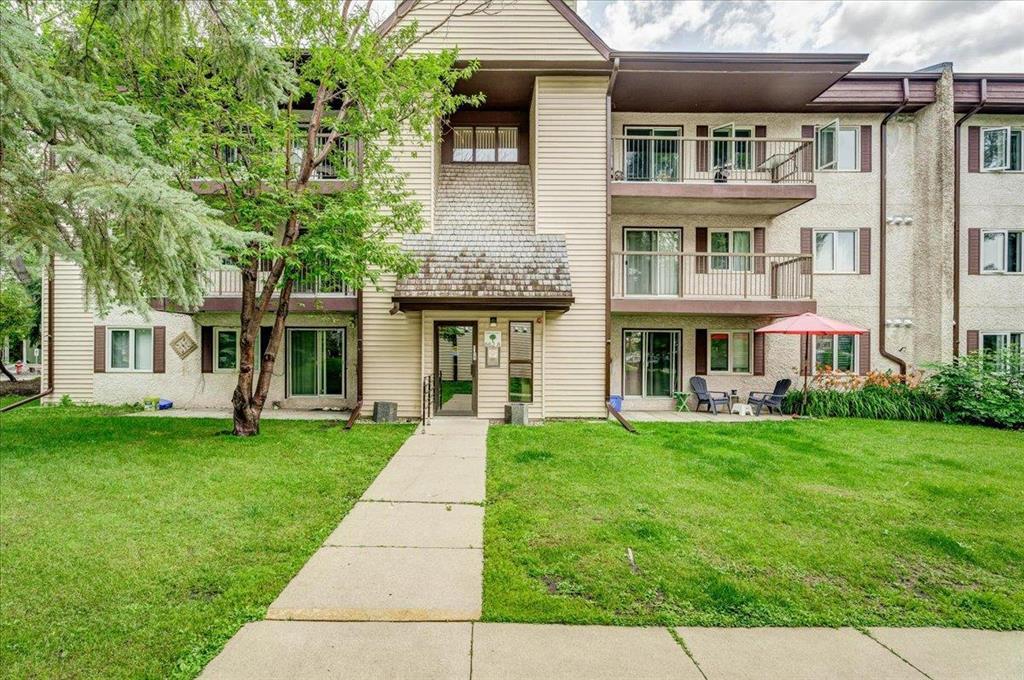
This charming two-bedroom condo has an open concept spacious living room with an ornamental corner fireplace & dining room perfect to entertain, relax & enjoy. The patio door leads to an east facing, private balcony overlooking a beautiful green space. The kitchen offers plenty of cupboard & counter space. The primary bedroom is good-sized & includes a walk-in closet & the 2nd bedroom has space to design your own storage system. Large updated 4 piece bathroom. This condo also includes all appliances (fridge, stove, hood-fan, dishwasher, washer & dryer), one outdoor parking stall & ample visitor parking for guests. In suite laundry & in suite storage are a huge bonus for this condo. There is also an outdoor pool to enjoy on hot summer days. This 2nd floor condo is in a quiet location at the back of the complex away from Kenaston Blvd. but still close to the bus, shopping & restaurants. This complex is well maintained & has reasonable condo fees & property taxes. The condo fee includes everything except hydro. A pet friendly complex. Great opportunity for first-time buyers, down sizers or investors. Immediate possession available! THIS CONDO HAS EVERYTHING YOU NEED & IS A GREAT PLACE FOR THE VALUE!
- Bathrooms 1
- Bathrooms (Full) 1
- Bedrooms 2
- Building Type One Level
- Built In 1985
- Condo Fee $553.64 Monthly
- Exterior Stucco, Vinyl
- Floor Space 875 sqft
- Gross Taxes $1,891.47
- Neighbourhood River Heights
- Property Type Condominium, Apartment
- Remodelled Bathroom, Flooring
- Rental Equipment None
- School Division Winnipeg (WPG 1)
- Tax Year 2024
- Total Parking Spaces 1
- Amenities
- In-Suite Laundry
- Visitor Parking
- Pool Outdoor
- Professional Management
- Condo Fee Includes
- Contribution to Reserve Fund
- Caretaker
- Heat
- Hot Water
- Insurance-Common Area
- Landscaping/Snow Removal
- Management
- Parking
- Water
- Features
- Air conditioning wall unit
- Balcony - One
- Closet Organizers
- Laundry - Main Floor
- Main floor full bathroom
- No Smoking Home
- Pool-Indoor
- Pet Friendly
- Goods Included
- Dryer
- Dishwasher
- Refrigerator
- Hood fan
- Stove
- Window Coverings
- Washer
- Parking Type
- Plug-In
- Outdoor Stall
- Site Influences
- Park/reserve
- Shopping Nearby
- Public Transportation
Rooms
| Level | Type | Dimensions |
|---|---|---|
| Main | Living Room | 14 ft x 13.33 ft |
| Dining Room | 9.25 ft x 8.67 ft | |
| Kitchen | 9.33 ft x 8.5 ft | |
| Primary Bedroom | 12 ft x 10 ft | |
| Bedroom | 11 ft x 9 ft | |
| Walk-in Closet | 6 ft x 3.75 ft | |
| Storage Room | 6.83 ft x 4.5 ft | |
| Four Piece Ensuite Bath | - |


