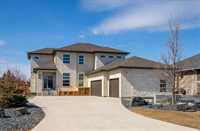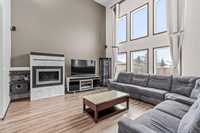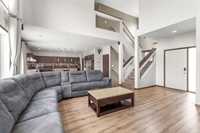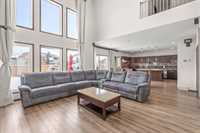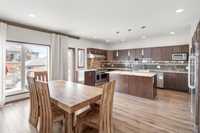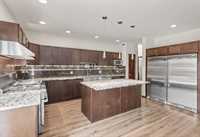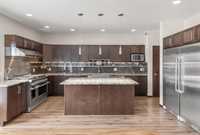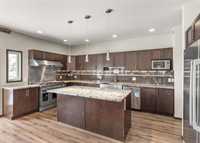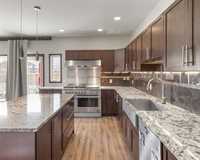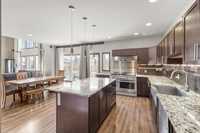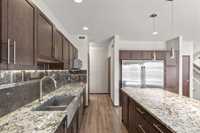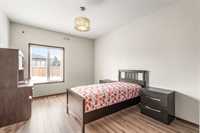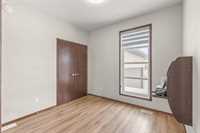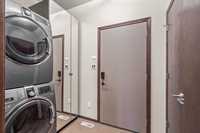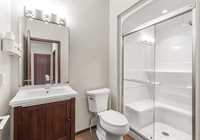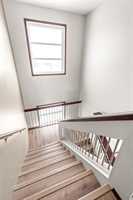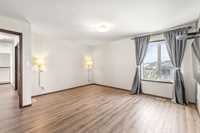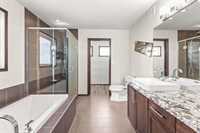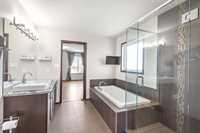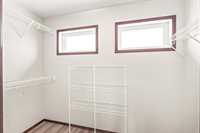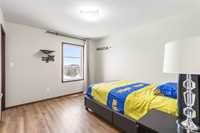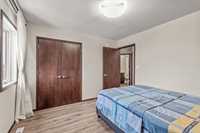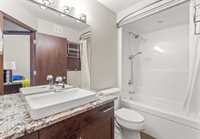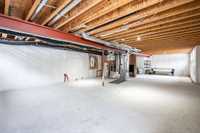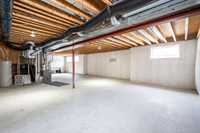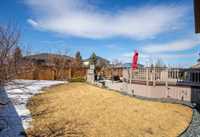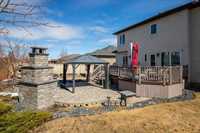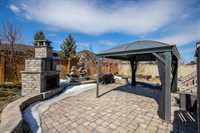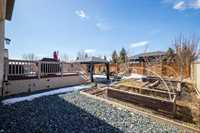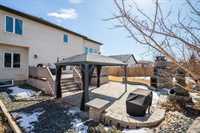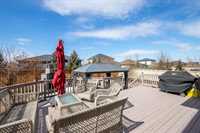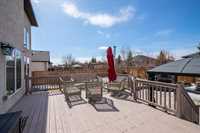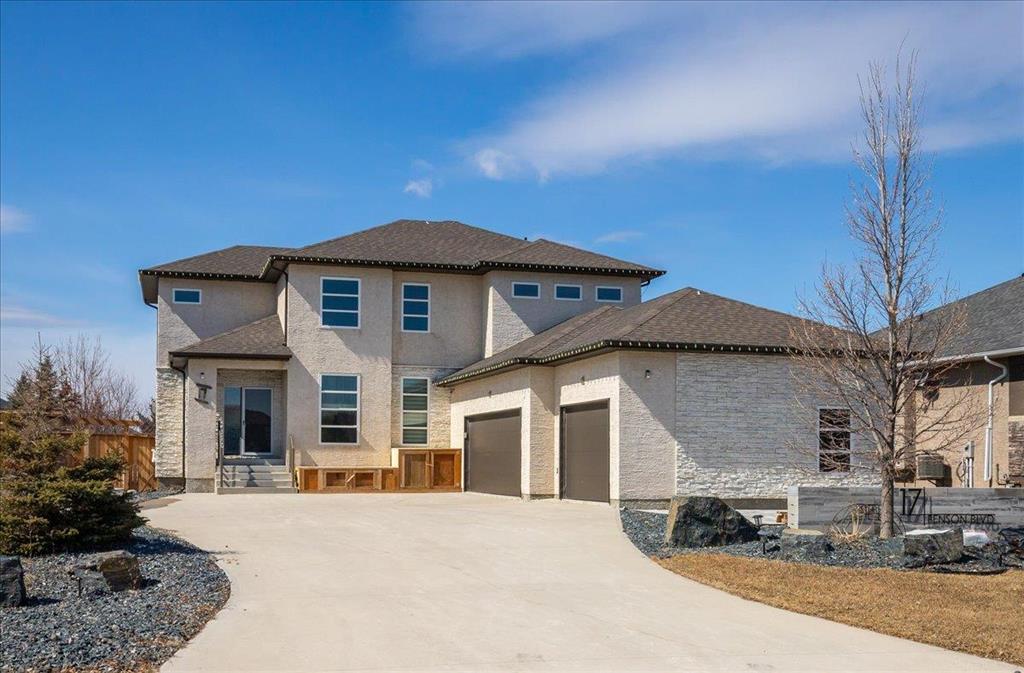
SS now offers as received. Stunning 2174 sqft two-storey built by Artista Homes in the desirable Oak Bluff community. Designed with modern living in mind, this home features an open-concept layout perfect for families. The great room impresses with soaring 18' ceilings, a cozy stone fireplace, and oversized windows that fill the space with natural light. The chef’s kitchen boasts dark cabinetry, granite countertops, a large island,an oversized gas stove w/ a custom hood fan, &soft-close drawers. It also includes a high-end, stainless steel, side-by-side refrigerator. The dining area, w/ a large window, overlooks the professionally landscaped backyard,complete w/ a spacious deck, brick patio,custom-built stone fireplace, &gazebo. The main floor includes two versatile rooms that can function as bedrooms or offices, along w/ a 3-piece full bath.Upstairs, the primary suite features a luxurious 4-piece ensuite with a soaker tub and tiled glass shower. Two additional bedrooms and a 4-piece bath complete the upper level. The open basement with high ceilings and steel beam construction offers endless customization potential. A triple oversized garage & stone-stucco exterior complete this exceptional home.
- Basement Development Insulated
- Bathrooms 3
- Bathrooms (Full) 3
- Bedrooms 5
- Building Type Two Storey
- Built In 2012
- Depth 139.00 ft
- Exterior Stone, Stucco
- Fireplace Stone
- Fireplace Fuel Gas
- Floor Space 2174 sqft
- Frontage 72.00 ft
- Gross Taxes $5,481.36
- Neighbourhood RM of MacDonald
- Property Type Residential, Single Family Detached
- Rental Equipment None
- School Division Red River Valley
- Tax Year 24
- Features
- Air Conditioning-Central
- Deck
- Exterior walls, 2x6"
- Garburator
- Hood Fan
- High-Efficiency Furnace
- Heat recovery ventilator
- Laundry - Main Floor
- Main floor full bathroom
- Patio
- Sump Pump
- Goods Included
- Blinds
- Dryer
- Dishwasher
- Refrigerator
- Garage door opener
- Garage door opener remote(s)
- Microwave
- See remarks
- Stove
- Washer
- Parking Type
- Triple Attached
- Site Influences
- Fenced
- Vegetable Garden
- Landscape
- No Back Lane
- Paved Street
- Playground Nearby
Rooms
| Level | Type | Dimensions |
|---|---|---|
| Main | Great Room | 16 ft x 16 ft |
| Dining Room | 11.75 ft x 15.25 ft | |
| Kitchen | 15 ft x 14 ft | |
| Bedroom | 11.75 ft x 11.92 ft | |
| Bedroom | 11 ft x 13.75 ft | |
| Laundry Room | - | |
| Three Piece Bath | - | |
| Upper | Primary Bedroom | 14.67 ft x 14.67 ft |
| Bedroom | 12.17 ft x 10 ft | |
| Bedroom | 11 ft x 11.5 ft | |
| Four Piece Ensuite Bath | - | |
| Four Piece Bath | - |


