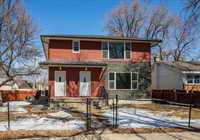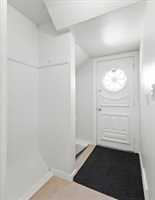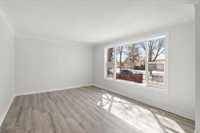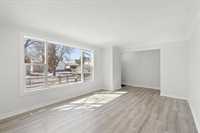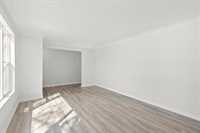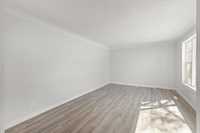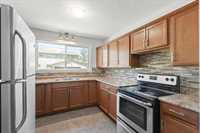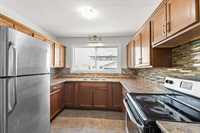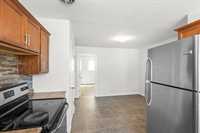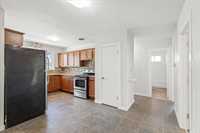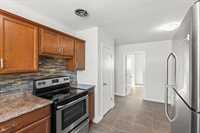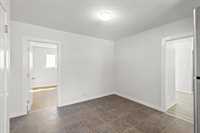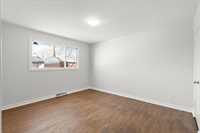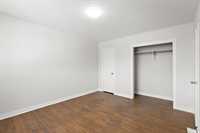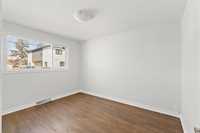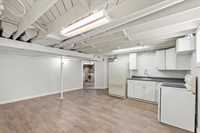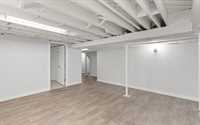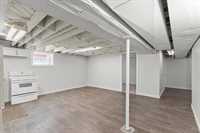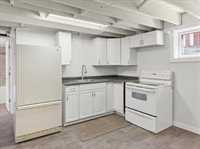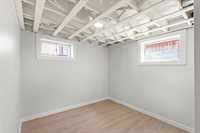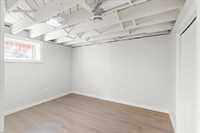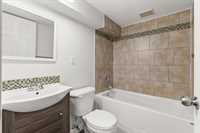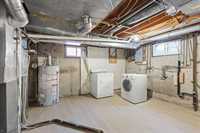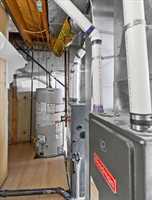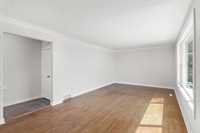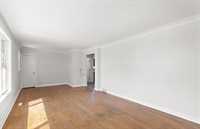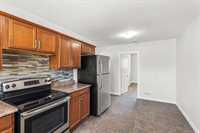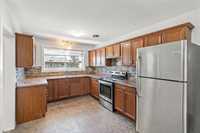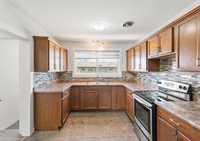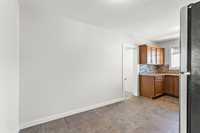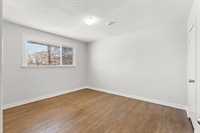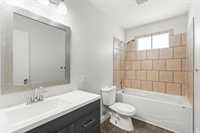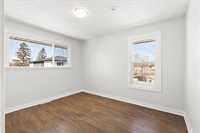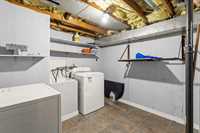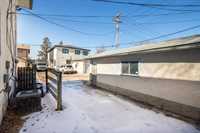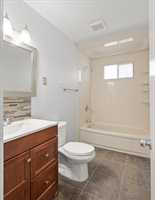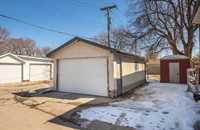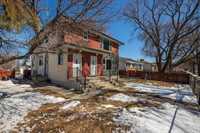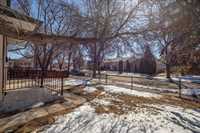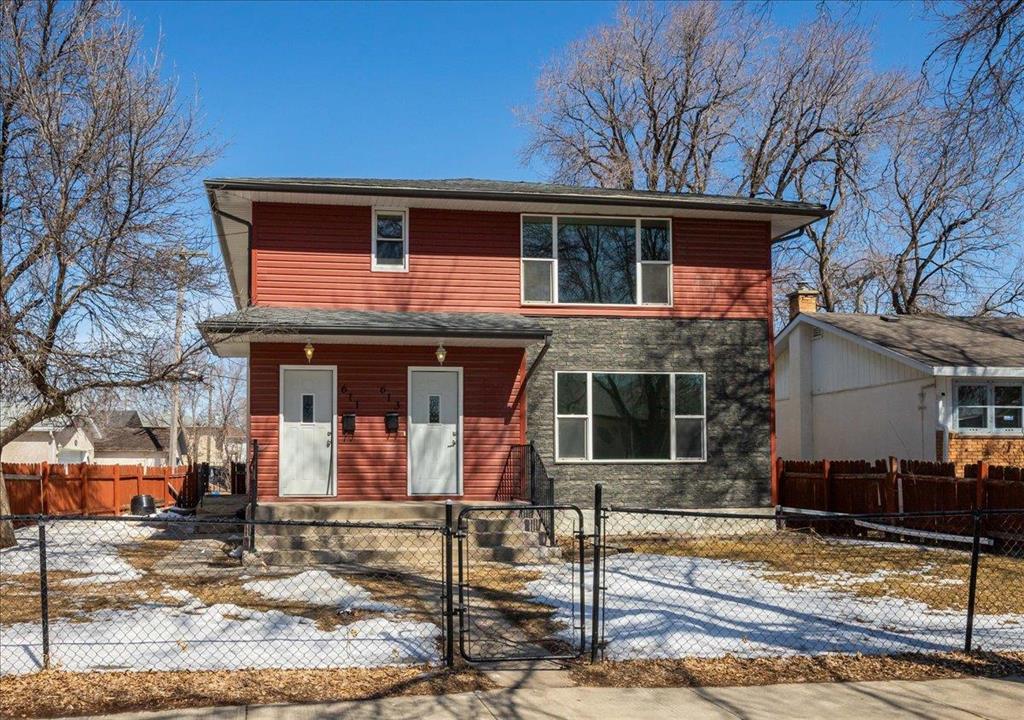
This is what I like to call a duplex PLUS. An awesome opportunity to add to your investment portfolio. Right from the street, this place has major curb appeal — with updated siding and eye-catching stone that really sets the tone. The door on the right leads into a super spacious unit with 5 bedrooms and 2 full bathrooms. The main floor has 3 big bedrooms, an updated kitchen, a full bath, and a huge living room. Head downstairs and there’s even more — another finished living space with a small kitchen, 2 legal bedrooms, a full bath, and a laundry room. The upper unit (door on the left) is just as impressive — 3 bedrooms, full bathroom, large living room, plus private access to their own laundry and storage space in the basement. Out back, you’ve got an oversized single garage and parking for a total of 3 vehicles.
This is a solid property in a great location — call now and watch your investment grow! Total projected rent $3650/mo. Separate heat/electricity.
- Basement Development Fully Finished
- Bathrooms 3
- Bathrooms (Full) 3
- Bedrooms 8
- Building Type Two Storey
- Built In 1958
- Depth 99.00 ft
- Exterior Stone, Stucco, Vinyl
- Floor Space 2422 sqft
- Frontage 51.00 ft
- Gross Taxes $4,800.81
- Neighbourhood East Kildonan
- Property Type Residential, Duplex
- Remodelled Bathroom, Completely, Flooring, Kitchen, Roof Coverings, Windows
- Rental Equipment None
- Tax Year 24
- Total Parking Spaces 3
- Features
- Air Conditioning-Central
- High-Efficiency Furnace
- Goods Included
- Dryers - Two
- Refrigerator
- Fridges - Two
- Stoves - Two
- Stove
- Washers - Two
- Parking Type
- Single Detached
- Site Influences
- Back Lane
- Paved Street
- Playground Nearby
- Shopping Nearby
- Public Transportation
Rooms
| Level | Type | Dimensions |
|---|---|---|
| Main | Living Room | 17.67 ft x 11.92 ft |
| Eat-In Kitchen | 10.67 ft x 17.5 ft | |
| Primary Bedroom | 13.08 ft x 11.17 ft | |
| Bedroom | 11.08 ft x 10.42 ft | |
| Bedroom | 12.08 ft x 9.58 ft | |
| Four Piece Bath | - | |
| Bedroom | 11.17 ft x 10.42 ft | |
| Upper | Eat-In Kitchen | 18.67 ft x 9.5 ft |
| Primary Bedroom | 13.08 ft x 11.17 ft | |
| Bedroom | 12.08 ft x 10.67 ft | |
| Living Room | 25.17 ft x 11.33 ft | |
| Four Piece Bath | - | |
| Basement | Living Room | 17.58 ft x 9.08 ft |
| Eat-In Kitchen | 13.25 ft x 7.58 ft | |
| Bedroom | 11.92 ft x 9.25 ft | |
| Bedroom | 10.42 ft x 8.83 ft | |
| Four Piece Bath | - |


