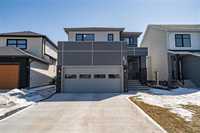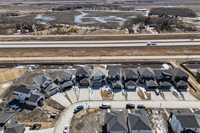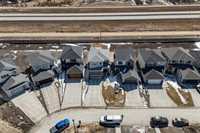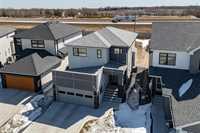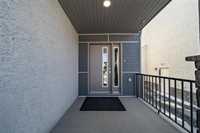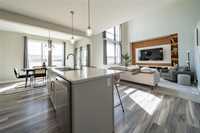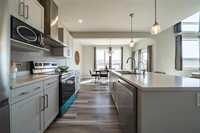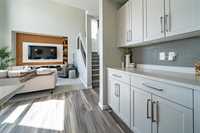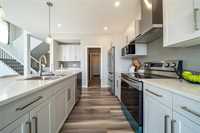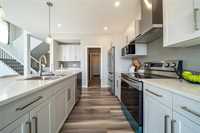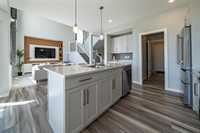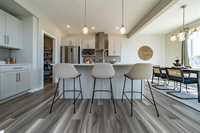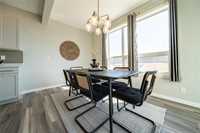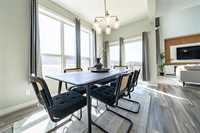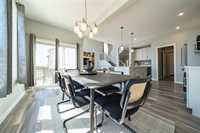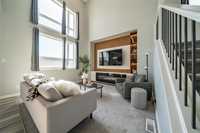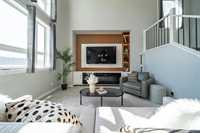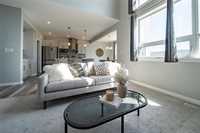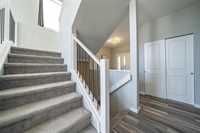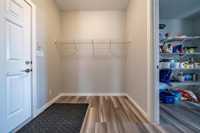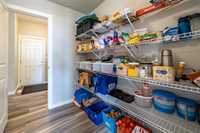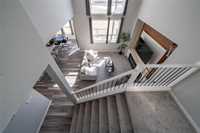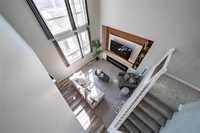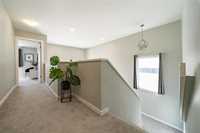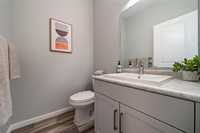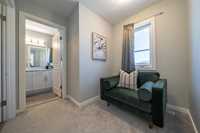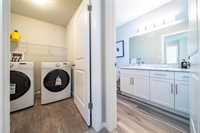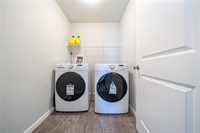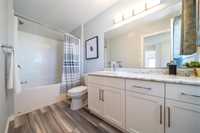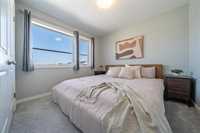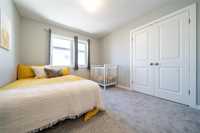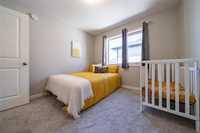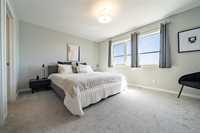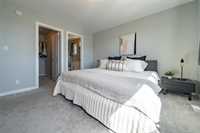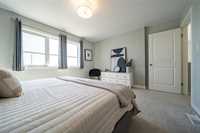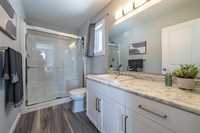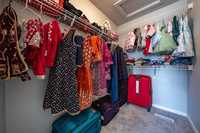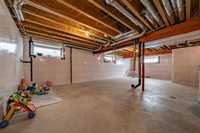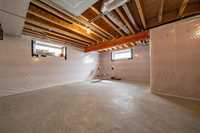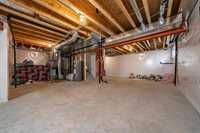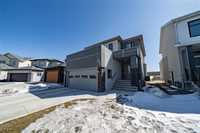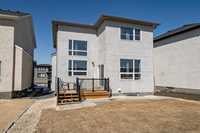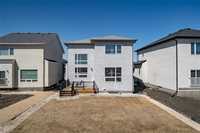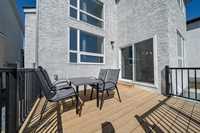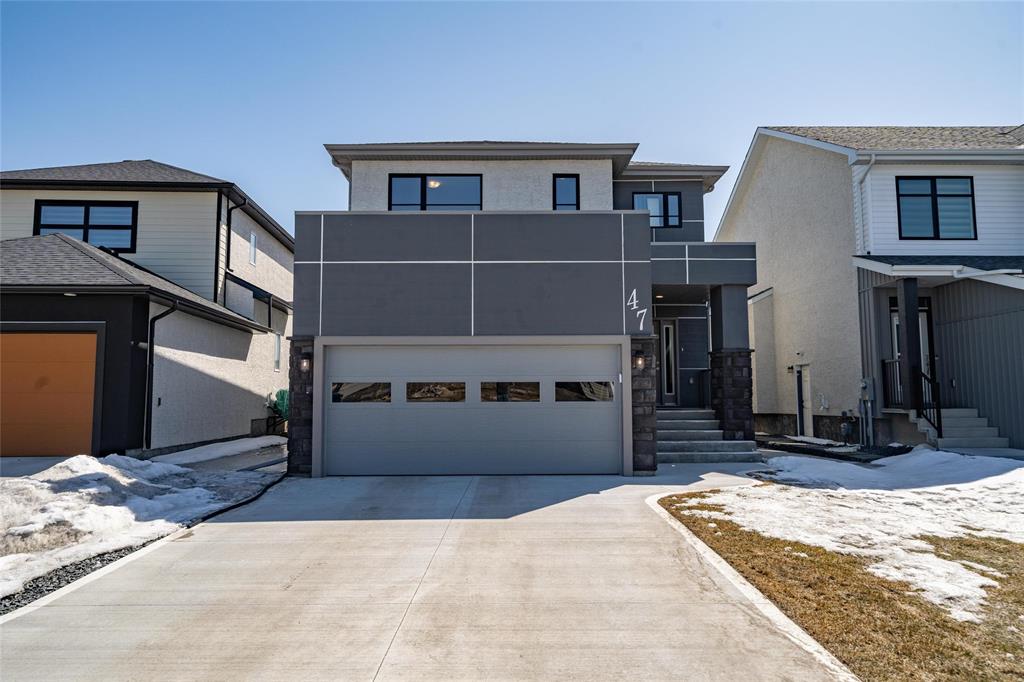
Open Houses
Sunday, May 4, 2025 12:00 p.m. to 1:30 p.m.
Looking for a move in ready home and don't want to wait a year to build it? This stunning Kensington built home is ready for the next family to love. 3 beds, 3 baths, a dreamy laundry room, & soaring ceilings w/south exposure!
Welcome to your dream home! This stunning 1,831 sq ft two-storey home perfectly blends modern style & functional design. Featuring 3 spacious bedrooms & 3 bathrooms, this home offers plenty of room for families.
Step inside to a spacious front foyer that sets the tone for the home. Inside, you'll find luxury vinyl plank flooring, quartz countertops, & a bright, open-concept layout filled w/ tons of natural light. The walk-in pantry flows into a stylish kitchen that opens to the living room, featuring a stunning fireplace feature wall & dramatic two-storey ceiling that makes the space feel open & bright—perfect for entertaining.
The main floor powder room is a thoughtful touch for guests, while upstairs you'll find a convenient laundry room, two well-sized secondary bedrooms, & a gorgeous primary suite w/ a walk-in closet & private ensuite.
The fully insulated basement offers potential—add an extra bedroom, bathroom, or rec room. Plus, enjoy the double attached garage for vehicles & storage. Outside, you'll love the extra-wide driveway, landscaped yard, deck to host summer bbqs, & curb appeal that stands out.
Don’t miss your chance to own this move-in ready home built for modern living!
- Basement Development Insulated
- Bathrooms 3
- Bathrooms (Full) 2
- Bathrooms (Partial) 1
- Bedrooms 3
- Building Type Two Storey
- Built In 2024
- Exterior Composite, Stone, Stucco
- Fireplace Other - See remarks
- Fireplace Fuel Electric
- Floor Space 1831 sqft
- Gross Taxes $1,158.00
- Neighbourhood Sage Creek
- Property Type Residential, Single Family Detached
- Rental Equipment None
- School Division Louis Riel (WPG 51)
- Tax Year 24
- Features
- Air Conditioning-Central
- Deck
- Exterior walls, 2x6"
- High-Efficiency Furnace
- Heat recovery ventilator
- Laundry - Second Floor
- Sump Pump
- Vacuum roughed-in
- Goods Included
- Dryer
- Dishwasher
- Refrigerator
- Garage door opener
- Garage door opener remote(s)
- Stove
- Window Coverings
- Washer
- Parking Type
- Double Attached
- Site Influences
- Golf Nearby
- Low maintenance landscaped
- Landscaped deck
- Paved Street
- Shopping Nearby
Rooms
| Level | Type | Dimensions |
|---|---|---|
| Main | Foyer | 6.58 ft x 11 ft |
| Two Piece Bath | - | |
| Kitchen | 12 ft x 11 ft | |
| Dining Room | 14.08 ft x 9.83 ft | |
| Living Room | 12.67 ft x 12.58 ft | |
| Pantry | - | |
| Mudroom | - | |
| Upper | Primary Bedroom | 14.08 ft x 12.08 ft |
| Walk-in Closet | - | |
| Four Piece Ensuite Bath | - | |
| Bedroom | 10.83 ft x 10 ft | |
| Bedroom | 10.83 ft x 10 ft | |
| Laundry Room | - | |
| Four Piece Bath | - |


