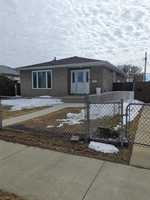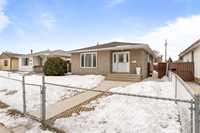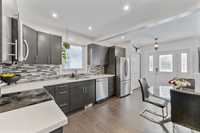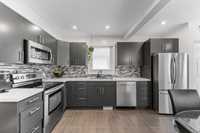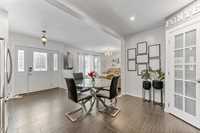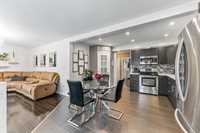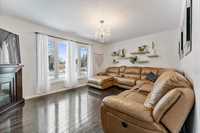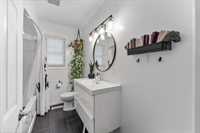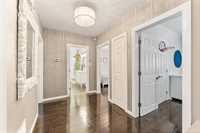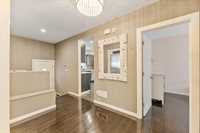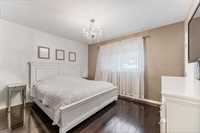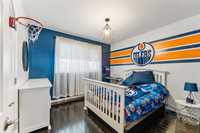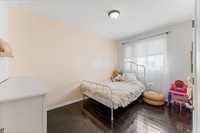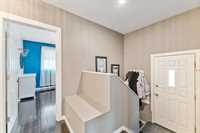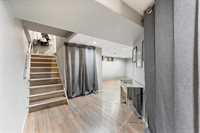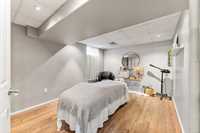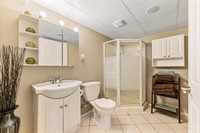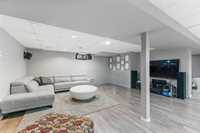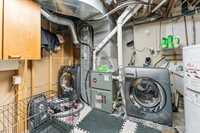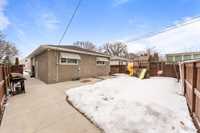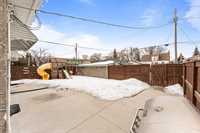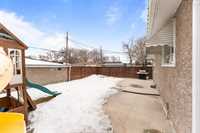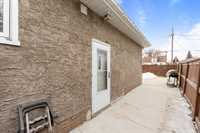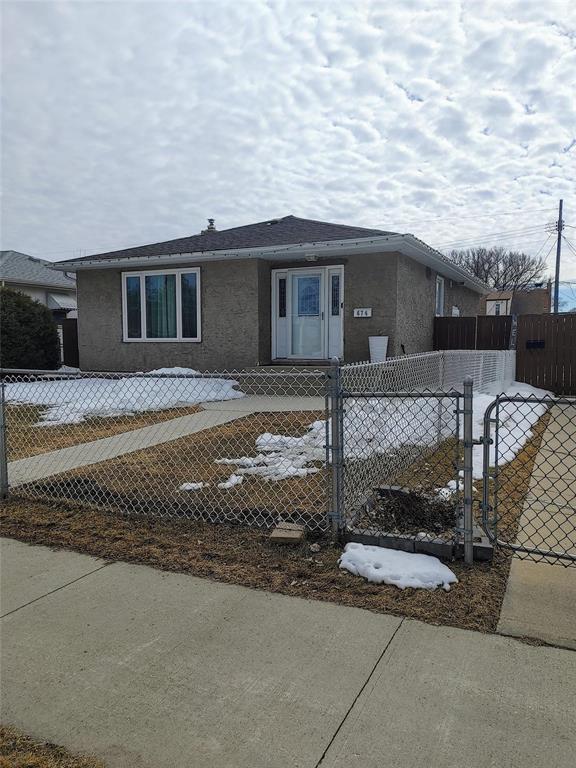
HOME IS OFF THE MARKET.
- Basement Development Fully Finished
- Bathrooms 2
- Bathrooms (Full) 2
- Bedrooms 4
- Building Type Bungalow
- Built In 1953
- Depth 120.00 ft
- Exterior Stucco
- Floor Space 1100 sqft
- Frontage 45.00 ft
- Gross Taxes $3,919.56
- Neighbourhood West Kildonan
- Property Type Residential, Single Family Detached
- Remodelled Kitchen, Other remarks
- Rental Equipment None
- School Division Seven Oaks (WPG 10)
- Tax Year 2024
- Features
- Air Conditioning-Central
- Goods Included
- Dryer
- Dishwasher
- Refrigerator
- Stove
- Washer
- Parking Type
- Single Detached
- Site Influences
- Fenced
- Landscaped patio
- Playground Nearby
- Private Yard
- Shopping Nearby
- Public Transportation
Rooms
| Level | Type | Dimensions |
|---|---|---|
| Main | Living Room | 15 ft x 12 ft |
| Eat-In Kitchen | 15.5 ft x 13 ft | |
| Primary Bedroom | 12.33 ft x 10.67 ft | |
| Bedroom | 12.42 ft x 8.5 ft | |
| Bedroom | 11 ft x 10.67 ft | |
| Four Piece Bath | - | |
| Basement | Recreation Room | 17.83 ft x 13 ft |
| Game Room | 16.5 ft x 13 ft | |
| Bedroom | 12.5 ft x 9.67 ft | |
| Three Piece Bath | - |


