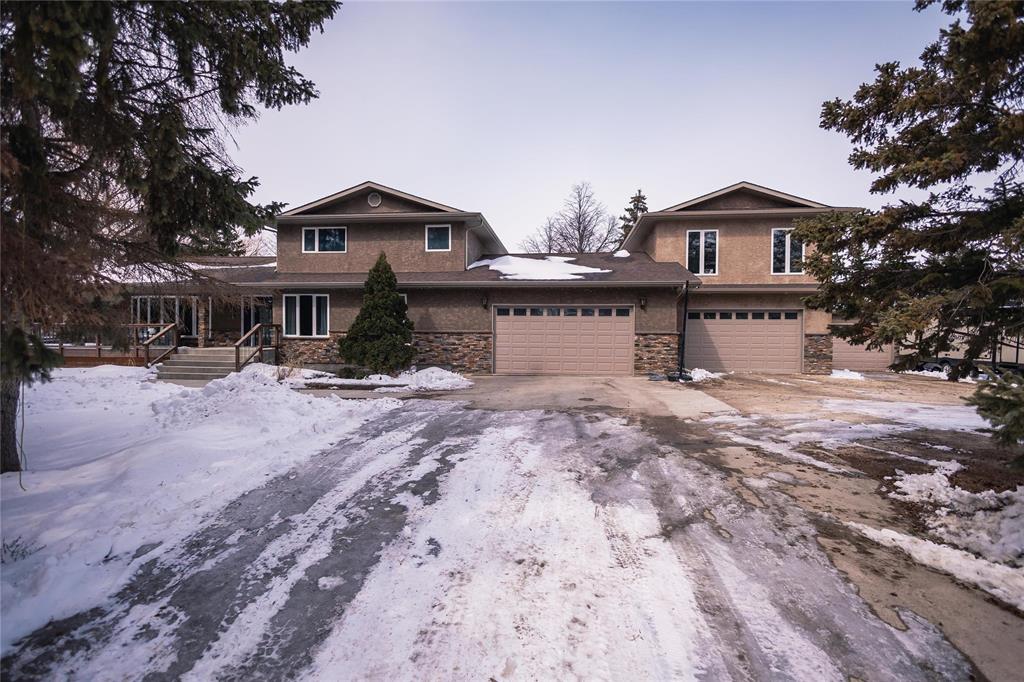RE/MAX Associates
1060 McPhillips Street, Winnipeg, MB, R2X 2K9

Welcome to this stunning 1.5-acre retreat in St. Andrews, Manitoba! This luxury home features an open-concept main floor with oak hardwood floors, a living room with gas fireplace, sunroom, dining area, recreation space, and a chef’s kitchen with mocha maple cabinetry, granite counters, heated tile floors, and a large island. Main floor primary bedroom with adjacent full bath. Upstairs offers 3 bedrooms, one with a private half bath, plus a full bathroom with dual sinks. Finished basement includes a bedroom (egress window), dry bar, and large rec area. Car enthusiasts will love the 2700 sq ft six-car garage with heated floors in 4 bays, drain pits, and 240-amp service ready for future EV setup. Outdoor living features a fully fenced backyard, 36’ x 18’ inground pool with slide, brick patio with fire pit, wrap-around deck, and 30' x 50' framed garden. Located minutes to AK Soccer Academy, St. Andrews Community Centre, Selkirk, Lockport, and Winnipeg. Luxury, space, and lifestyle all in one! ***PLEASE NOTE UPDATED TAXES - 04/11/25*** All Measures +/- Jogs - buyers to do their own due diligence.
| Level | Type | Dimensions |
|---|---|---|
| Main | Living Room | 24.04 ft x 15.04 ft |
| Kitchen | 15.04 ft x 28.03 ft | |
| Sunroom | 16.11 ft x 14.11 ft | |
| Family Room | 11.07 ft x 21.04 ft | |
| Primary Bedroom | 13.11 ft x 14 ft | |
| Four Piece Bath | - | |
| Upper | Bedroom | 13.06 ft x 16.02 ft |
| Bedroom | 11.06 ft x 14.04 ft | |
| Bedroom | 11.07 ft x 11.07 ft | |
| Loft | 19.11 ft x 35.01 ft | |
| Two Piece Ensuite Bath | - | |
| Four Piece Bath | - | |
| Lower | Recreation Room | 27.1 ft x 28.09 ft |
| Bedroom | 10.09 ft x 18.03 ft | |
| Three Piece Bath | - |