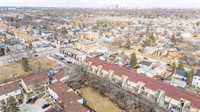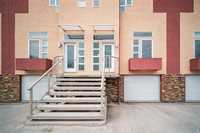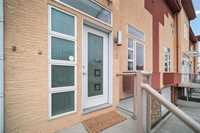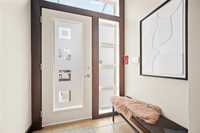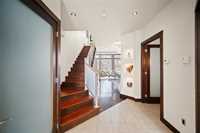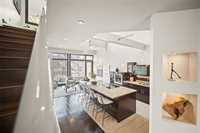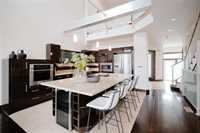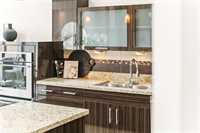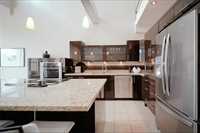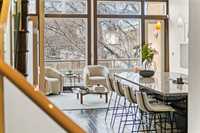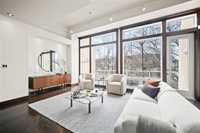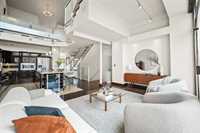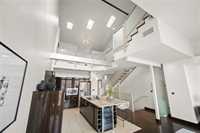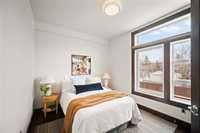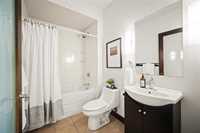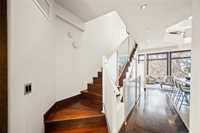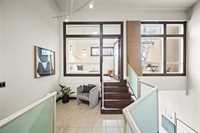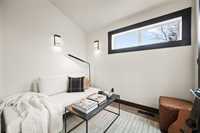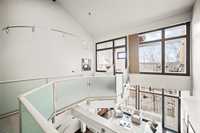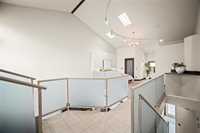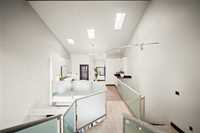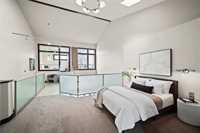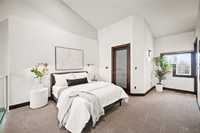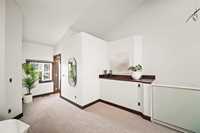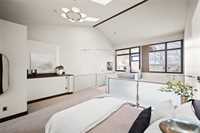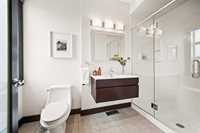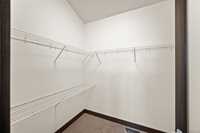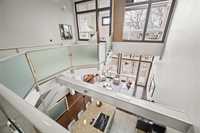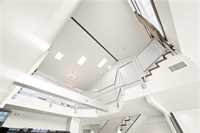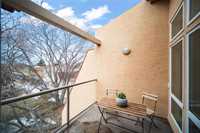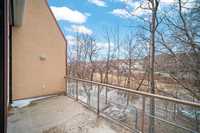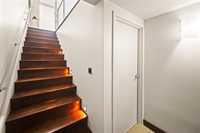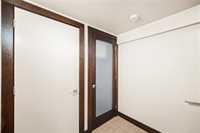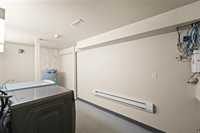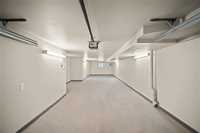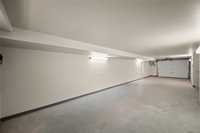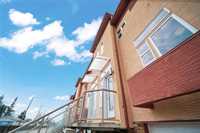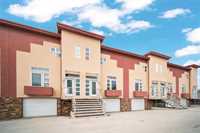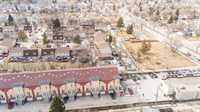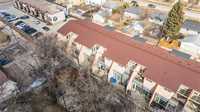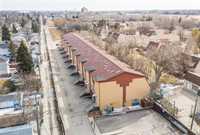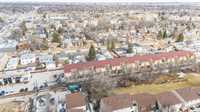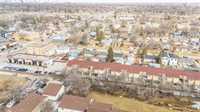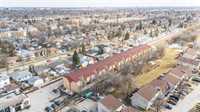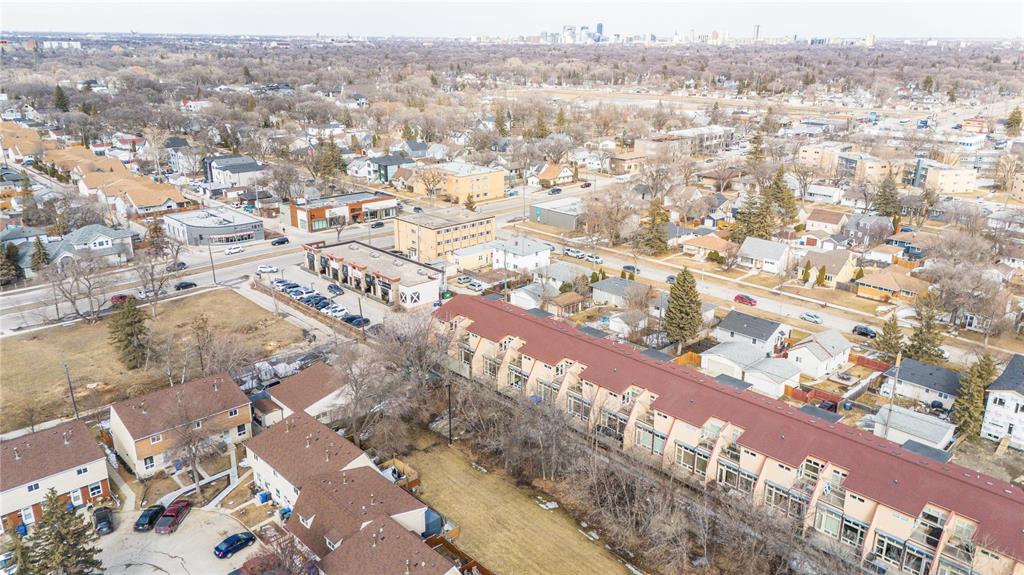
SS Friday April 11th, Offers considered Wednesday April 16th.
Welcome to 1810 Corydon! Be ready to be very, very surprised! Many people drive by these condos almost every day and do not know they exist, but here they are, tucked away but close to everything!!!
Some very forward thinking developers build these 18 townhouse condos in 2010 and did an absolutely amazing job! This condo is unique, very contemporary, light filled, exceptionally well thought out and finished, very private and has it's own double attached heated garage. This 2 bedroom plus den has "soaring" 26' ceilings, engineered hardwood floors, a beautifully equipped kitchen with a huge granite topped island, granite countertops, top quality appliances including a wine cooler. There are 2 full baths, 2 large and very private balconies and so much more. And you will not find a condo this cool, with this good a location in Winnipeg, at twice the price. Have a look for yourself...quickly!
- Basement Development Fully Finished
- Bathrooms 2
- Bathrooms (Full) 2
- Bedrooms 2
- Building Type Two Level
- Built In 2010
- Condo Fee $365.68 Monthly
- Exterior Stucco
- Fireplace Fuel See remarks
- Floor Space 1712 sqft
- Gross Taxes $4,636.27
- Neighbourhood River Heights
- Property Type Condominium, Townhouse
- Rental Equipment None
- School Division Winnipeg (WPG 1)
- Tax Year 24
- Total Parking Spaces 2
- Amenities
- Garage Door Opener
- In-Suite Laundry
- Visitor Parking
- Professional Management
- Condo Fee Includes
- Contribution to Reserve Fund
- Landscaping/Snow Removal
- Management
- Features
- Air Conditioning-Central
- Balconies - Two
- Closet Organizers
- Exterior walls, 2x6"
- High-Efficiency Furnace
- Heat recovery ventilator
- Main floor full bathroom
- Oven built in
- Skylight
- Sump Pump
- Pet Friendly
- Goods Included
- Alarm system
- Blinds
- Bar Fridge
- Cook top
- Dryer
- Dishwasher
- Refrigerator
- Garage door opener remote(s)
- Microwave
- TV Wall Mount
- Washer
- Parking Type
- Double Attached
- Front Drive Access
- Garage door opener
- Heated
- Insulated garage door
- Site Influences
- Flat Site
- Paved Street
- Playground Nearby
- Private Setting
- Shopping Nearby
- Public Transportation
Rooms
| Level | Type | Dimensions |
|---|---|---|
| Main | Living/Dining room | 18 ft x 12 ft |
| Eat-In Kitchen | 15.5 ft x 11 ft | |
| Bedroom | 11 ft x 9 ft | |
| Four Piece Bath | - | |
| Upper | Primary Bedroom | 15.25 ft x 14 ft |
| Den | 9.25 ft x 7.25 ft | |
| Three Piece Ensuite Bath | - | |
| Lower | Laundry Room | 14 ft x 6.75 ft |


