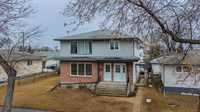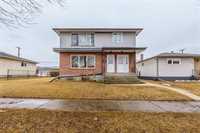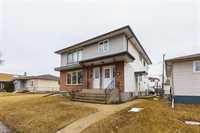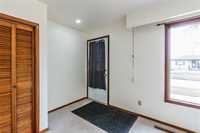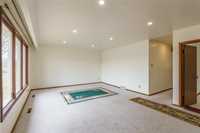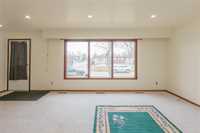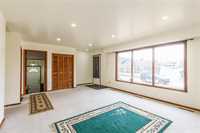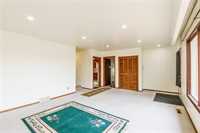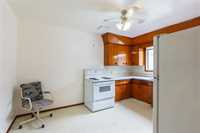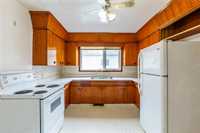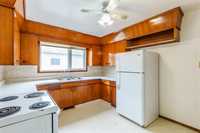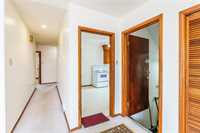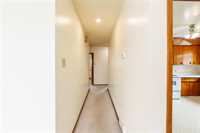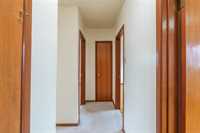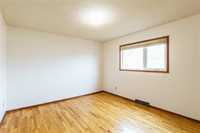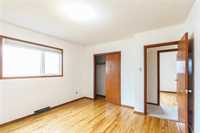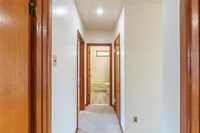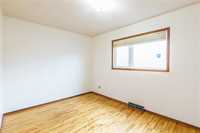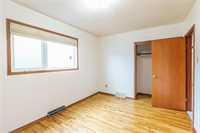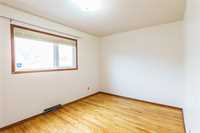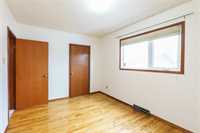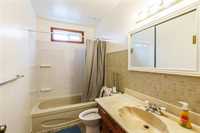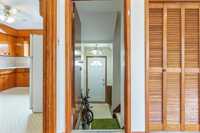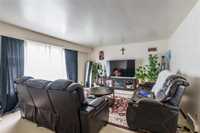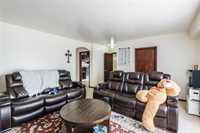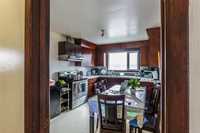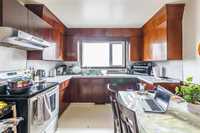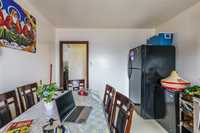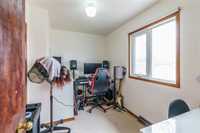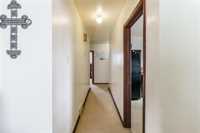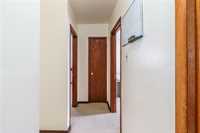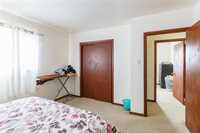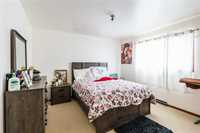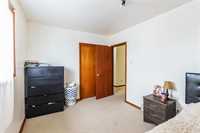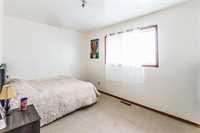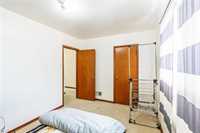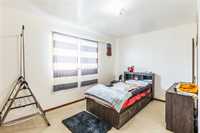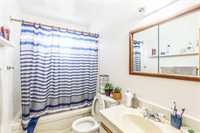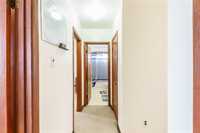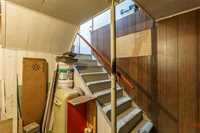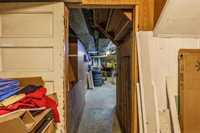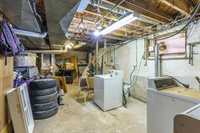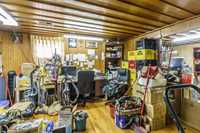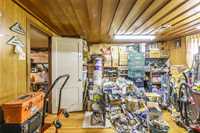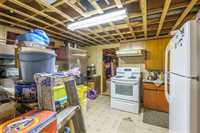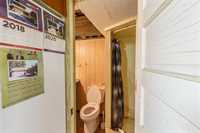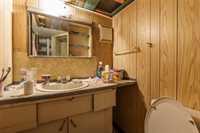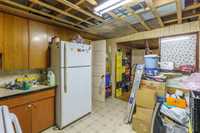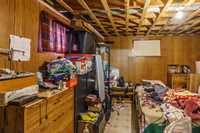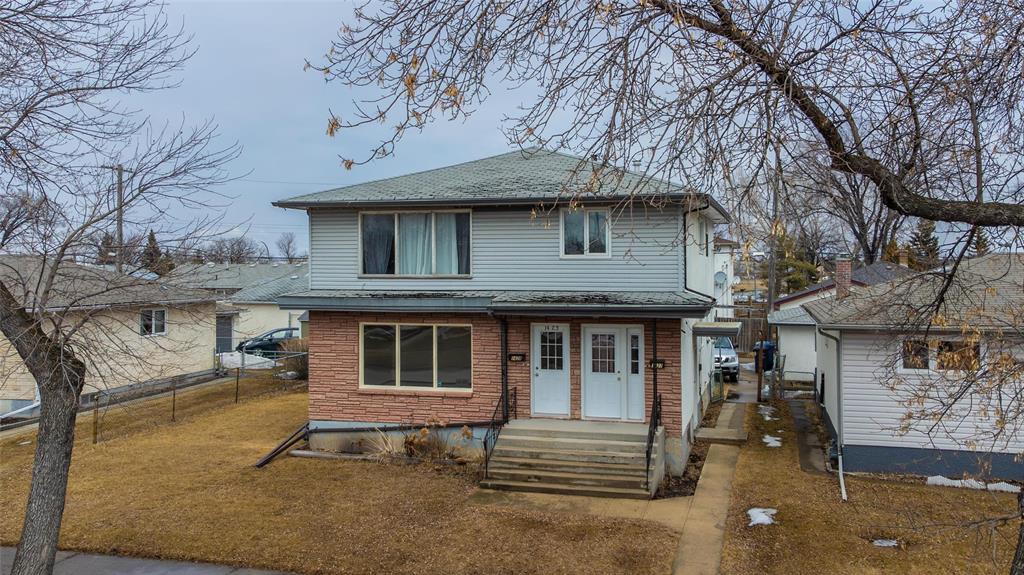
Offers reviewed as received** Opportunity knocks! Looking to build your investment portfolio? This solid two storey multi family home is nestled in the quiet area of Shaughnassey Heights and is close to all the amenities that McPhllips Street has to offer. The main floor suite has 3 large bedrooms, an updated bathroom and a large eat in kitchen, what a great layout. The upper level suite has 4 bedrooms with a nearly identical layout. The home is straight and solid, has updated windows, separate electrical meters as well as two furnaces. The basement has a common space with coin op laundry, and there is also a landlord suite. The home has an abundance of parking with a triple detached garage and space for two more vehicles. This home pulls in good rents and appliances are included. Act fast!
- Bathrooms 3
- Bathrooms (Full) 3
- Bedrooms 7
- Building Type Two Storey
- Built In 1960
- Exterior Brick, Stucco, Vinyl
- Floor Space 2470 sqft
- Gross Taxes $5,053.41
- Neighbourhood Shaughnessy Heights
- Property Type Residential, Duplex
- Remodelled Windows
- Rental Equipment None
- Tax Year 2024
- Total Parking Spaces 5
- Features
- Air Conditioning-Central
- High-Efficiency Furnace
- Goods Included
- Dryer
- Fridges - Two
- Stoves - Two
- Washer
- Parking Type
- Triple Detached
- Site Influences
- Back Lane
- Paved Lane
- Paved Street
- Playground Nearby
- Shopping Nearby
- Public Transportation
Rooms
| Level | Type | Dimensions |
|---|---|---|
| Four Piece Bath | - | |
| Four Piece Bath | - | |
| Three Piece Bath | - | |
| Main | Eat-In Kitchen | 13.6 ft x 10.6 ft |
| Primary Bedroom | 12.9 ft x 11.1 ft | |
| Bedroom | 13 ft x 9.1 ft | |
| Bedroom | 13.4 ft x 9 ft | |
| Living Room | 21.08 ft x 14.6 ft | |
| Upper | Eat-In Kitchen | 13.6 ft x 10.6 ft |
| Primary Bedroom | 11.1 ft x 12.9 ft | |
| Bedroom | 13.4 ft x 9 ft | |
| Bedroom | 11.1 ft x 7.6 ft | |
| Bedroom | 13 ft x 9.1 ft |


