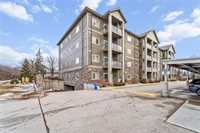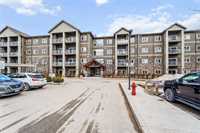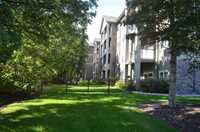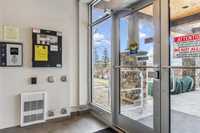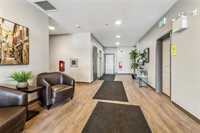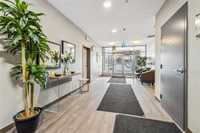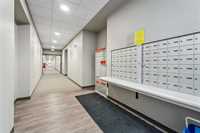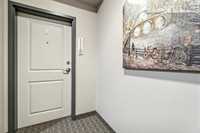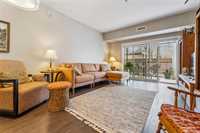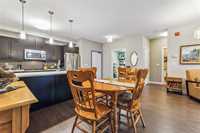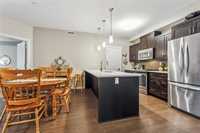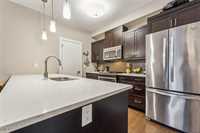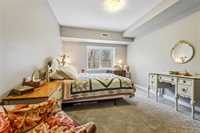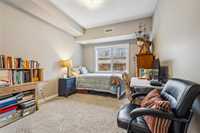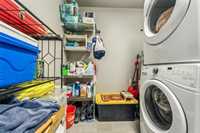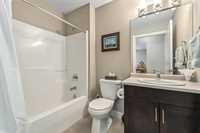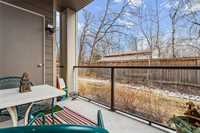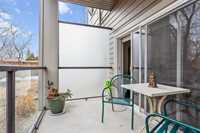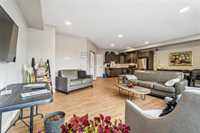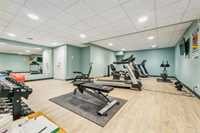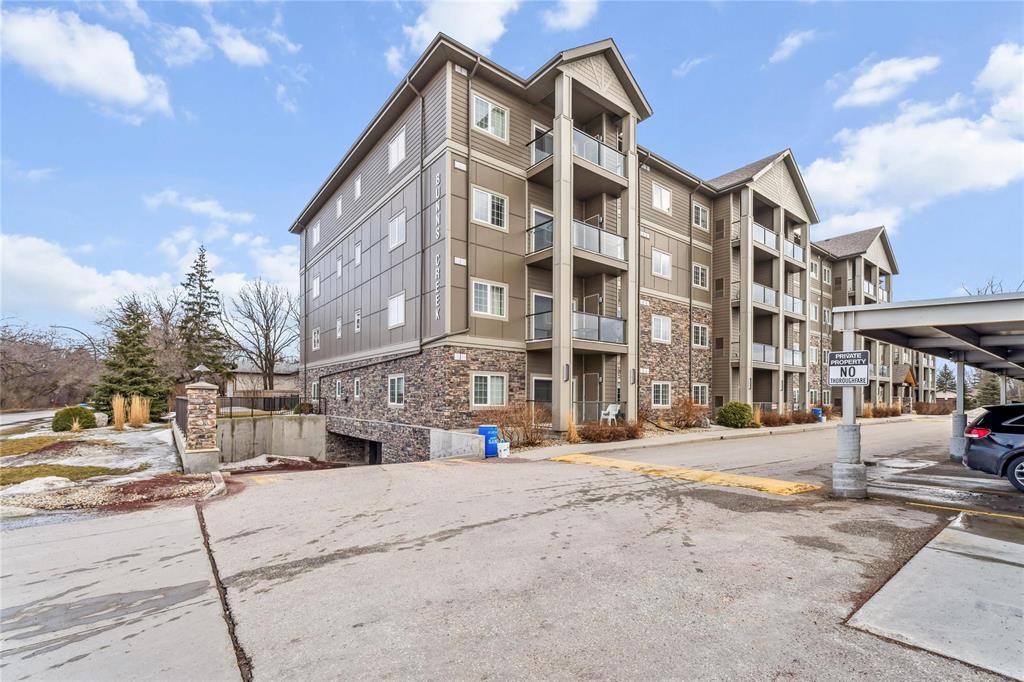
Open Houses
Sunday, May 4, 2025 2:00 p.m. to 4:00 p.m.
Main floor corner unit with 2 beds 2 baths, in-suite laundry, 2 parking stalls, 1 indoor 1 outdoor. It has upgraded flooring, lighting and appliances. Guest suite, exercise room,& party room with balcony. Well managed condo unit!
Open House Sunday, May 4: 2-4 PM. Huge price reduction! Lovely quiet end main floor unit with upgrades from original builder's specs - flooring, lighting, facets, and appliances. Two bedroom, 2 bath unit with 2 parking stalls- 1 indoor, underground heated, 1 outdoor. The building boasts plenty of amenities, including an on-site gym, party room, and a guest suite. So convenient! Small pet allowed. 1 dog-max 25lbs, 1 cat policy. Close to Bunn's Creek trails, shopping, public transit, Mountain Bean Coffee Co. In the heart of North Kildonan.
- Bathrooms 2
- Bathrooms (Full) 2
- Bedrooms 2
- Building Type One Level
- Built In 2016
- Condo Fee $431.80 Monthly
- Exterior Composite, Stone, Stucco
- Floor Space 1228 sqft
- Gross Taxes $3,654.97
- Neighbourhood North Kildonan
- Property Type Condominium, Apartment
- Rental Equipment None
- School Division Winnipeg (WPG 1)
- Tax Year 2024
- Total Parking Spaces 2
- Amenities
- Elevator
- Fitness workout facility
- Garage Door Opener
- Guest Suite
- In-Suite Laundry
- Visitor Parking
- Party Room
- 24-hour Security
- Security Entry
- Condo Fee Includes
- Contribution to Reserve Fund
- Insurance-Common Area
- Landscaping/Snow Removal
- Management
- Recreation Facility
- Water
- Features
- Air Conditioning-Central
- Microwave built in
- Main Floor Unit
- No Smoking Home
- Patio
- Pet Friendly
- Goods Included
- Blinds
- Dryer
- Dishwasher
- Refrigerator
- Garage door opener
- Garage door opener remote(s)
- Hood fan
- Microwave
- Stove
- Washer
- Parking Type
- Common garage
- Extra Stall(s)
- Garage door opener
- Heated
- Site Influences
- Landscape
- Landscaped patio
- Paved Street
- Shopping Nearby
- Public Transportation
Rooms
| Level | Type | Dimensions |
|---|---|---|
| Main | Living Room | 15.5 ft x 14.25 ft |
| Eat-In Kitchen | 16.75 ft x 9.42 ft | |
| Primary Bedroom | 15.5 ft x 11.58 ft | |
| Bedroom | 15.25 ft x 10 ft | |
| Laundry Room | 9.83 ft x 7.17 ft | |
| Three Piece Ensuite Bath | - | |
| Four Piece Bath | - |


