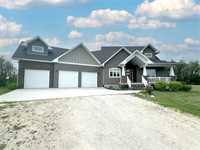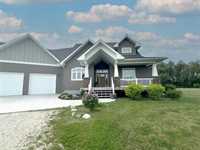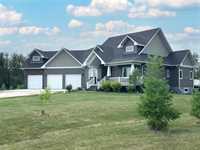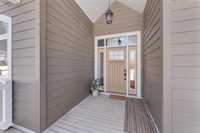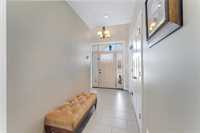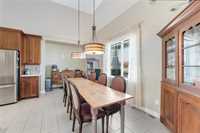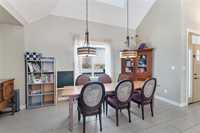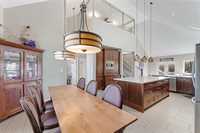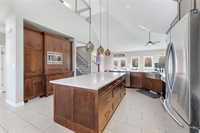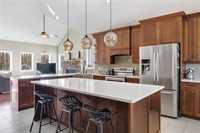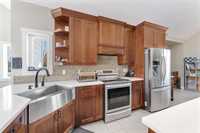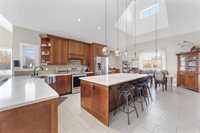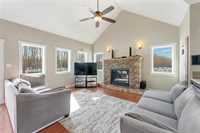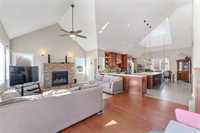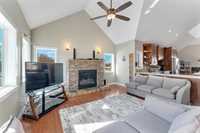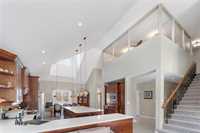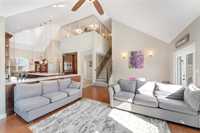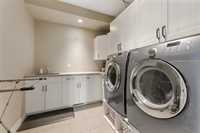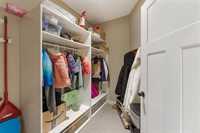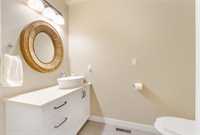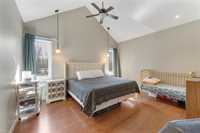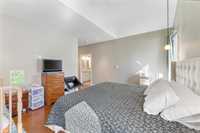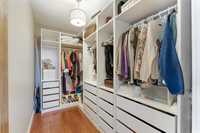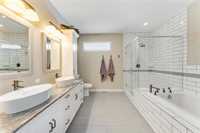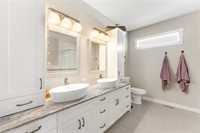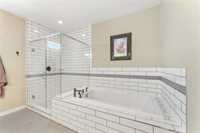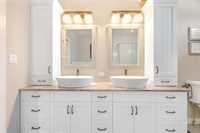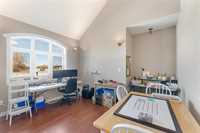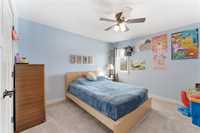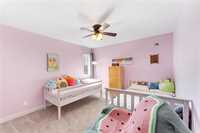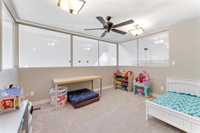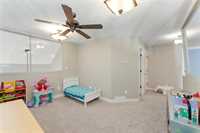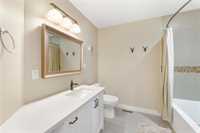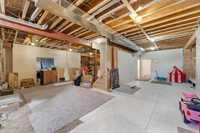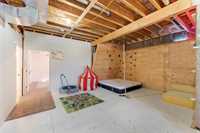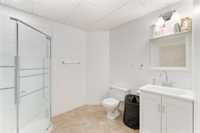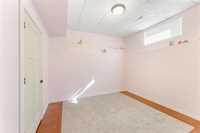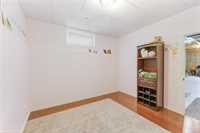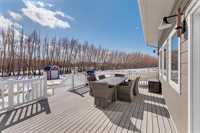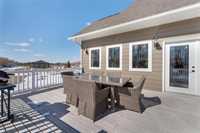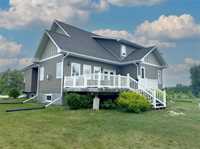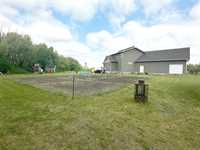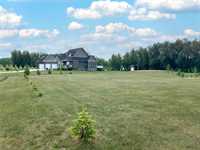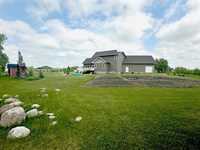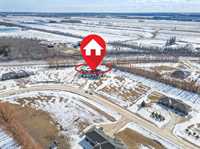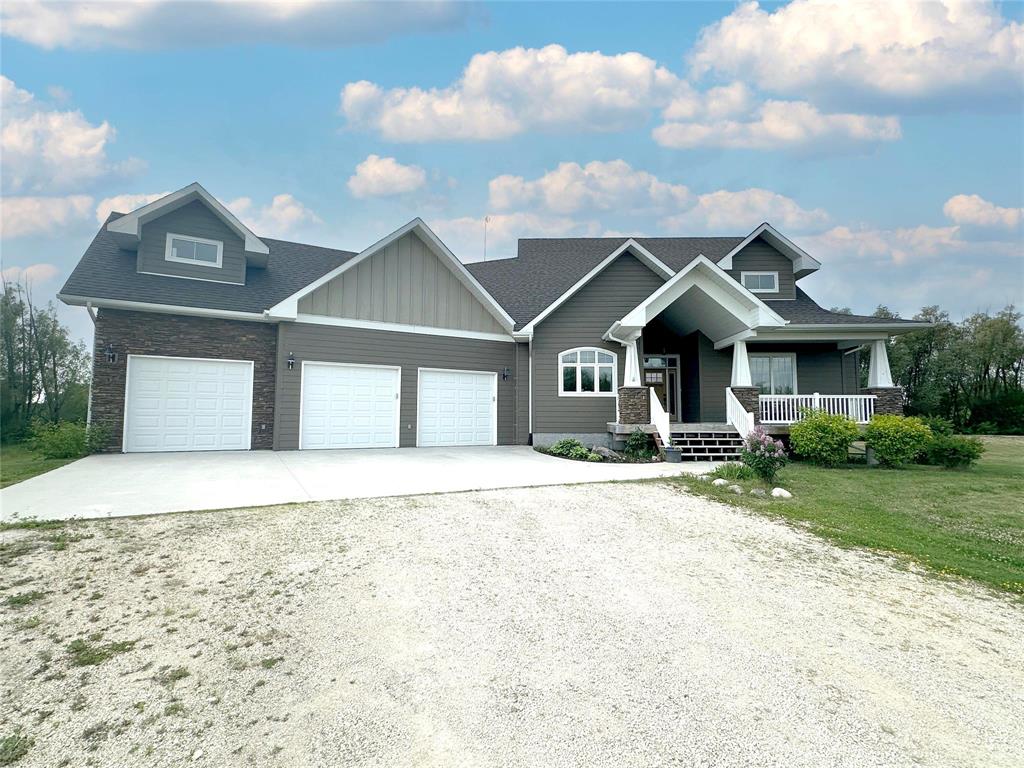
Welcome to 29 Jack Rd, Located in what locals have affectionately nicknamed the Strawberry Patch. This custom 2641sf home features a chef quality kitchen with custom maple cabinetry, quartz countertops, gas stove hookup and in floor heat! Open to the living room, where you can cozy up watching your favourite movie in front of the gas fireplace. The main floor primary bdrm is completed with a spa like 5pc ensuite with soaker tub, tiled shower and heated floors. Off the garage is a 2pc bath, dedicated mudroom, & spacious laundry. The office can easily be converted to a 5th bdrm by simply adding closet doors. The 2nd storey is just for the kiddos! 2 large bedrooms, A 4 pc bath and loft area for games and toys. Need even more space? The unfinished basement has room for whatever you need! A 3pc bathroom, 1 finished bdrm plus another bdrm framed… and still plenty of room for a media room, gym, with high ceiling, the skies the limit. Attached oversized 3 bay garage is ready for infloor heat hookup. Hardie board and stone exterior. Situated on 1.8 acres and only 5 minutes to Selkirk. Bus service and garbage/recycling pickup. Call your agent now to book your showing
- Basement Development Unfinished
- Bathrooms 4
- Bathrooms (Full) 3
- Bathrooms (Partial) 1
- Bedrooms 4
- Building Type Two Storey
- Built In 2016
- Exterior Other-Remarks, Stone
- Fireplace Stone
- Fireplace Fuel Gas
- Floor Space 2641 sqft
- Gross Taxes $4,765.00
- Neighbourhood R02
- Property Type Residential, Single Family Detached
- Rental Equipment None
- School Division Lord Selkirk
- Tax Year 2024
- Features
- Air Conditioning-Central
- Closet Organizers
- Deck
- Exterior walls, 2x6"
- High-Efficiency Furnace
- Heat recovery ventilator
- Humidifier
- Laundry - Main Floor
- Porch
- Sump Pump
- Structural wood basement floor
- Goods Included
- Alarm system
- Dryer
- Dishwasher
- Refrigerator
- Garage door opener
- Garage door opener remote(s)
- Microwave
- Storage Shed
- Stove
- Window Coverings
- Washer
- Parking Type
- Triple Attached
- Garage door opener
- Oversized
- Other remarks
- Site Influences
- Vegetable Garden
- Golf Nearby
- Shopping Nearby
- Treed Lot
Rooms
| Level | Type | Dimensions |
|---|---|---|
| Main | Two Piece Bath | - |
| Five Piece Ensuite Bath | 11.75 ft x 11.25 ft | |
| Primary Bedroom | 12.75 ft x 15 ft | |
| Eat-In Kitchen | 23.09 ft x 14.92 ft | |
| Living Room | 15 ft x 23.33 ft | |
| Office | 10.92 ft x 12.42 ft | |
| Upper | Bedroom | 12.25 ft x 11.58 ft |
| Bedroom | 12.25 ft x 11.58 ft | |
| Loft | 15 ft x 12.07 ft | |
| Four Piece Bath | - | |
| Basement | Bedroom | 10.83 ft x 11.08 ft |
| Three Piece Bath | - |


