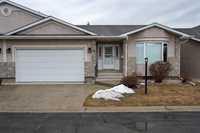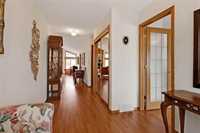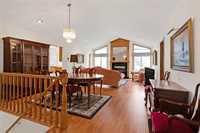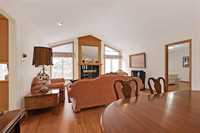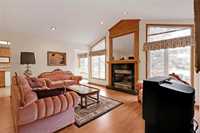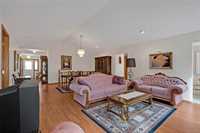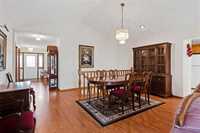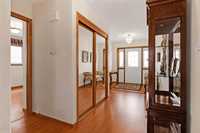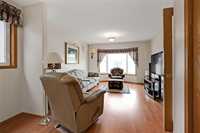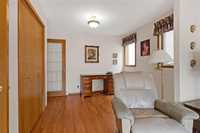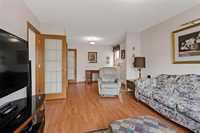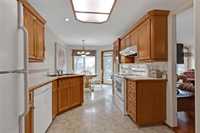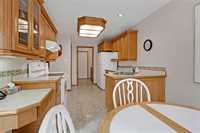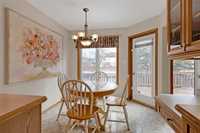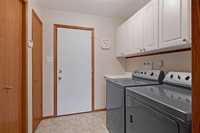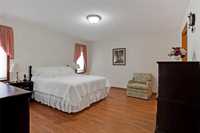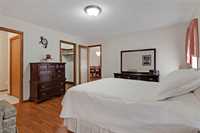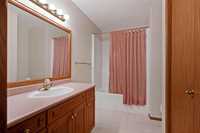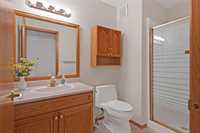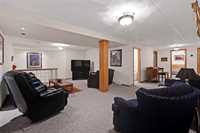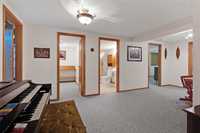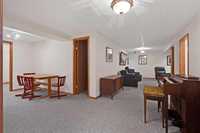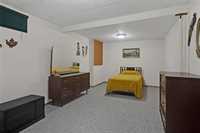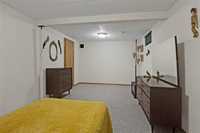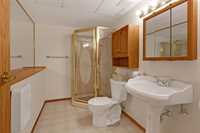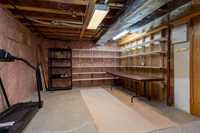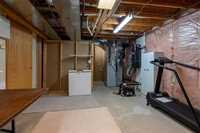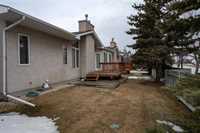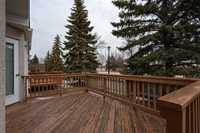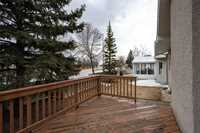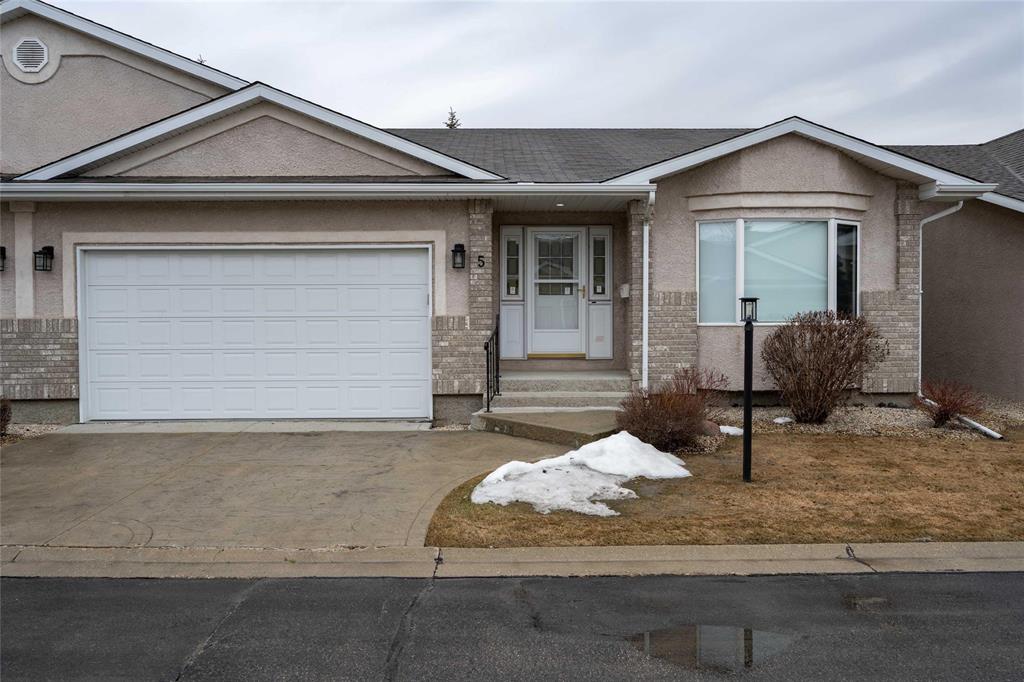
Open House, Sunday April 20th 1:00-3:00 p.m. Offers presented on April 23rd at 6:00 p.m. If you are ready to make the change from mowing lawns this summer, shovelling snow next winter or maybe climbing stairs all year round, this could be the perfect move for you! We are offering a bungalow-style condo in Royalwood with very spacious rooms. Drink your morning beverage, inside or out, enjoying the eastern rising sun. Entertain your family and friends in the spacious main living area or set-up games in the large recreational room. Low maintenance, low condo fees and lower stress. Two bedrooms and two baths on the main. Multiple demised rooms for crafting or storage on the lower level including a three piece bath. Entering from the double garage (interior 20 x 20), you have a combined mud/laundry room with a large closet and extra cabinet storage with access directly to the kitchen. Laminate type flooring throughout the main level, carpet and vinyl flooring on the lower level. There is a central alarm system and central vac. Kitchen appliances, window coverings and the washer and dryer are included. All measurements plus or minus jogs.
- Basement Development Fully Finished
- Bathrooms 3
- Bathrooms (Full) 3
- Bedrooms 2
- Building Type Bungalow
- Built In 1998
- Condo Fee $265.22 Monthly
- Depth 91.00 ft
- Exterior Stucco
- Fireplace Glass Door, Marble fac
- Fireplace Fuel Electric, Gas
- Floor Space 1566 sqft
- Frontage 44.00 ft
- Gross Taxes $4,498.27
- Neighbourhood Royalwood
- Property Type Condominium, Single Family Attached
- Rental Equipment None
- School Division Louis Riel (WPG 51)
- Tax Year 2024
- Amenities
- Private Park Access
- Professional Management
- Condo Fee Includes
- Contribution to Reserve Fund
- Insurance-Common Area
- Landscaping/Snow Removal
- Management
- Features
- Air Conditioning-Central
- Monitored Alarm
- Closet Organizers
- Concrete floors
- Laundry - Main Floor
- No Smoking Home
- Smoke Detectors
- Sprinkler System-Underground
- Sump Pump
- Pet Friendly
- Goods Included
- Alarm system
- Blinds
- Dryer
- Dishwasher
- Refrigerator
- Garage door opener
- Garage door opener remote(s)
- Stove
- Vacuum built-in
- Washer
- Parking Type
- Double Attached
- Site Influences
- Fenced
- Low maintenance landscaped
- No Through Road
- Shopping Nearby
- Public Transportation
Rooms
| Level | Type | Dimensions |
|---|---|---|
| Main | Living/Dining room | 15.1 ft x 19.5 ft |
| Eat-In Kitchen | 7.2 ft x 20.11 ft | |
| Primary Bedroom | 13.08 ft x 14 ft | |
| Bedroom | 8.08 ft x 9.07 ft | |
| Other | 11.2 ft x 12.01 ft | |
| Three Piece Bath | 5 ft x 6 ft | |
| Four Piece Ensuite Bath | 7 ft x 10 ft | |
| Other | 7.1 ft x 8.3 ft | |
| Lower | Three Piece Bath | 5 ft x 10 ft |
| Recreation Room | 14 ft x 23 ft | |
| Other | 10.3 ft x 19.01 ft | |
| Storage Room | 6 ft x 6 ft | |
| Storage Room | 5.1 ft x 10 ft | |
| Storage Room | 7 ft x 8 ft |


