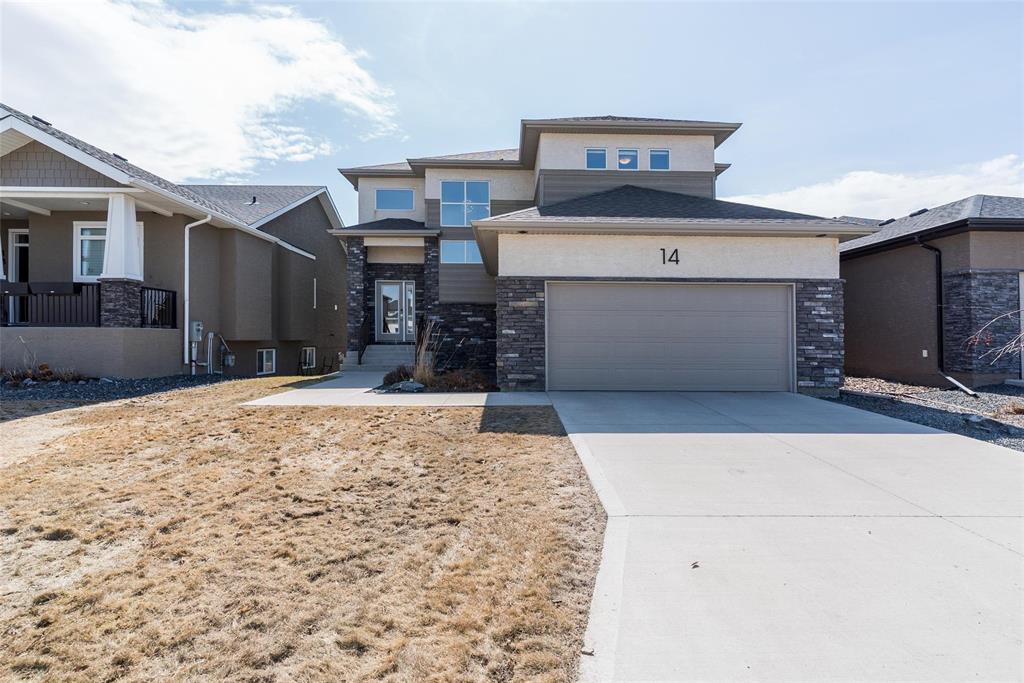Patrick Realty Ltd.
2003 Portage Avenue, Winnipeg, MB, R3J 0K3

This stunning residence features an incredible open floor plan and a magnificent wall of windows showcasing breathtaking lake views, providing you with a daily front-row seat to the changing seasons. Whether you enjoy your morning coffee on the deck or cozy up by the fireplace indoors, the picturesque lake view is the perfect way to start your day.
Constructed by Gino's, this home boasts an impressive array of features, including beautiful maple flooring, granite countertops, a convenient eat-at island, a stone-faced fireplace, main floor laundry, a piled foundation, a structural wood floor, a walk-out finished lower level, an in ground pool, and so much more. Nestled in Sage Creek, you'll find boutique shops, eateries, cafes, and a bakery just a short distance away. For those seeking adventure, the newly opened pump track offers excitement, while the peaceful lake trails are perfect for leisurely walks.
Grab a coffee, explore the links for all the details, and then contact your agent. Your search ends here!
| Level | Type | Dimensions |
|---|---|---|
| Main | Great Room | 24 ft x 18.75 ft |
| Kitchen | 15 ft x 13 ft | |
| Dining Room | 15 ft x 10 ft | |
| Two Piece Bath | - | |
| Laundry Room | 10 ft x 7 ft | |
| Upper | Primary Bedroom | 15 ft x 11.75 ft |
| Four Piece Ensuite Bath | - | |
| Walk-in Closet | 7 ft x 6 ft | |
| Bedroom | 10.25 ft x 10.83 ft | |
| Bedroom | 10.5 ft x 11.67 ft | |
| Four Piece Bath | - | |
| Lower | Recreation Room | 25.33 ft x 15.58 ft |
| Bedroom | 14 ft x 9 ft | |
| Three Piece Bath | - | |
| Game Room | 14 ft x 13.5 ft |