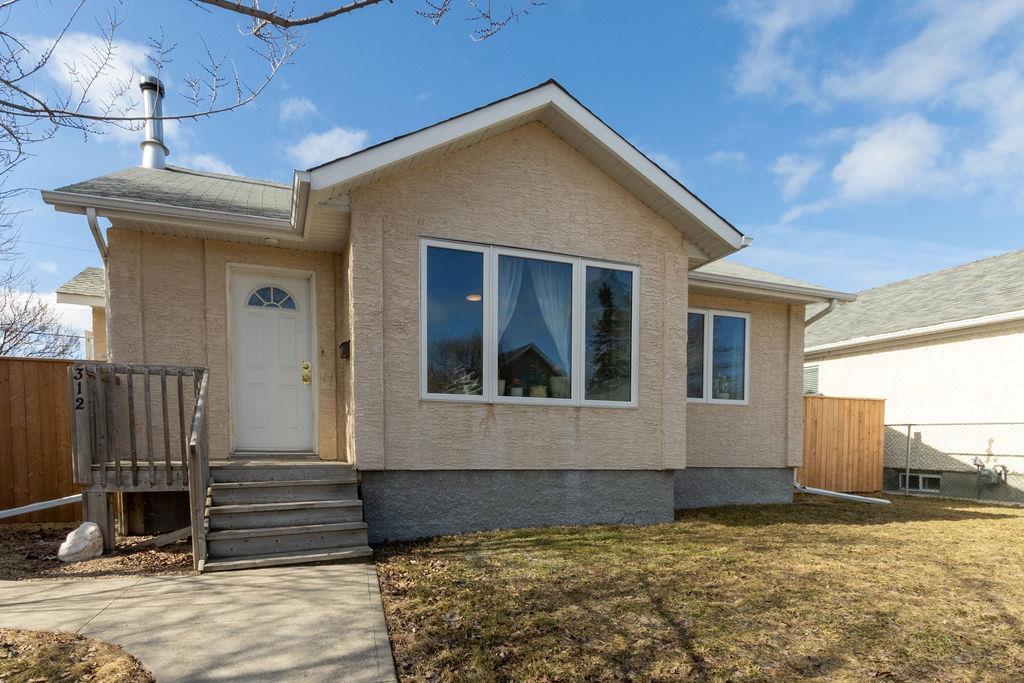John Frank
John Frank Personal Real Estate Corporation
Office: (204) 255-4204 Mobile: (204) 330-0676johnfrank@remax.net
RE/MAX Performance Realty
942 St. Mary's Road, Winnipeg, MB, R2M 3R5

S/S 23/4, Offers 30/4. Fabulous Starter. Charming late-40s bungalow, on a massive, fully fenced yard—perfect for pets, play, or gardening. Tastefully decorated & filled W/natural light, bright & inviting this home welcomes you.
Spacious primary bedroom easily fits a full bedroom set—with room to spare for walking around the bed. The 2nd bedroom is light & airy, making it ideal as a home office, nursery, or creative space.
Lg kitchen w/solid wood cabinetry, breakfast nook, & ample counter space for all your culinary adventures. Insulated (unfinished) basement offers much potential! Workshop & powder room already in place, w/a rough-in for a shower. You'll also find a laundry area, cold room & enough space for a rec room, extra bedroom, or flex space to suit your needs.
For the gearhead, or woodworker—the oversized (24x26) insulated garage with 220V wiring is a total dream!
Relax by the fire pit set into a concrete patio, with a woodshed conveniently nearby.
Located close to schools, shops, x-town transit, & the community centre—this gem has it all.
Don’t miss out on this one. Oh my, oh my will be the cry when this deal has passed you by!
Tears as big as October cabbages will be shed!
| Level | Type | Dimensions |
|---|---|---|
| Main | Living Room | 10.75 ft x 16.58 ft |
| Kitchen | 11.83 ft x 11.92 ft | |
| Primary Bedroom | 10.08 ft x 12.25 ft | |
| Bedroom | 10.25 ft x 11.5 ft | |
| Dining Room | 7.67 ft x 7.67 ft | |
| Four Piece Bath | - | |
| Basement | Recreation Room | 26.58 ft x 12.92 ft |
| Workshop | 6.92 ft x 7.58 ft | |
| Laundry Room | 9 ft x 13.17 ft | |
| Pantry | 3.67 ft x 10.25 ft | |
| Two Piece Bath | - |