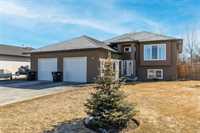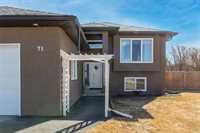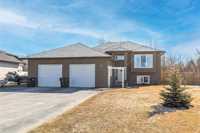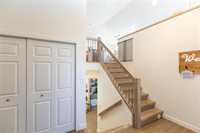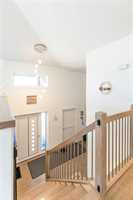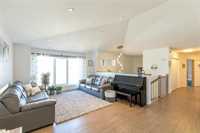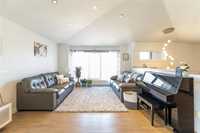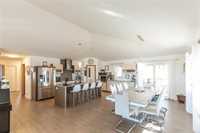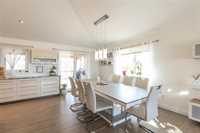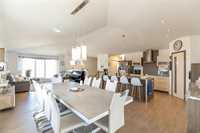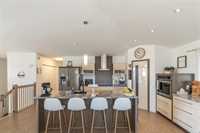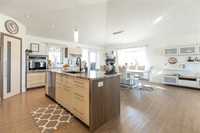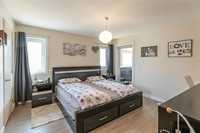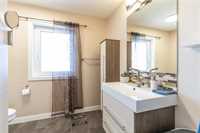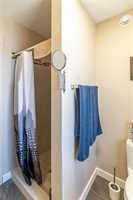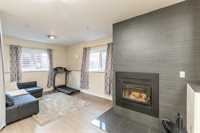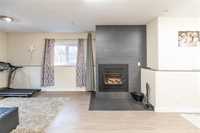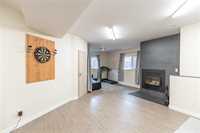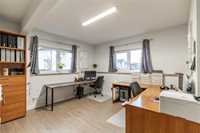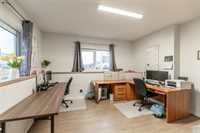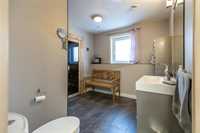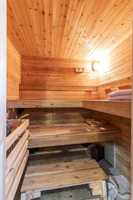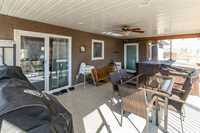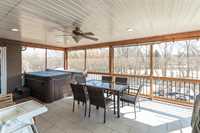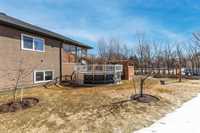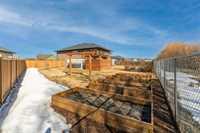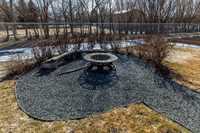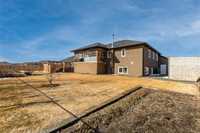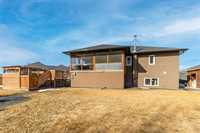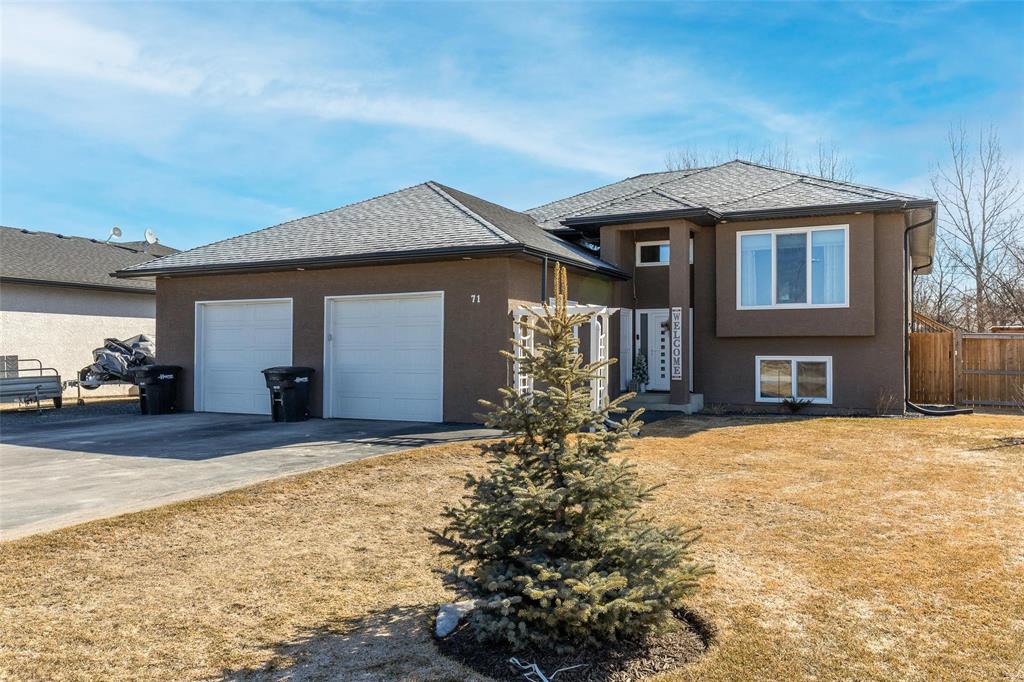
Welcome to your next home in the heart of friendly Mitchell! This warm and welcoming 1,495 SF home offers 4 bedrooms and 3 bathrooms—perfect for comfortable family living. Step inside and fall in love with the heart of the home: a beautiful 2-tone kitchen designed to impress. A stylish island, corner pantry and stainless steel appliances bring modern convenience with sleek finishes. The kitchen flows effortlessly into the bright dining area, where garden doors lead to one of the home’s standout features: a stunning 23x14 screened-in, covered deck! A spacious primary bedroom offers a peaceful retreat with its own 3 piece ensuite. Downstairs, the finished lower level features a cozy wood-burning fireplace in the large family room, 2 more bedrooms and a 3 piece bathroom with relaxing built-in sauna. Start your day or wind down your evenings on the covered deck, overlooking a fully-fenced yard. Unwind by the beautifully landscaped firepit, tend to your favourite plants in the garden boxes, or take a refreshing dip in the above-ground pool, easily accessed by the 2-tier deck. This one is a must-see—homes like this don’t come up often! Call today for your tour.
- Basement Development Fully Finished
- Bathrooms 3
- Bathrooms (Full) 3
- Bedrooms 4
- Building Type Bi-Level
- Built In 2015
- Exterior Stucco
- Fireplace Glass Door, Tile Facing
- Fireplace Fuel Wood
- Floor Space 1495 sqft
- Frontage 67.00 ft
- Gross Taxes $4,314.34
- Neighbourhood R16
- Property Type Residential, Single Family Detached
- Rental Equipment None
- Tax Year 2024
- Features
- Air Conditioning-Central
- Deck
- Heat recovery ventilator
- Laundry - Main Floor
- No Pet Home
- No Smoking Home
- Pool above ground
- Pool Equipment
- Sauna
- Sump Pump
- Wall unit built-in
- Goods Included
- Dishwasher
- Refrigerator
- Garage door opener
- Garage door opener remote(s)
- Play structure
- Stove
- Vacuum built-in
- Water Softener
- Parking Type
- Double Attached
- Garage door opener
- Insulated garage door
- Insulated
- Oversized
- Paved Driveway
- Site Influences
- Fenced
- Vegetable Garden
- Landscape
- Paved Street
Rooms
| Level | Type | Dimensions |
|---|---|---|
| Main | Kitchen | 16 ft x 11.58 ft |
| Dining Room | 16 ft x 10.58 ft | |
| Living Room | 16 ft x 13.58 ft | |
| Primary Bedroom | 12.33 ft x 12.25 ft | |
| Bedroom | 10.08 ft x 9.58 ft | |
| Four Piece Bath | - | |
| Three Piece Ensuite Bath | - | |
| Lower | Bedroom | 13.17 ft x 13 ft |
| Bedroom | 16 ft x 11.67 ft | |
| Three Piece Bath | - |


