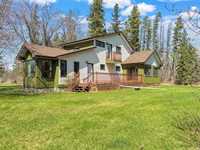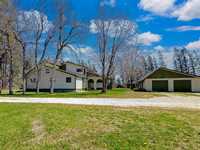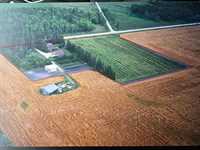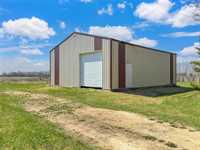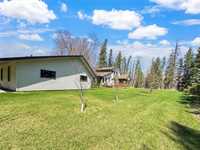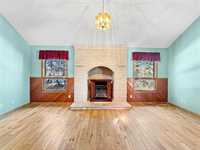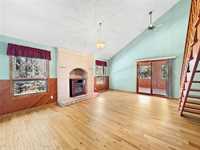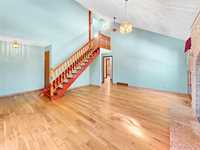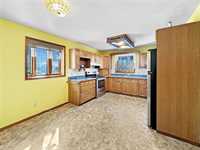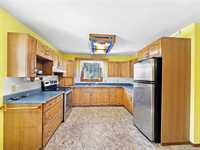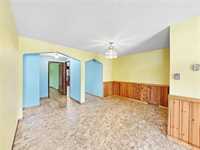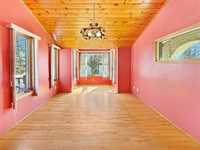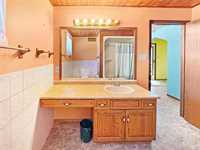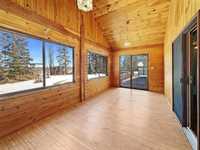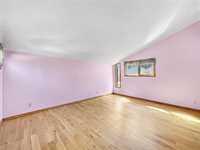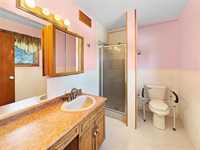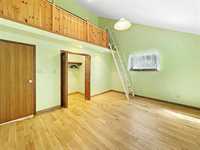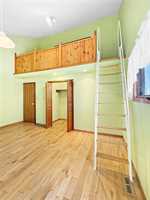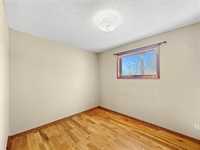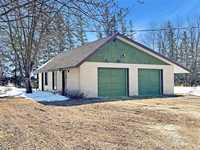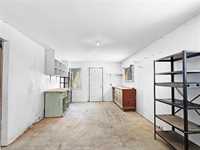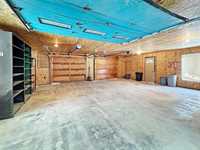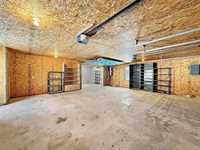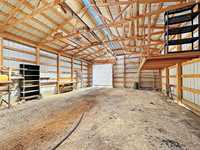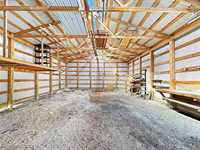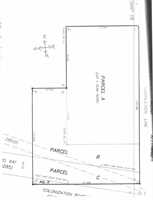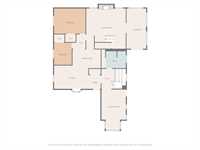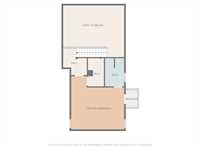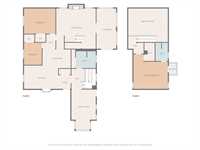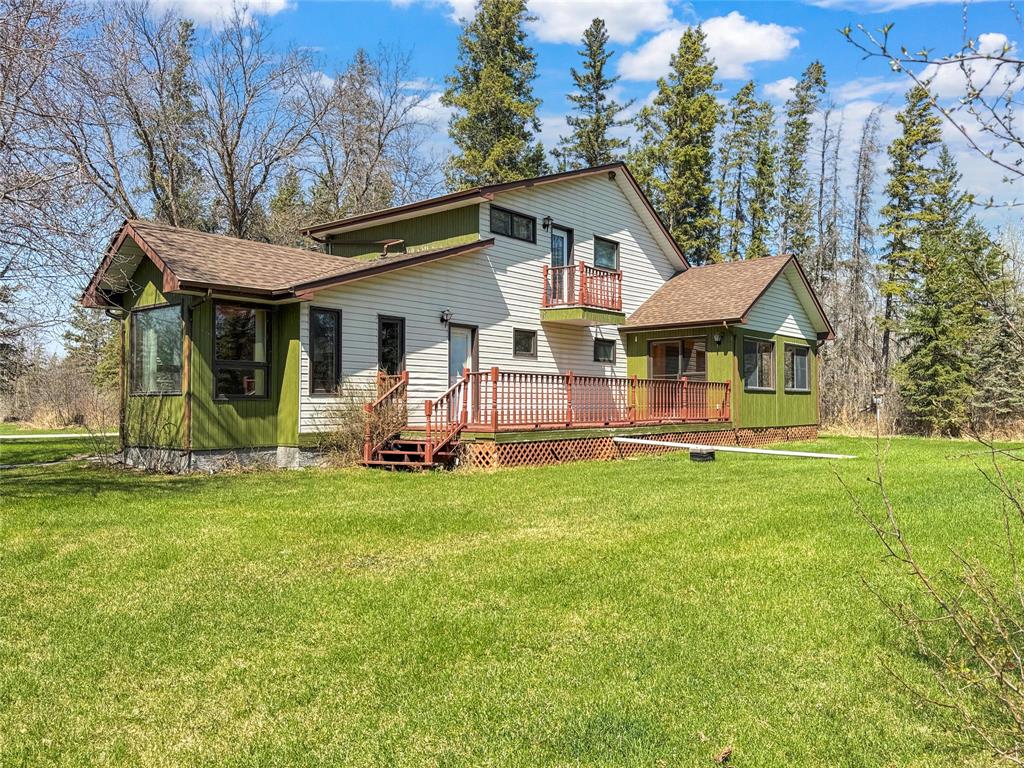
Acreage Living Just Minutes from Gimli! This unique 6.9-acre property offers space, privacy, and endless potential—just a short drive from all the amenities in Gimli! Nestled on a treed and private lot, the character home brings charm and history, ready for your personal touch. The primary suite is on the upper level offering privacy from the additional two bedrooms on the main level. Vaulted ceilings in the livingroom and one bedroom offer unique style and the bedroom offers unique loft space. A 3 season sunroom and large deck along the east overlooks the berry field and towards the lake. The property includes a double detached garage with a separate workshop, plus a pole storage building for equipment, toys, or future projects. Currently a saskatoon berry farm, this land is ideal for gardening, hobby farming, or simply enjoying wide-open space. With plenty of room to grow, create, and explore, this is a perfect place to build your dream lifestyle in a peaceful country setting, close to the lake and town conveniences. So many possibilities await—schedule your private showing today!
- Basement Development Unfinished
- Bathrooms 2
- Bathrooms (Full) 2
- Bedrooms 3
- Building Type Two Storey
- Exterior Stone, Vinyl, Wood Siding
- Fireplace Brick Facing, Insert
- Fireplace Fuel Electric
- Floor Space 2150 sqft
- Gross Taxes $3,982.80
- Land Size 6.90 acres
- Neighbourhood RM of Gimli
- Property Type Residential, Single Family Detached
- Remodelled Furnace, Roof Coverings
- Rental Equipment None
- School Division Evergreen
- Tax Year 2024
- Total Parking Spaces 9
- Features
- Balcony - One
- Closet Organizers
- Deck
- Ceiling Fan
- Hood Fan
- Main floor full bathroom
- No Smoking Home
- Sump Pump
- Sunroom
- Goods Included
- Blinds
- Dryer
- Refrigerator
- Garage door opener
- Garage door opener remote(s)
- Stove
- Vacuum built-in
- Window Coverings
- Washer
- Water Softener
- Parking Type
- Double Detached
- Garage door opener
- Heated
- Insulated garage door
- Workshop
- Site Influences
- Treed Lot
Rooms
| Level | Type | Dimensions |
|---|---|---|
| Main | Kitchen | 16.83 ft x 11 ft |
| Dining Room | 14 ft x 9.42 ft | |
| Living Room | 19.25 ft x 16.17 ft | |
| Bedroom | 15.42 ft x 12.17 ft | |
| Bedroom | 10.92 ft x 8.42 ft | |
| Four Piece Bath | 9.42 ft x 8.25 ft | |
| Other | 6.25 ft x 6.25 ft | |
| Sunroom | 19.25 ft x 9.58 ft | |
| Den | 19.42 ft x 11 ft | |
| Upper | Primary Bedroom | 16.58 ft x 13.33 ft |
| Walk-in Closet | 8.75 ft x 5 ft | |
| Three Piece Ensuite Bath | 8.83 ft x 5.92 ft |


