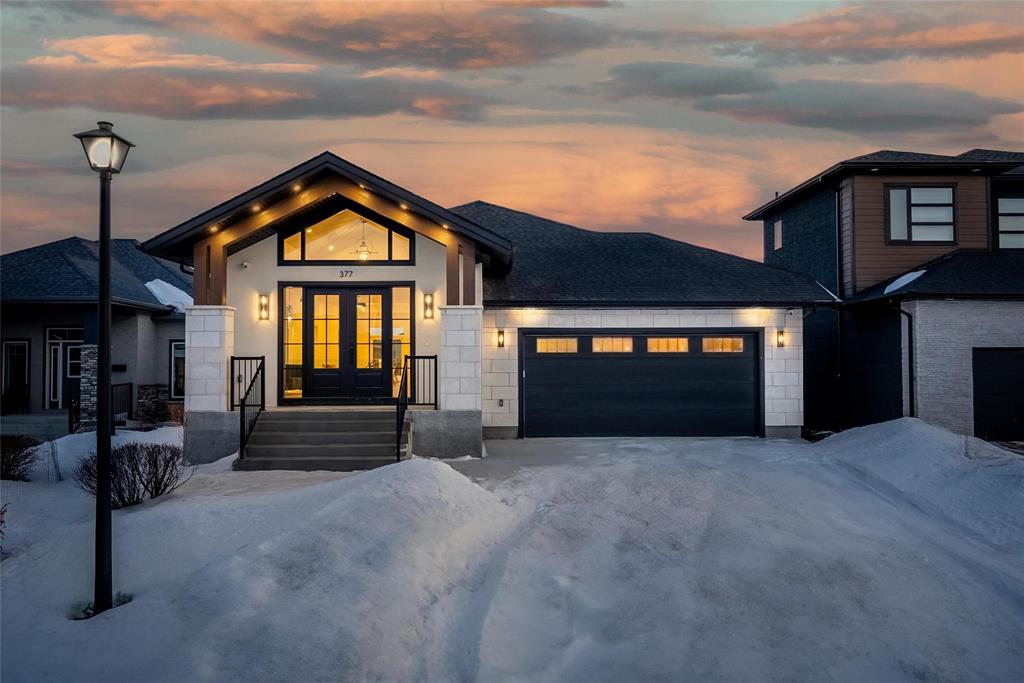Century 21 Advanced Realty
9A - 1099 Kingsbury Avenue, Winnipeg, MB, R2P 2P9

Welcome to 377 Glenbush St, a home that has it all & more. Steps from Iconic Harte Trail in beautiful & serene Scotswood Meadows in the heart of Charleswood. A stunning custom-built home with spectacular & tastefully done interiors & grand exterior with façade of limestone, wood beams, glass doors and apex window leading to a 13 ft of vaulted and 10 ft ceilings throughout. Premium finishes throughout the house with huge windows basking the home with natural light and designer light fixtures throughout. Massive Island with abundance of cabinetry from floor to ceiling, a huge dining room, living room with a stunning linear fireplace, primary bedroom with spa like ensuite, huge WIC, really oversized double garage. The mud room and laundry directly off the garage entrance ideally situated for easy everyday use. Spectacular entry is a must see. 2060 sqft living area & massive basement footprint ready for your personal touches and development with all 6 huge windows all egress approved.
| Level | Type | Dimensions |
|---|---|---|
| Main | Dining Room | 16 ft x 10 ft |
| Five Piece Ensuite Bath | 10.75 ft x 11 ft | |
| Three Piece Bath | 5.58 ft x 9.75 ft | |
| Pantry | 8 ft x 3.8 ft | |
| Mudroom | 13.5 ft x 5.75 ft | |
| Living Room | 14 ft x 14 ft | |
| Walk-in Closet | 11.75 ft x 5.83 ft | |
| Laundry Room | 8.77 ft x 5.75 ft | |
| Primary Bedroom | 13.89 ft x 14 ft | |
| Bedroom | 11.33 ft x 11.42 ft | |
| Kitchen | 16 ft x 12.5 ft | |
| Foyer | 13.55 ft x 15.17 ft | |
| Two Piece Bath | 8 ft x 4 ft | |
| Bedroom | - |