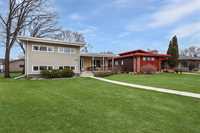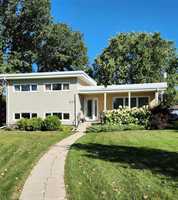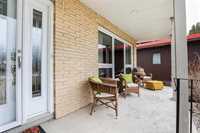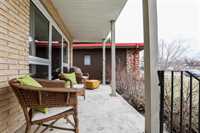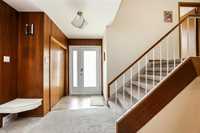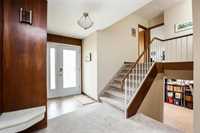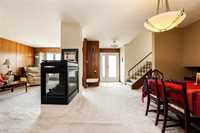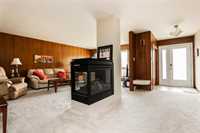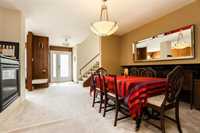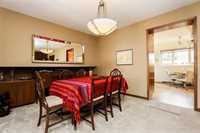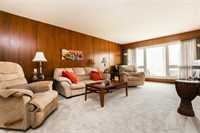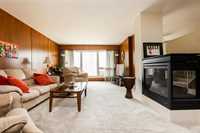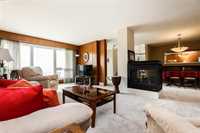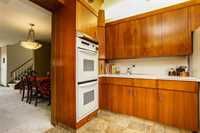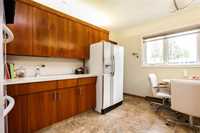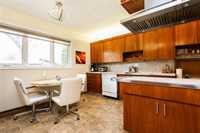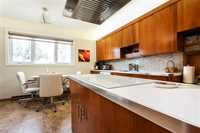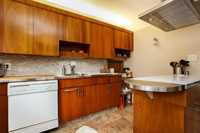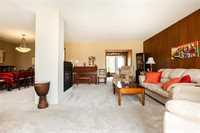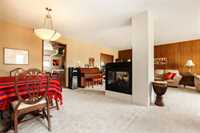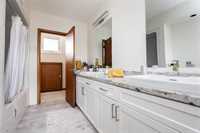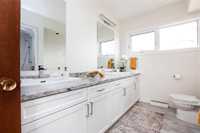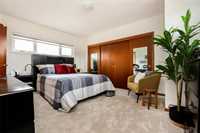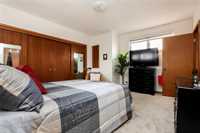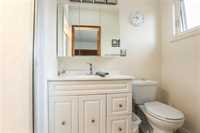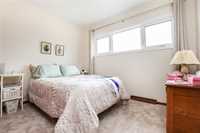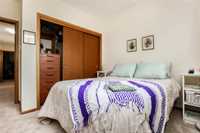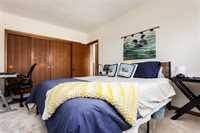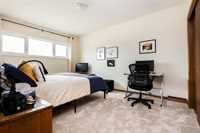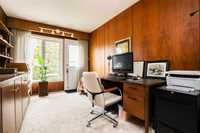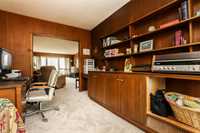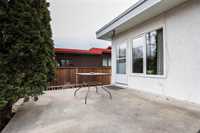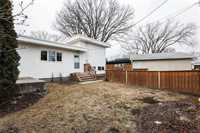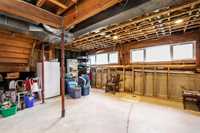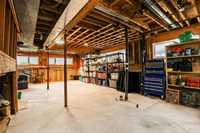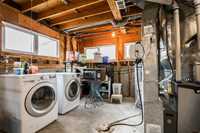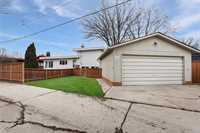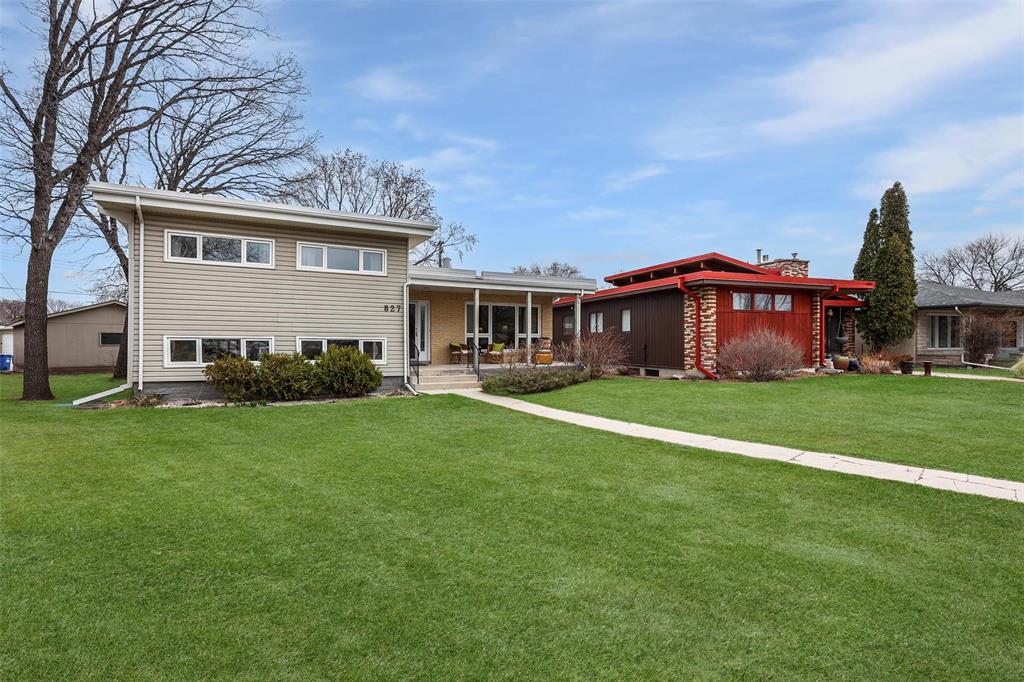
Open Houses
Saturday, May 3, 2025 1:00 p.m. to 3:00 p.m.
Marvelous mid-century modern home! Situated on a large pie lot, across from the area greenspace, double detached garage, 1781 sq ft updated roof, windows, HEF, HWT, appliances and much more! Sperate front and back entrances!
Sunday, May 4, 2025 1:00 p.m. to 3:00 p.m.
Marvelous mid-century modern home! Situated on a large pie lot, across from the area greenspace, double detached garage, 1781 sq ft updated roof, windows, HEF, HWT, appliances and much more! Sperate front and back entrances!
Offers anytime. Pre-inspected,40 year family home, combines mid-century modern design w contemporary upgrades, on generous pie shaped lot, dble det garage, spacious front/back area piled patios. This home offers a unique 3 level split design. Newer floor to ceiling windows, living rm & den, highlights view of front greenspace, across the street. Marvelous mid-century open concept living area w clean lines & timeless wood accents. Back office/den area opens to quiet backyard patio while working out of the home office! Kitchen provides perfect balance of mid century wood & SS high end elements, zebra blinds, stone tile accents, living rm w a granite capped 3-sided gas fireplace, & generous dining rm & grand foyer. Upper level has primary bed, a 3-piece ensuite, & 2 lge beds w newer windows, floors & 5 piece bath. Generous lower level offers tons of storage, bright laundry & future development for a private bed suite, w separate back entrance. Updated roof (’21) HEF, HWT, motorized blinds, upper level bath cooktop etc. Close to transit, schools, makes this home is a rare find. Don't miss the opportunity to own this architectural masterpiece! Copper wiring & plumbing, HWT/HEF ('19) A/C ('22) Roof ('21)
- Basement Development Insulated
- Bathrooms 2
- Bathrooms (Full) 2
- Bedrooms 3
- Building Type Split-3 Level
- Built In 1959
- Depth 110.00 ft
- Exterior Brick, Stucco, Vinyl
- Fireplace Glass Door, Stone
- Fireplace Fuel Gas
- Floor Space 1782 sqft
- Gross Taxes $5,921.48
- Neighbourhood River Heights
- Property Type Residential, Single Family Detached
- Remodelled Bathroom, Exterior, Flooring, Furnace, Kitchen, Roof Coverings, Windows
- Rental Equipment None
- Tax Year 24
- Total Parking Spaces 4
- Features
- Air Conditioning-Central
- Closet Organizers
- Deck
- Flat Roof
- Hood Fan
- High-Efficiency Furnace
- No Smoking Home
- Oven built in
- Patio
- Goods Included
- Blinds
- Dryer
- Dishwasher
- Refrigerator
- Garage door opener
- Stove
- Washer
- Parking Type
- Double Detached
- Site Influences
- Fenced
- Back Lane
- Paved Lane
- Low maintenance landscaped
- Landscaped deck
- Landscaped patio
- Playground Nearby
- Shopping Nearby
Rooms
| Level | Type | Dimensions |
|---|---|---|
| Main | Foyer | 6.33 ft x 5.17 ft |
| Dining Room | 10.75 ft x 8.58 ft | |
| Living Room | 23.08 ft x 13.33 ft | |
| Den | 12.42 ft x 9 ft | |
| Eat-In Kitchen | 14.17 ft x 12.42 ft | |
| Upper | Primary Bedroom | 12.87 ft x 12 ft |
| Bedroom | 14.08 ft x 10.25 ft | |
| Bedroom | 10.33 ft x 8.25 ft | |
| Five Piece Bath | - | |
| Three Piece Ensuite Bath | - |


