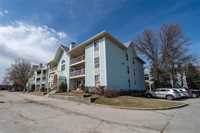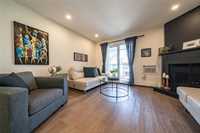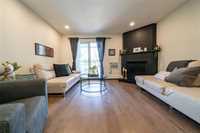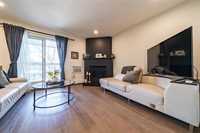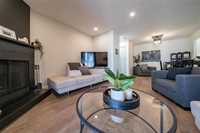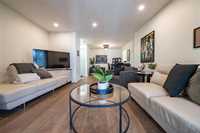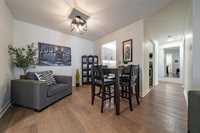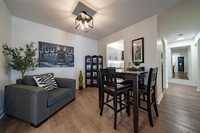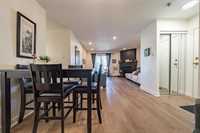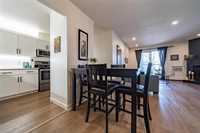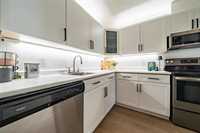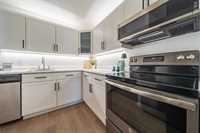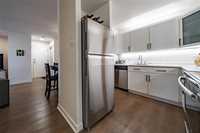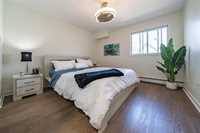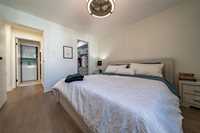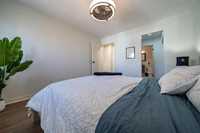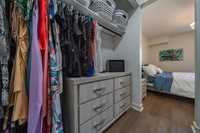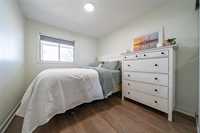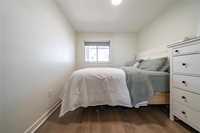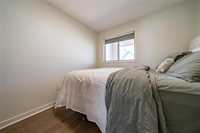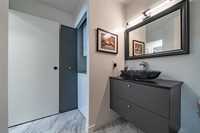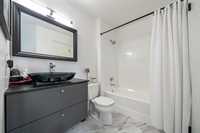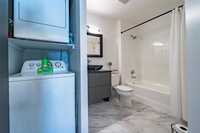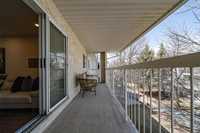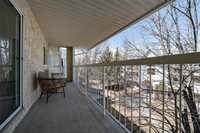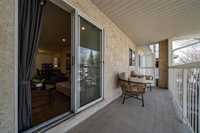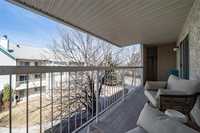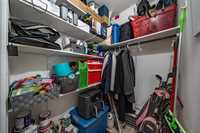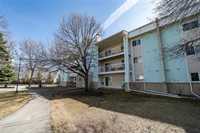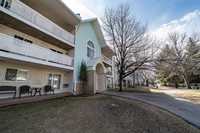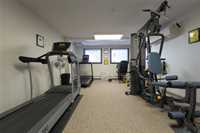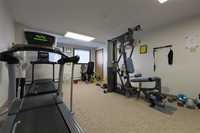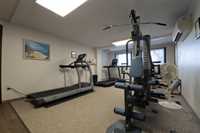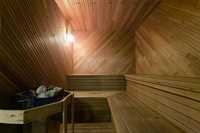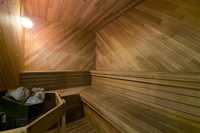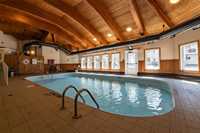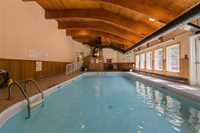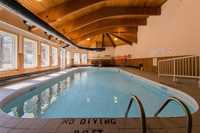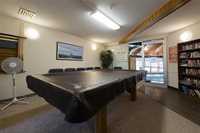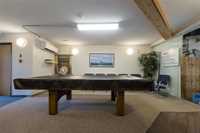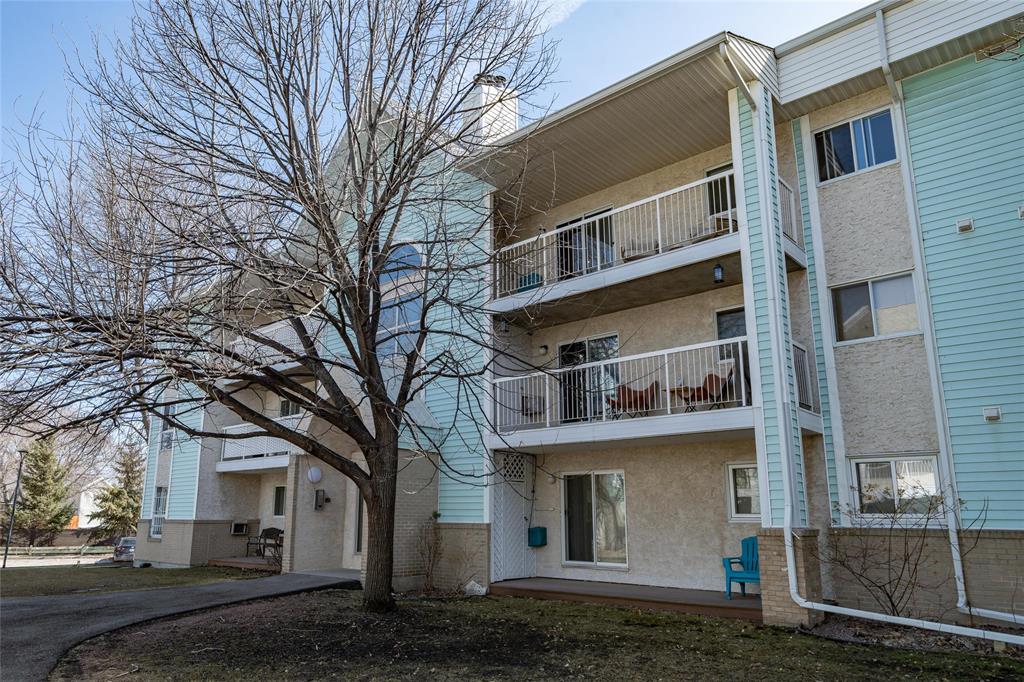
SS Now, OTP Thurs Apr 24th eve. Welcome to this bright and updated top-floor unit in St. James, offering the perfect mix of comfort, affordability, and amenities. With thoughtful upgrades throughout, it's move in ready! Kitchen was renovated in 2024, featuring refaced millwork, under-cabinet lighting, new appliances, and a clean, modern feel. Laminate flooring (2022) runs throughout the main living areas, and the popcorn ceiling has been removed, replaced with pot lights for a sleek, updated look. Bathroom has been refreshed with painted tub, vanity, countertop, and updated lighting. A working wood-burning fireplace brings warmth and charm to the open living room, while in-suite laundry, closet door upgrades, new light fixtures, AC, paint, trim, and baseboards complete the long list of improvements. Step out onto the large balcony overlooking the courtyard—the perfect quiet space to unwind. Building is pet friendly (1 pet, 20 lbs or under) and comes with outdoor parking. Amazing bonus ... the amenity centre!! Indoor pool, sauna, gym, library, and billiards to keep you entertained, fit and healthy all year long! Such a great opportunity at an affordable price point, welcome home!
- Bathrooms 1
- Bathrooms (Full) 1
- Bedrooms 2
- Building Type One Level
- Built In 1988
- Condo Fee $460.56 Monthly
- Exterior Stucco, Vinyl
- Fireplace Tile Facing
- Fireplace Fuel Wood
- Floor Space 876 sqft
- Gross Taxes $1,626.16
- Neighbourhood Grace Hospital
- Property Type Condominium, Apartment
- Remodelled Bathroom, Flooring, Kitchen, Other remarks
- Rental Equipment None
- Tax Year 24
- Total Parking Spaces 1
- Amenities
- Fitness workout facility
- In-Suite Laundry
- Visitor Parking
- Pool Indoor
- Professional Management
- Sauna
- Security Entry
- Condo Fee Includes
- Contribution to Reserve Fund
- Insurance-Common Area
- Landscaping/Snow Removal
- Management
- Parking
- Recreation Facility
- Water
- Features
- Air conditioning wall unit
- Balcony - One
- Laundry - Main Floor
- Main floor full bathroom
- No Smoking Home
- Pool-Indoor
- Sauna
- Smoke Detectors
- Top Floor Unit
- Pet Friendly
- Goods Included
- Window A/C Unit
- Blinds
- Dryer
- Dishwasher
- Refrigerator
- Hood fan
- Microwave
- Stove
- Window Coverings
- Washer
- Parking Type
- Plug-In
- Outdoor Stall
- Site Influences
- Flat Site
- Paved Street
- Playground Nearby
- Shopping Nearby
- Public Transportation
Rooms
| Level | Type | Dimensions |
|---|---|---|
| Main | Living Room | 12.11 ft x 13 ft |
| Dining Room | 9.2 ft x 9.1 ft | |
| Kitchen | 17.11 ft x 8.1 ft | |
| Bedroom | 12.3 ft x 8.1 ft | |
| Primary Bedroom | 12.2 ft x 10.1 ft | |
| Walk-in Closet | 5.9 ft x 7.6 ft | |
| Four Piece Bath | - |



