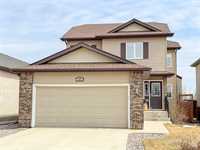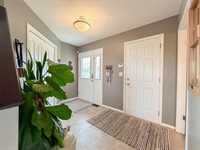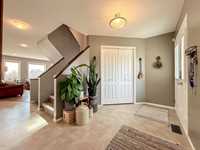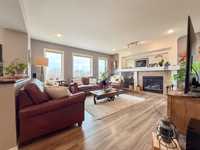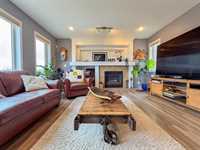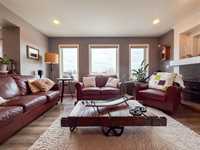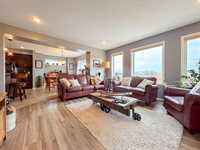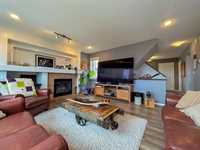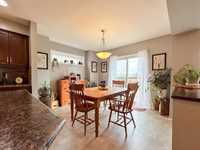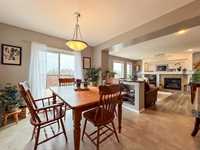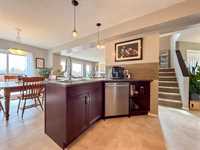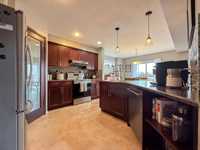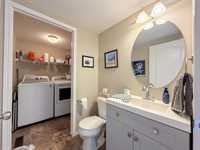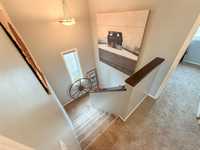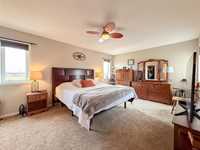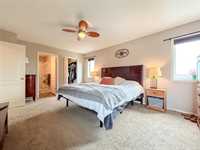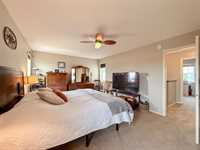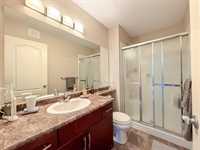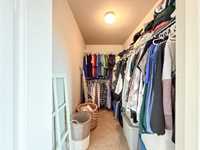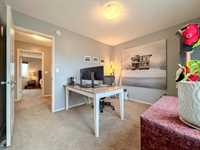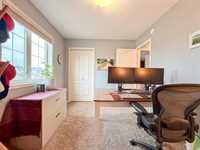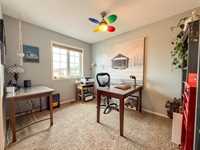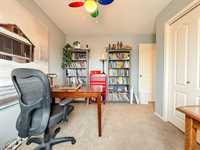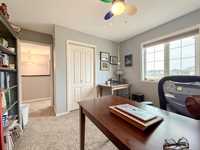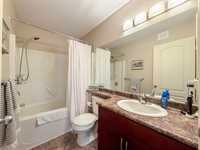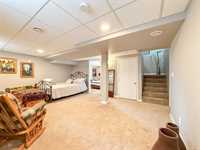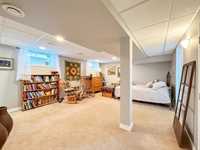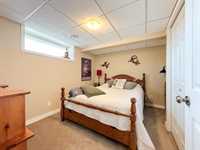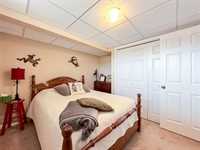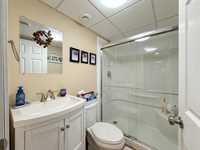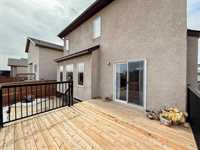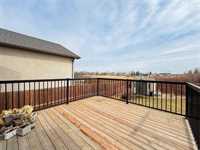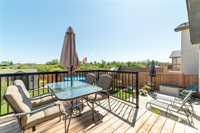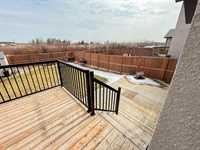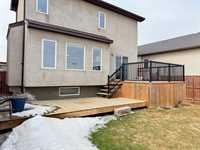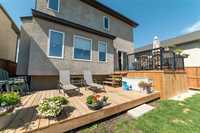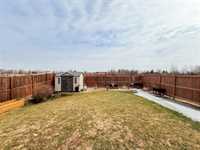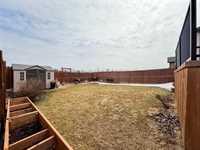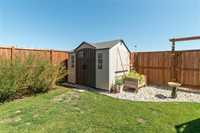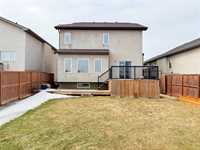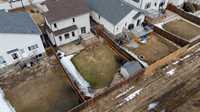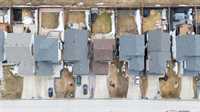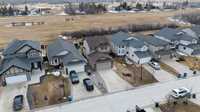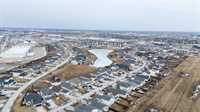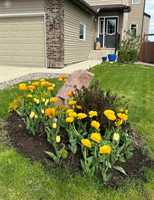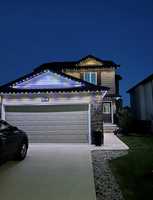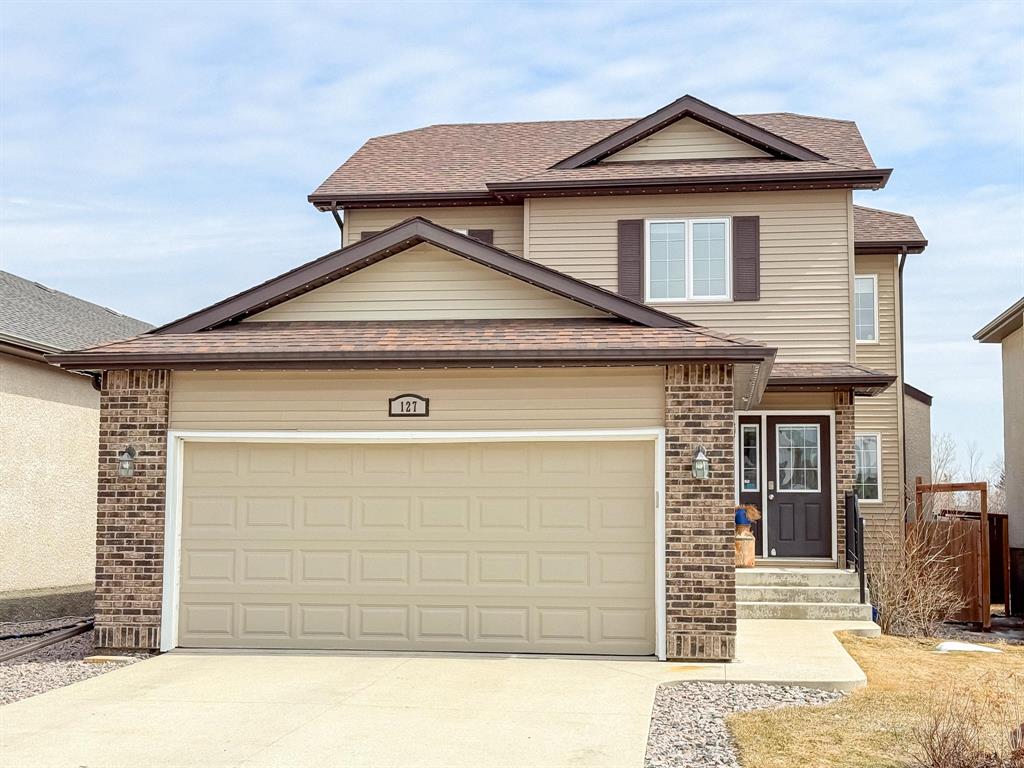
Open Houses
Saturday, May 3, 2025 2:00 p.m. to 4:00 p.m.
Offers Anytime! Stunning 1527 sqft 2-story home boasts bright living spaces, open concept main floor, & spacious bedrooms. Enjoy a finished basement, 2-tier deck, large yard & nearby parks. Your dream of home sweet home awaits
Offers as Received Welcome home to the quiet and relaxing neighbourhood of Waterside estates where you will find this gorgeous 1527 sqft 2 Story house that features it all! First step inside to your spacious foyer which perfectly flows right into the bright living room. The large east facing windows deliver amazing natural light that shines right into the shared dining and kitchen area that features stainless steel appliances, extra island seating & walk in pantry. Head upstairs where you'll find your large primary w/ walk in closet & 3 piece en suite. 2 more good size rooms and a 4 piece bath finish things off before heading downstairs. The fully finished basement provides plenty of space for multiple uses along with an extra bedroom and 3 piece bath nearby. The timing is perfect for you to move in and enjoy long summer days out with your 2 tier deck, large yard and great privacy from the east! A wonderful area awaits you with multiple green spaces, a playground close by, all the major amenities just minutes away, and especially the sought after feeling of home sweet home!
- Basement Development Fully Finished
- Bathrooms 4
- Bathrooms (Full) 3
- Bathrooms (Partial) 1
- Bedrooms 4
- Building Type Two Storey
- Built In 2013
- Exterior Brick & Siding
- Fireplace Direct vent, Insert, Tile Facing
- Fireplace Fuel Gas
- Floor Space 1527 sqft
- Gross Taxes $5,102.36
- Neighbourhood Waterside Estates
- Property Type Residential, Single Family Detached
- Rental Equipment None
- School Division Winnipeg (WPG 1)
- Tax Year 2024
- Total Parking Spaces 4
- Features
- Monitored Alarm
- Deck
- Ceiling Fan
- High-Efficiency Furnace
- Main floor full bathroom
- No Smoking Home
- Patio
- Smoke Detectors
- Sump Pump
- Parking Type
- Double Attached
- Site Influences
- Fenced
- Golf Nearby
- Landscape
- No Back Lane
- Playground Nearby
- Shopping Nearby
- View
Rooms
| Level | Type | Dimensions |
|---|---|---|
| Main | Two Piece Bath | 5 ft x 4.92 ft |
| Living Room | 15.3 ft x 14.08 ft | |
| Dining Room | 11.3 ft x 9.75 ft | |
| Kitchen | 14.9 ft x 11.17 ft | |
| Upper | Primary Bedroom | 17.5 ft x 12.17 ft |
| Four Piece Ensuite Bath | 9.1 ft x 4.08 ft | |
| Four Piece Bath | 8.1 ft x 4.08 ft | |
| Bedroom | 11 ft x 8.75 ft | |
| Bedroom | 11.5 ft x 9 ft | |
| Laundry Room | 5.8 ft x 4.08 ft | |
| Basement | Recreation Room | 17.11 ft x 14.08 ft |
| Bedroom | 11 ft x 10.58 ft | |
| Three Piece Bath | 6.8 ft x 4.08 ft |


