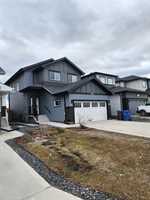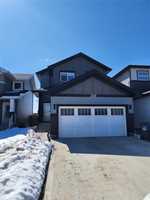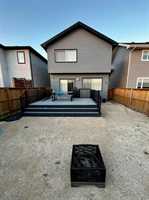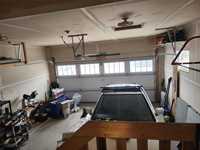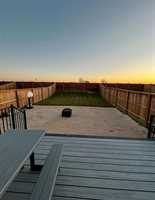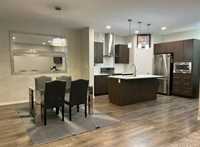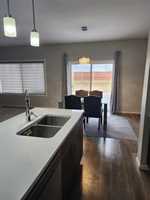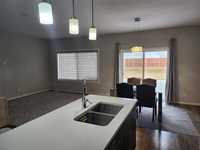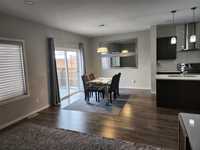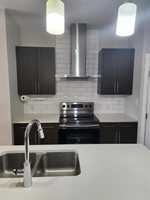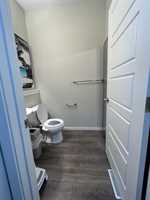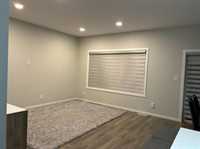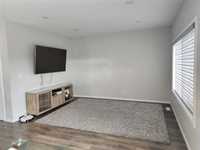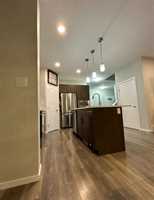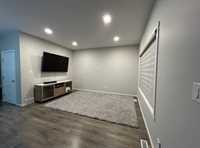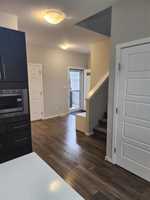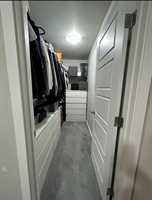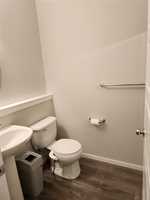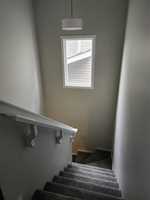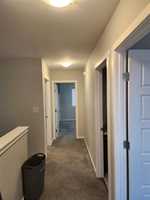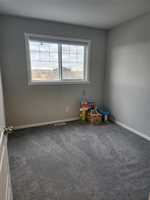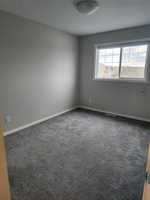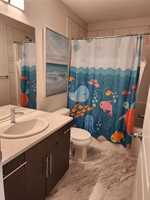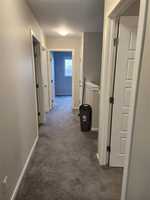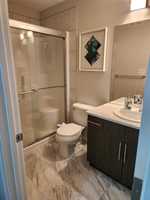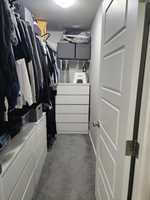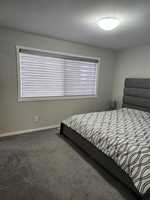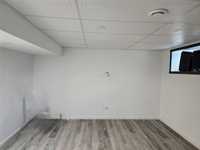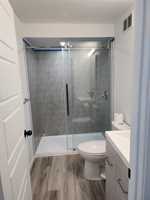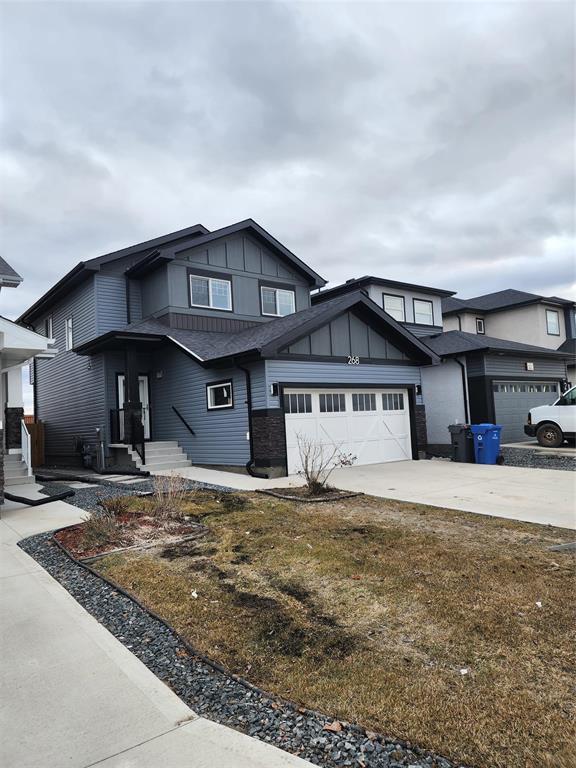
Open House Sunday 2-4 pm
Newer Home shows AAA
Two storey home with 4 bedrooms and 3 and a half bathrooms
This home has a fully finished basement with a roughed in plumbing for a wet bar and a sub floor; Upgraded with a multitude of pot lights.
The kitchen comes with upgraded quartz counter tops , hooded fan and lighting. The main floor has spacious great room leading out to a large deck.
This home also features a large Double attached garage with insulation ..
This home also features laminate flooring throughout .
- Basement Development Fully Finished
- Bathrooms 4
- Bathrooms (Full) 3
- Bathrooms (Partial) 1
- Bedrooms 4
- Building Type Two Storey
- Built In 2019
- Exterior Vinyl
- Fireplace Fuel Gas
- Floor Space 1556 sqft
- Gross Taxes $5,741.00
- Neighbourhood Aurora at North Point
- Property Type Residential, Single Family Detached
- Remodelled Basement, Other remarks
- Rental Equipment None
- School Division Winnipeg (WPG 1)
- Tax Year 2022
- Features
- Air Conditioning-Central
- Deck
- Hood Fan
- High-Efficiency Furnace
- Sump Pump
- Parking Type
- Double Attached
- Site Influences
- Fenced
- Low maintenance landscaped
- Landscape
- Landscaped deck
- Playground Nearby
- Shopping Nearby
- Public Transportation
Rooms
| Level | Type | Dimensions |
|---|---|---|
| Main | Great Room | 14.6 ft x 13.8 ft |
| Eat-In Kitchen | 8.8 ft x 14.2 ft | |
| Dining Room | 10.2 ft x 8.4 ft | |
| Primary Bedroom | 13 ft x 11 ft | |
| Bedroom | 9 ft x 11.6 ft | |
| Bedroom | 8.8 ft x 9.8 ft | |
| Bedroom | 9.8 ft x 11.2 ft | |
| Two Piece Bath | - | |
| Lower | Four Piece Bath | - |
| Upper | Four Piece Ensuite Bath | - |
| Four Piece Bath | - |



