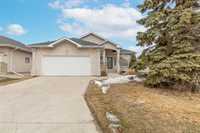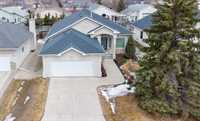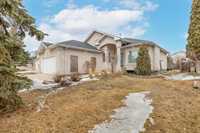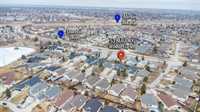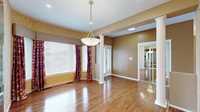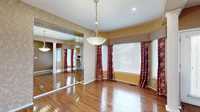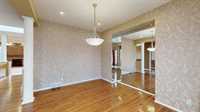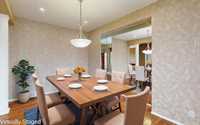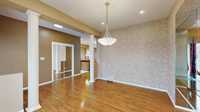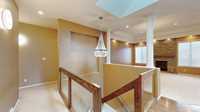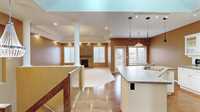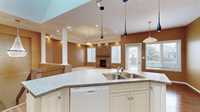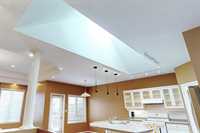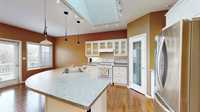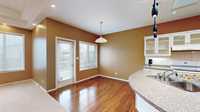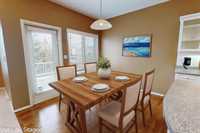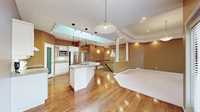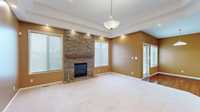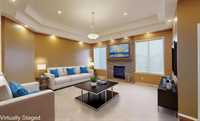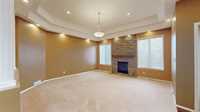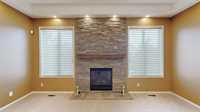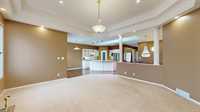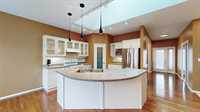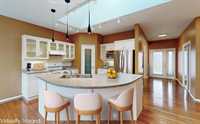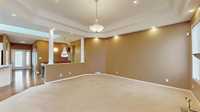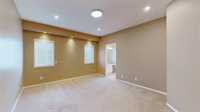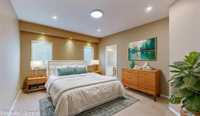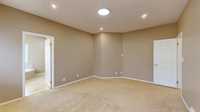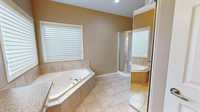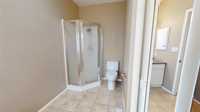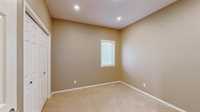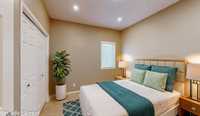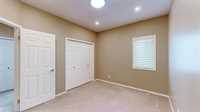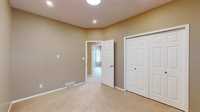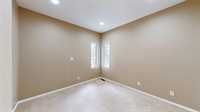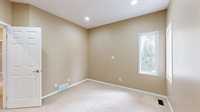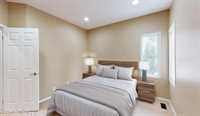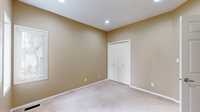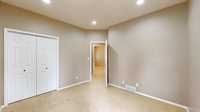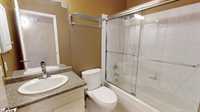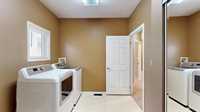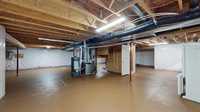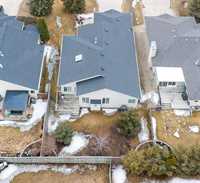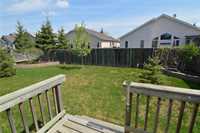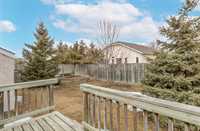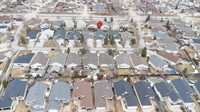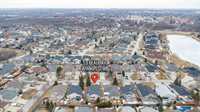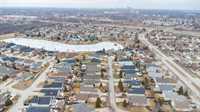HUGE PRICE REDUCTION!!! Offers as received. IMPRESSIVE 1,807 SQ FT CUSTOM BUNGALOW IN PRESTIGIOUS ROYALWOOD! This former 3 bed/2 bath show home is a must see & loaded w/quality & unique features throughout. From the moment you step inside the large foyer & onto the hwd flrs, you are greeted by a sense of WOW! This classy executive home feels huge as 9' ceilings span the main flr & step up to 11' trayed ceilings layered w pot lights in the enormous great rm featuring a cultured stone FP. CLICK ON MEDIA ICON TO VIEW 3D TOUR! Pillars bookend the entertainer sized formal dining rm as well as the great rm w natural light flooding the home through an oversized skylight over top of the heart of the home. The kitchen offers timeless white cabinetry, a walk-in pantry, a lrg curved island w breakfast bar, tile backsplash, under cab lighting, glass facing cabinets, a wine rack & a separate eating area that leads out the garden dr to the deck & prof lndsc yrd. Primary bed features a deluxe ensuite with wicc, 2 more large beds, main bath & laundry complete the main. Recent updates: Int paint, smart dimmers, LED lighting, pot lights, fridge, dishwasher, HWT, HEF, A/C, shingles,...Make this gem yours!
- Basement Development Insulated, Unfinished
- Bathrooms 2
- Bathrooms (Full) 2
- Bedrooms 3
- Building Type Bungalow
- Built In 1998
- Depth 118.00 ft
- Exterior Stucco
- Fireplace Direct vent, Heatilator/Fan, Stone
- Fireplace Fuel Gas
- Floor Space 1807 sqft
- Frontage 55.00 ft
- Gross Taxes $6,102.89
- Neighbourhood Royalwood
- Property Type Residential, Single Family Detached
- Remodelled Furnace, Other remarks, Roof Coverings
- Rental Equipment None
- School Division Louis Riel (WPG 51)
- Tax Year 2024
- Total Parking Spaces 6
- Features
- Air Conditioning-Central
- Monitored Alarm
- Deck
- Hood Fan
- High-Efficiency Furnace
- Jetted Tub
- Laundry - Main Floor
- No Pet Home
- No Smoking Home
- Skylight
- Sump Pump
- Goods Included
- Alarm system
- Blinds
- Dryer
- Dishwasher
- Refrigerator
- Fridges - Two
- Garage door opener
- Garage door opener remote(s)
- Stove
- Vacuum built-in
- Window Coverings
- Washer
- Parking Type
- Double Attached
- Garage door opener
- Site Influences
- Fenced
- Fruit Trees/Shrubs
- Golf Nearby
- Low maintenance landscaped
- Landscaped deck
- Playground Nearby
- Shopping Nearby
- Public Transportation
Rooms
| Level | Type | Dimensions |
|---|---|---|
| Main | Foyer | 12.25 ft x 5 ft |
| Great Room | 16.5 ft x 16.5 ft | |
| Dining Room | 14.33 ft x 10.17 ft | |
| Kitchen | 11.75 ft x 11.42 ft | |
| Eat-In Kitchen | 10 ft x 9 ft | |
| Primary Bedroom | 16.17 ft x 12.75 ft | |
| Four Piece Ensuite Bath | 13.17 ft x 10.83 ft | |
| Walk-in Closet | - | |
| Bedroom | 11.42 ft x 10.42 ft | |
| Bedroom | 11.92 ft x 9.92 ft | |
| Four Piece Bath | 7.42 ft x 7.42 ft | |
| Laundry Room | 10.08 ft x 8.42 ft |


