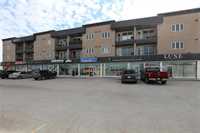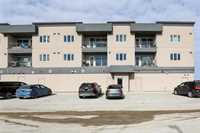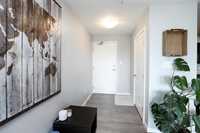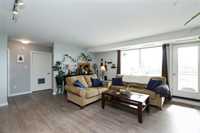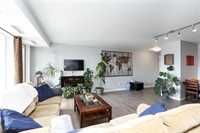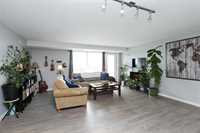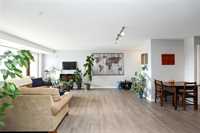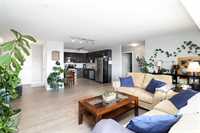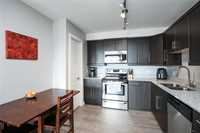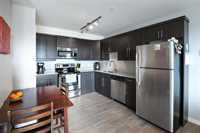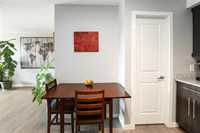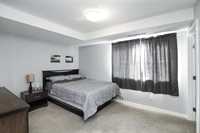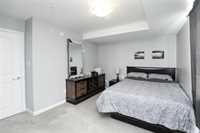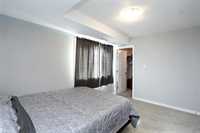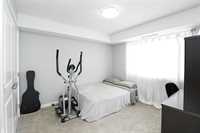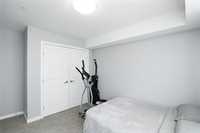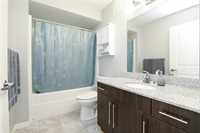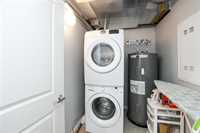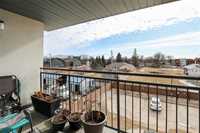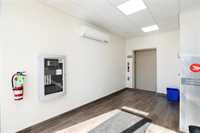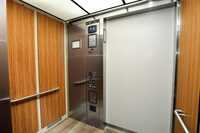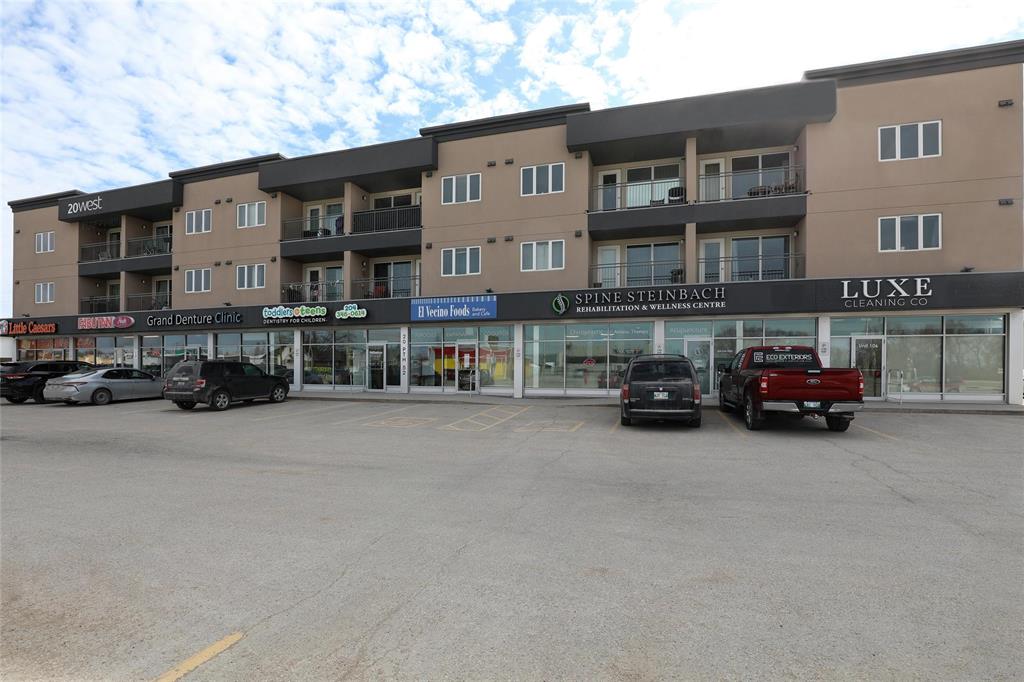
Top level end unit condo in desirable building downtown Steinbach. Close to all amenities, this location cannot be beat! Secure buzz-in security system to control coming and goings, large lobby space with indoor postal boxes AND ELEVATOR. This is one of only a few buildings in all of Steinbach featuring elevator access! Head up to the top floor quiet hallways leading to your unit! End unit, making this incredibly quiet with limited neighbors! Inside is luxury to the max. Modern laminate flooring, lg entrance closet. Open L-shaped kitchen-all appliances included, large walk-in pantry for added storage. Granite countertops & undermount sink! Open living area features electric fireplace, large picture window &deck door heading straight out to covered balcony for rain-free evenings and room to set up your bistro table or deck chairs/ Forced air heating & central air... which means NO BASEBOARDS HEATERS! Large primary bedroom w/ WALK IN closet plus 2nd bedroom or office! Full 4 pc bath. Huge in suite laundry/storage room- washer/dryer incl! Parking stall with plug in!
- Bathrooms 1
- Bathrooms (Full) 1
- Bedrooms 2
- Building Type Multi-level
- Built In 2014
- Condo Fee $247.44 Monthly
- Exterior Stucco
- Fireplace Glass Door
- Fireplace Fuel Electric
- Floor Space 1008 sqft
- Gross Taxes $2,084.90
- Neighbourhood R16
- Property Type Condominium, Apartment
- Rental Equipment None
- School Division Hanover
- Tax Year 2024
- Amenities
- Elevator
- In-Suite Laundry
- Visitor Parking
- Professional Management
- Condo Fee Includes
- Contribution to Reserve Fund
- Insurance-Common Area
- Landscaping/Snow Removal
- Management
- Water
- Features
- Air Conditioning-Central
- Balcony - One
- High-Efficiency Furnace
- Intercom
- No Smoking Home
- Pets Not Allowed
- Goods Included
- Dryer
- Dishwasher
- Refrigerator
- Hood fan
- Microwave
- Stove
- Washer
- Parking Type
- Plug-In
- Outdoor Stall
- Site Influences
- Corner
- Golf Nearby
- Park/reserve
- Playground Nearby
- Public Swimming Pool
- Shopping Nearby
Rooms
| Level | Type | Dimensions |
|---|---|---|
| Upper | Living Room | 16 ft x 13 ft |
| Kitchen | 12 ft x 9 ft | |
| Bedroom | 13 ft x 11 ft | |
| Bedroom | 15 ft x 13 ft | |
| Four Piece Bath | - | |
| Dining Room | 17 ft x 12 ft |


