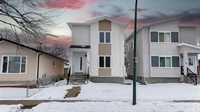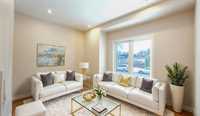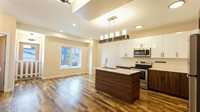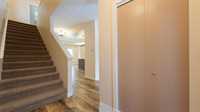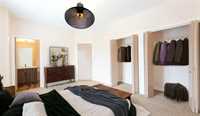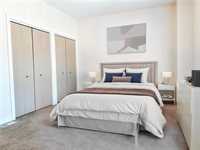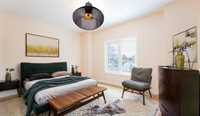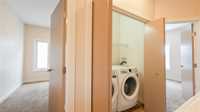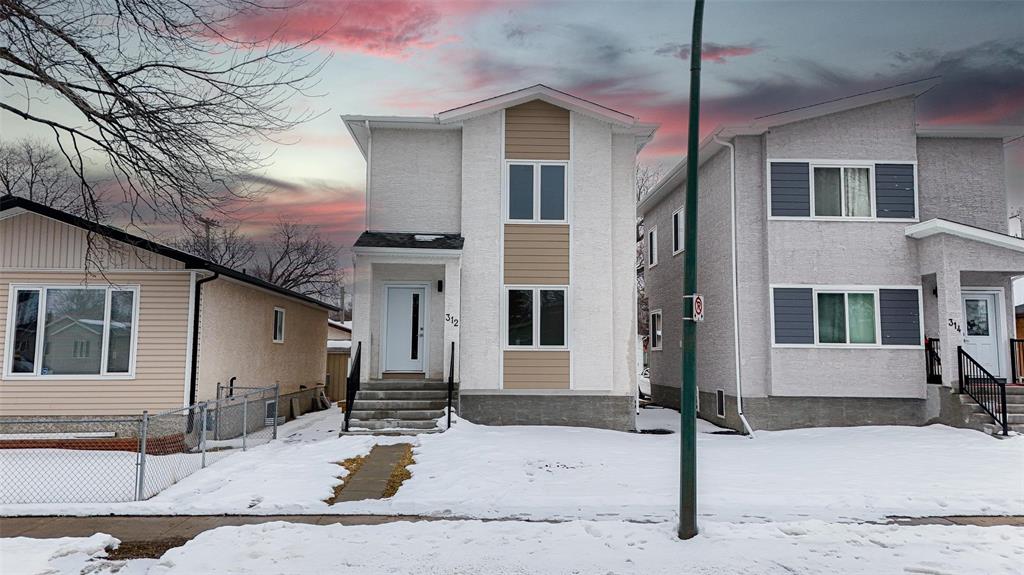
Showing starts now, Offers as received. This beautiful 2-storey family home is flooded with natural light, creating a warm and inviting atmosphere throughout. The spacious kitchen and dining area are a culinary enthusiast's dream, featuring modern stainless steel appliances, generous counter space, an island, and stylish cabinetry. A wide staircase leads to the upper level, where you'll find three well-sized bedrooms, including a primary suite complete with its own ensuite and double closets. The lower level is currently unfinished, offering plenty of potential for customization to suit your needs. Additional features and upgrades include second-floor laundry, rear drive access with ample space for a garage, a separate side entrance to the lower level, and more! This home offers the perfect blend of comfort and potential, making it an ideal place to create lasting memories.
- Basement Development Unfinished
- Bathrooms 3
- Bathrooms (Full) 2
- Bathrooms (Partial) 1
- Bedrooms 3
- Building Type Two Storey
- Built In 2022
- Depth 100.00 ft
- Exterior Stucco, Wood Siding
- Floor Space 1444 sqft
- Frontage 31.00 ft
- Gross Taxes $4,441.07
- Neighbourhood West Kildonan
- Property Type Residential, Single Family Detached
- Rental Equipment None
- School Division Winnipeg (WPG 1)
- Tax Year 24
- Goods Included
- Dryer
- Dishwasher
- Refrigerator
- Microwave
- Stove
- Washer
- Parking Type
- Parking Pad
- Rear Drive Access
- Site Influences
- Accessibility Access
- Back Lane
- Low maintenance landscaped
Rooms
| Level | Type | Dimensions |
|---|---|---|
| Main | Living Room | 12.11 ft x 10.5 ft |
| Kitchen | 11.5 ft x 12.6 ft | |
| Two Piece Bath | - | |
| Dining Room | 11.8 ft x 8.5 ft | |
| Great Room | - | |
| Upper | Primary Bedroom | 15.2 ft x 11.7 ft |
| Bedroom | 12.2 ft x 8.8 ft | |
| Bedroom | 9.4 ft x 8.8 ft | |
| Laundry Room | - | |
| Three Piece Bath | - | |
| Three Piece Bath | - |


