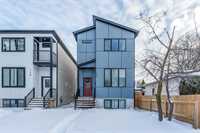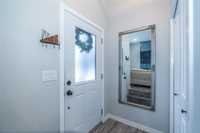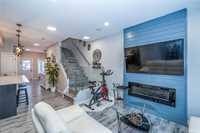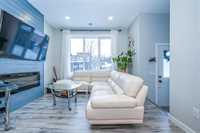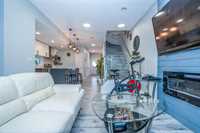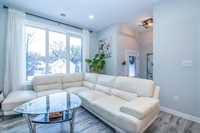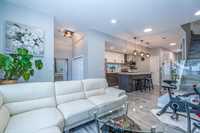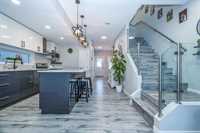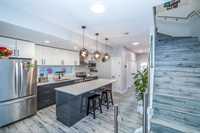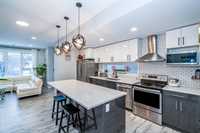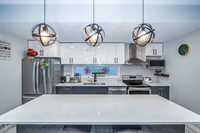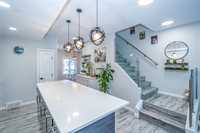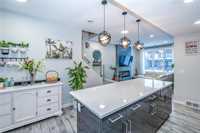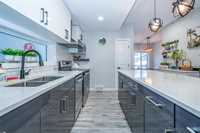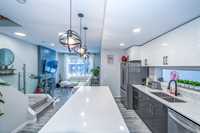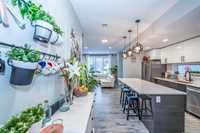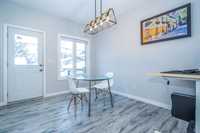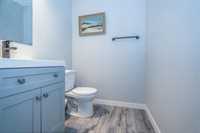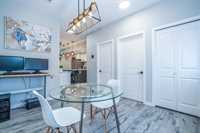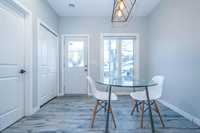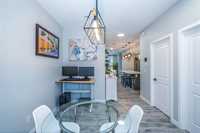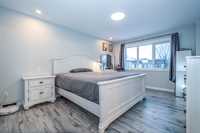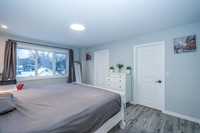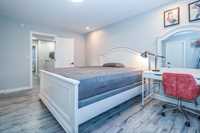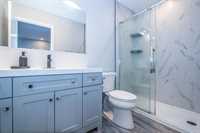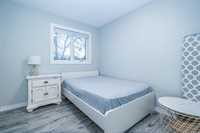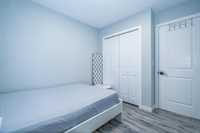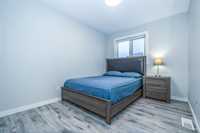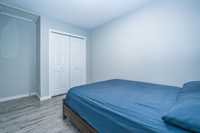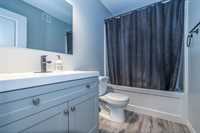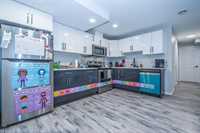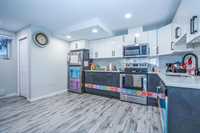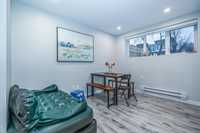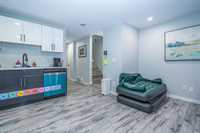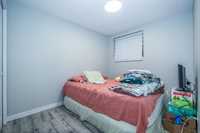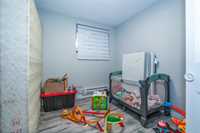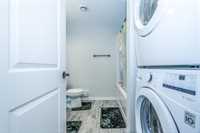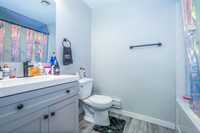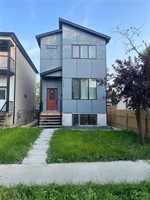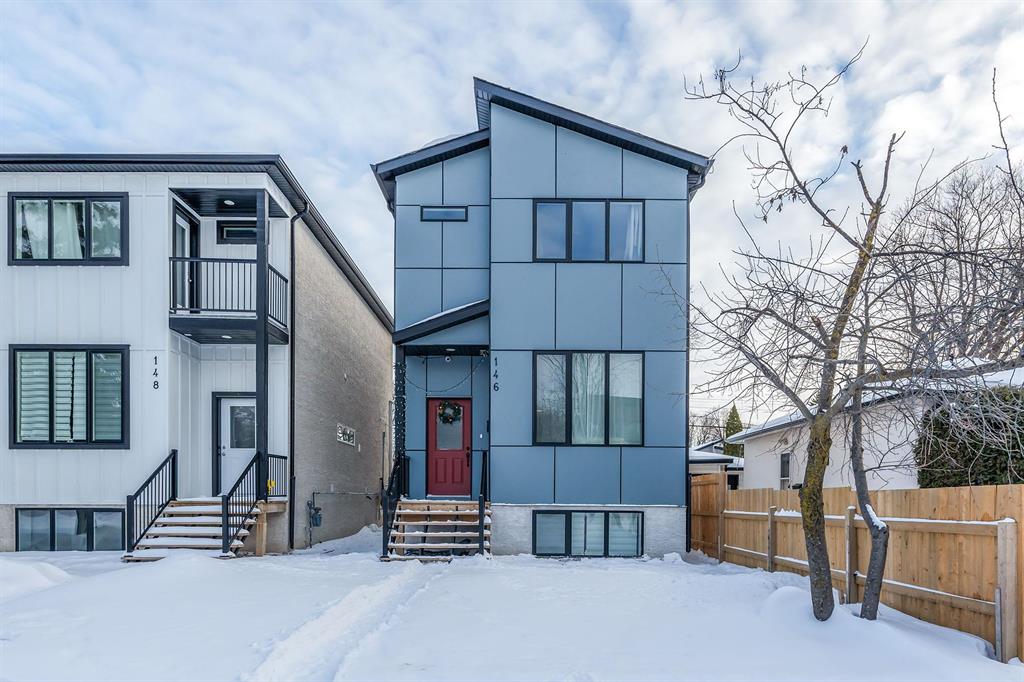
Welcome to this beautifully designed duplex, offering the perfect blend of modern style and functionality. This property consists of 2 self-contained and separately metered units. As you enter the main suite, you'll be greeted by a cozy living area featuring a stunning TV wall with fireplace, perfect for relaxing. The spacious eat-in kitchen is complete with large quartz countertops, high gloss cabinetry, back splash and SS appliances. The glass railings guide you to the second floor, where you'll find a relaxing master bedroom with a generous walk-in closet and a private ensuite with a tiled shower. Two additional bedrooms complete the second floor. Large windows flood the home with natural light, and waterproof laminate flooring adds both style and durability. ICF foundation and piles ensure lasting stability. The side entrance leads to a fully separate basement suite with a modern kitchen, cozy living room, separate laundry, and two bedrooms—ideal for tenants or extended family. This versatile suite can help generate rental income, offsetting your mortgage or providing extra living space. An ideal home for both homeowners and investors. Don't miss out—schedule your showing today!
- Basement Development Fully Finished
- Bathrooms 4
- Bathrooms (Full) 3
- Bathrooms (Partial) 1
- Bedrooms 5
- Building Type Two Storey
- Built In 2022
- Depth 100.00 ft
- Exterior Other-Remarks, Stucco
- Fireplace Insert
- Fireplace Fuel Electric
- Floor Space 1430 sqft
- Frontage 25.00 ft
- Gross Taxes $5,912.79
- Neighbourhood St Vital
- Property Type Residential, Duplex
- Rental Equipment None
- School Division Louis Riel (WPG 51)
- Tax Year 2024
- Features
- Air Conditioning-Central
- Engineered Floor Joist
- Exterior walls, 2x6"
- High-Efficiency Furnace
- Heat recovery ventilator
- No Pet Home
- No Smoking Home
- Smoke Detectors
- Sump Pump
- Parking Type
- Rear Drive Access
- Site Influences
- Golf Nearby
- Back Lane
- Landscape
- Playground Nearby
Rooms
| Level | Type | Dimensions |
|---|---|---|
| Upper | Bedroom | 9.2 ft x 8.9 ft |
| Bedroom | 11.3 ft x 8.9 ft | |
| Primary Bedroom | 16 ft x 11.8 ft | |
| Three Piece Ensuite Bath | 5 ft x 9 ft | |
| Walk-in Closet | 5 ft x 9 ft | |
| Three Piece Bath | 5 ft x 8.9 ft | |
| Main | Living Room | 12.6 ft x 11 ft |
| Eat-In Kitchen | 15.2 ft x 8.6 ft | |
| Dining Room | 11.6 ft x 10 ft | |
| Two Piece Bath | 5 ft x 7.5 ft | |
| Basement | Bedroom | 8.4 ft x 8.1 ft |
| Bedroom | 9.11 ft x 8.1 ft | |
| Living/Dining room | 11.7 ft x 9.9 ft | |
| Kitchen | 12.11 ft x 8.5 ft | |
| Three Piece Bath | 7.9 ft x 8.2 ft |


