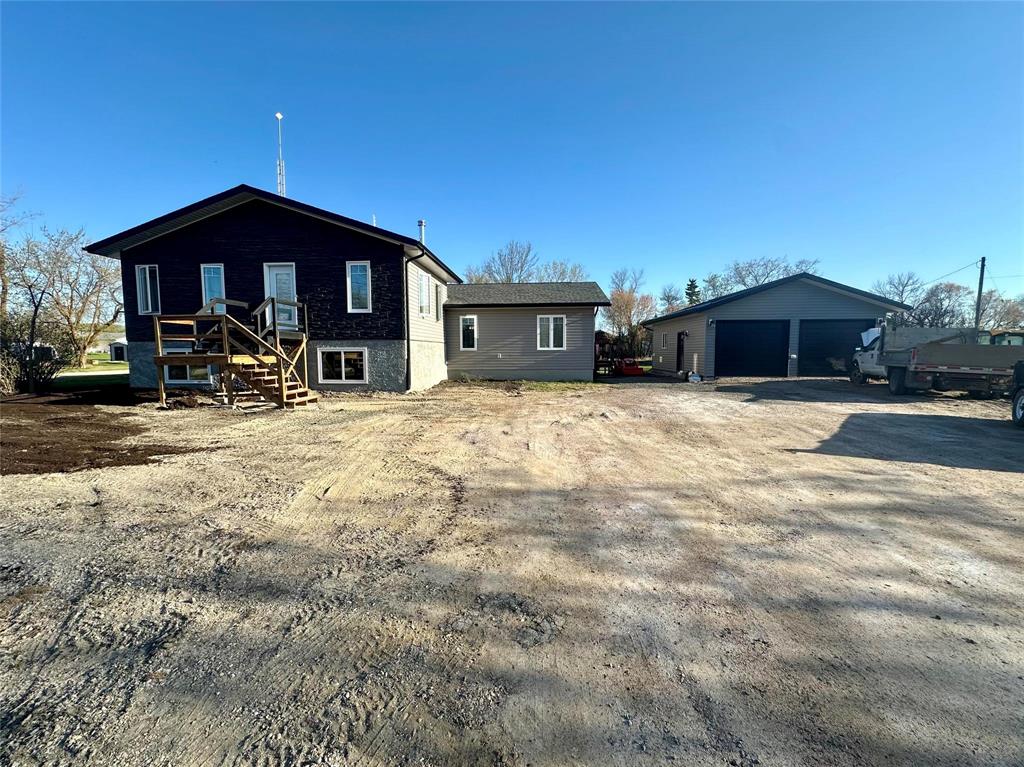Justin Goritz
Justin Goritz Personal Real Estate Corporation
Office: (204) 688-4222 Mobile: (204) 292-3898justin.sequoia1realestate@gmail.com
Sequoia 1 Real Estate
1148 River Road N, St. Andrews, MB, R1A 4A1

Welcome to this spacious and thoughtfully designed 2060 sqft home plus 660 sqft of bright lower level space, built in 2018. Featuring an open-concept layout, this home offers two primary bedrooms with ensuites, a 3rd main floor bedroom, and a large den that could easily be used as a fourth bedroom. The upper-level loft is a standout space, complete with a freestanding wood stove and mounted TV—perfect for movie nights & morning coffee. The upper level is where the main primary bedroom with walk in closet is located. The lower level impresses with large windows, a bright and expansive rec room, and extra storage. Situated on a large in-town lot measuring half an acre there’s plenty of room to enjoy. The oversized 28’ x 26’ garage is fully insulated with 220V wiring—ideal for projects or extra storage. Located in a friendly small-town community with many local shops & conveniences, K-12 school with daycare facility is located in the neighbouring town, this is a perfect place to call home. The upper & lower level addition was done in 2024. Crawlspace holds the mechanical components of the home & is 4-5 feet high which works nicely for additional storage. 50 min to the perimeter & 30 min to the Whiteshell
| Level | Type | Dimensions |
|---|---|---|
| Main | Foyer | 14.33 ft x 9 ft |
| Eat-In Kitchen | 24.58 ft x 13.67 ft | |
| Living Room | 18.17 ft x 12.92 ft | |
| Four Piece Bath | - | |
| Den | 12.58 ft x 11.08 ft | |
| Bedroom | 11.08 ft x 10.08 ft | |
| Bedroom | 14.5 ft x 12.08 ft | |
| Four Piece Ensuite Bath | - | |
| Upper | Loft | 19.17 ft x 14.58 ft |
| Primary Bedroom | 14 ft x 11.92 ft | |
| Three Piece Ensuite Bath | - | |
| Walk-in Closet | 6.83 ft x 6.33 ft | |
| Lower | Recreation Room | 28.08 ft x 9 ft |
| Storage Room | 17.25 ft x 9.25 ft |