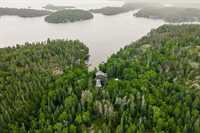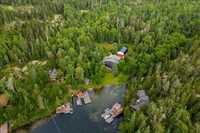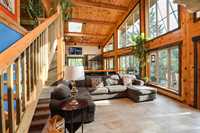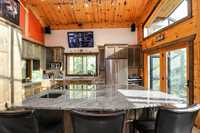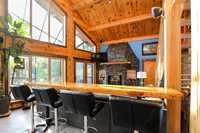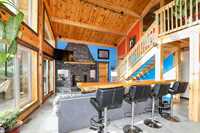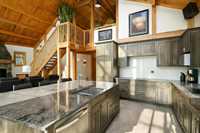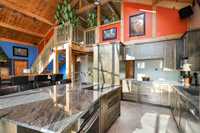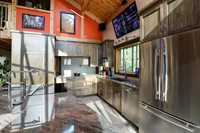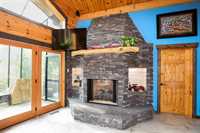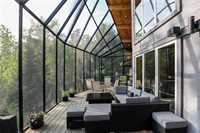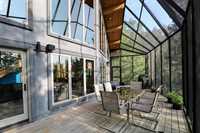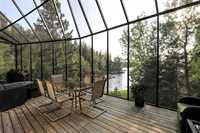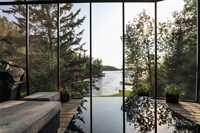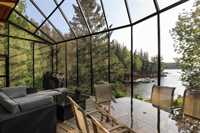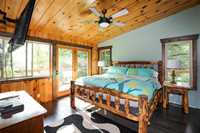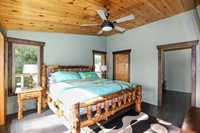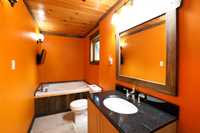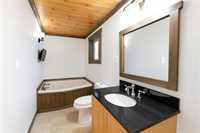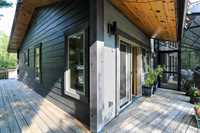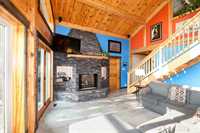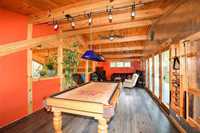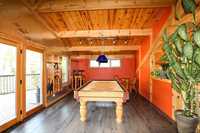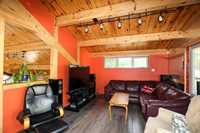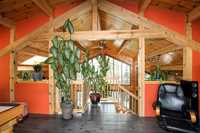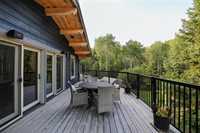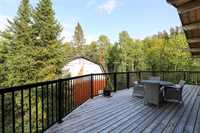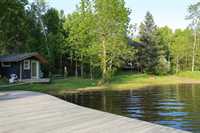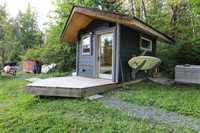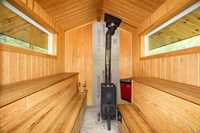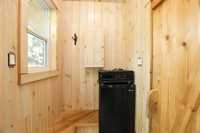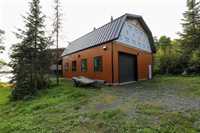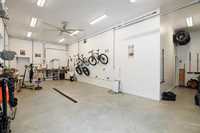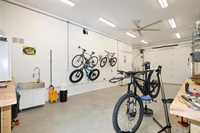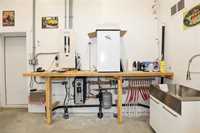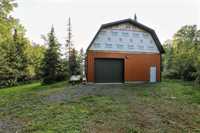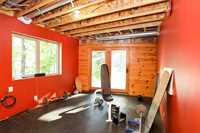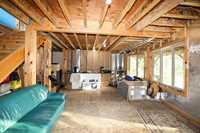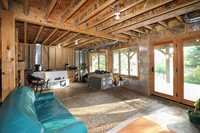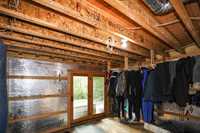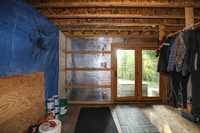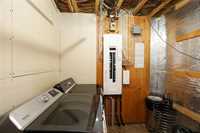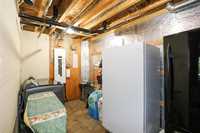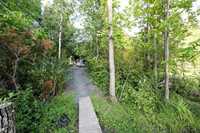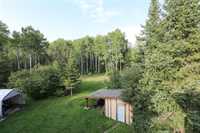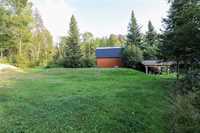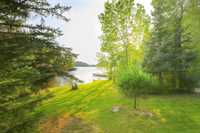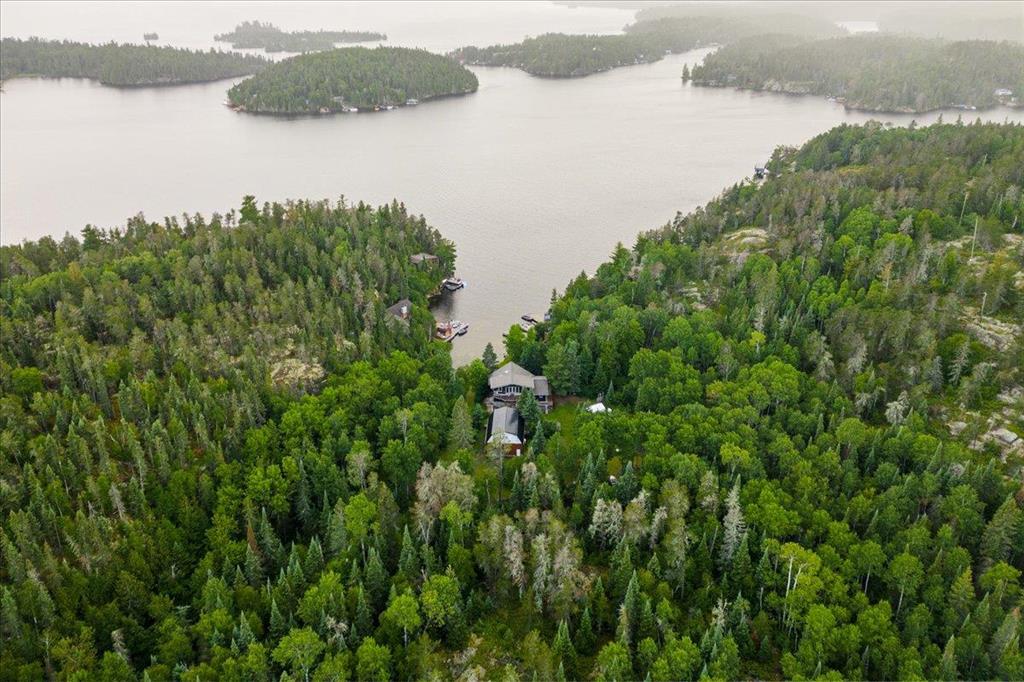
Luxury Four-Season Waterfront Cottage on 2.5 acres of Titled Land - West Hawk Lake. Discover lakeside living at its finest with this stunning, custom-built cottage with over 3,600 sq ft on 3 beautifully designed levels. This rare retreat features 200 feet of waterfront. Step inside the beautiful Great Room with soaring vaulted ceilings & enjoy the open-concept kitchen, with granite countertops & stainless steel appliances. Entertain in the 23' heavy-duty Sun Coast screen enclosure—perfect for bug-free dining, BBQs, or relaxing on the expansive 2nd level deck.The 3rd floor loft includes a spacious games area with a pool table and double doors leading to a private upper deck, ideal for quiet mornings. While the master ensuite & some lower-level rooms require some design finishing, the hard work is done—add your personal touch to complete this high-quality build. Massive shop with aluminum siding, heated floors, sinks, vehicle wash area +. Second flr, potential guest suite. Lakeside sauna with built-in sound system.Large U-shaped dock, private yard, 1 tin boat incl, mainland parking/boat dock.
All meas (+/- jogs). Mainland property with sheltered 2 min boat ride & winter ice road access to your garage.
- Basement Development Insulated
- Bathrooms 3
- Bathrooms (Full) 2
- Bathrooms (Partial) 1
- Bedrooms 4
- Building Type Two and a Half
- Built In 2009
- Exterior Composite, Other-Remarks
- Fireplace Brick Facing, Direct vent, Glass Door
- Fireplace Fuel Gas, See remarks
- Floor Space 3600 sqft
- Frontage 200.00 ft
- Gross Taxes $658.00
- Land Size 2.50 acres
- Neighbourhood R29
- Property Type Residential, Single Family Detached
- Rental Equipment None
- School Division Whiteshell
- Tax Year 22
- Features
- Air Conditioning-Central
- Cook Top
- Ceiling Fan
- High-Efficiency Furnace
- Heat recovery ventilator
- Jetted Tub
- Laundry - Main Floor
- Oven built in
- Sauna
- Skylight
- Workshop
- Parking Type
- Double Detached
- Garage door opener
- Heated
- Insulated
- Oversized
- Site Influences
- Ravine View
Rooms
| Level | Type | Dimensions |
|---|---|---|
| Upper | Kitchen | 11 ft x 16.7 ft |
| Great Room | 22.8 ft x 16.7 ft | |
| Primary Bedroom | 13.5 ft x 13.5 ft | |
| Bedroom | 10.5 ft x 9.2 ft | |
| Bedroom | 10.2 ft x 9.2 ft | |
| Three Piece Bath | 13.5 ft x 4.9 ft | |
| Porch | 32.4 ft x 11.5 ft | |
| One Piece Ensuite Bath | 6.6 ft x 10.2 ft | |
| Walk-in Closet | 9.5 ft x 6.6 ft | |
| Third | Game Room | 33 ft x 16 ft |
| Main | Three Piece Bath | 8.9 ft x 7.2 ft |
| Family Room | 24.3 ft x 20.5 ft | |
| Bedroom | 13.8 ft x 10.8 ft | |
| Mudroom | 13.5 ft x 13.5 ft | |
| Recreation Room | 13.1 ft x 17.5 ft | |
| Laundry Room | 13.5 ft x 7.2 ft | |
| Office | 12.8 ft x 10.8 ft |


