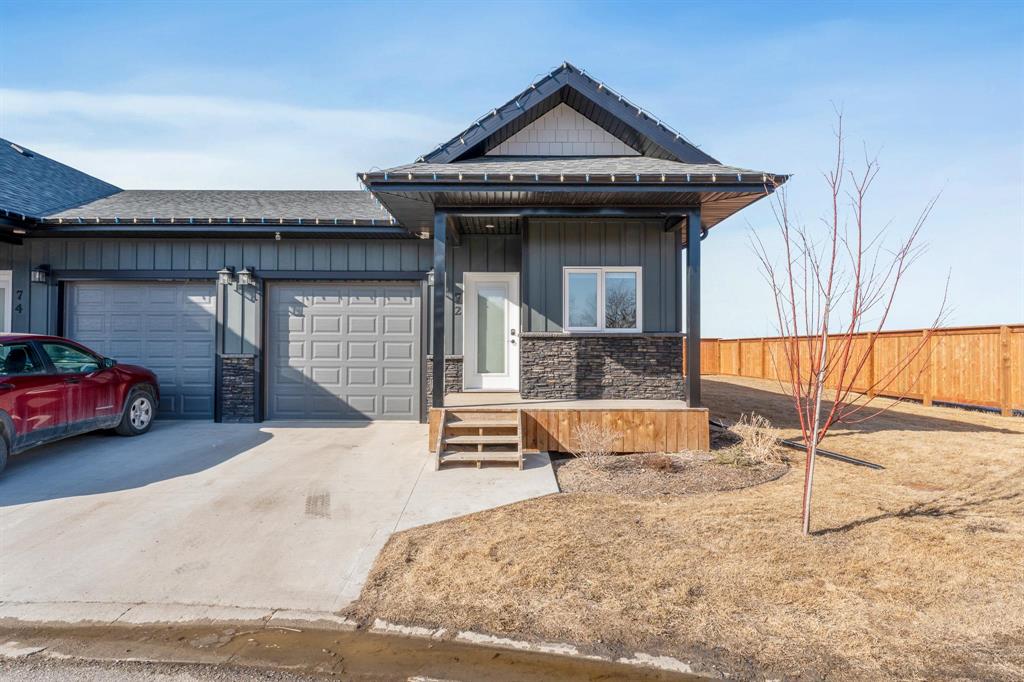RE/MAX Performance Realty
942 St. Mary's Road, Winnipeg, MB, R2M 3R5

SS now/Offers as received-PREPARE TO FALL IN LOVE! This beautifully designed, meticulously maintained pet-friendly condo in the fantastic and growing community of Niverville offers over 1000+ sq ft of stylish, functional living space, a convenient attached garage, and incredible features throughout. Boasting 3 spacious bedrooms and 2.5 luxurious bathrooms, this home shines with a bright, open-concept layout. The stunning kitchen is a true showstopper—gleaming quartz countertops, elegant tile backsplash, stainless steel appliances, and tons of cupboard & counter space. The inviting dining area is ideal for hosting, while the fabulous living room offers a cozy fireplace and patio doors leading to your private deck—perfect for sunny day BBQs! The primary suite features a spa-like 4pc ensuite with double sinks and a large walk-in closet. A second main floor bedroom, laundry, and stylish 2pc bath complete the main level. Downstairs: an incredible rec room with pot lights, a third bedroom, 4pc bath, and ample storage. This amazing condo community includes a playground, peaceful pond & more. Don’t miss this gem!
| Level | Type | Dimensions |
|---|---|---|
| Main | Kitchen | 11 ft x 16 ft |
| Living/Dining room | 12 ft x 13.8 ft | |
| Primary Bedroom | 10.92 ft x 12 ft | |
| Bedroom | 7 ft x 9.58 ft | |
| Two Piece Bath | - | |
| Four Piece Ensuite Bath | - | |
| Lower | Recreation Room | 36.15 ft x 9.62 ft |
| Bedroom | 10 ft x 10 ft | |
| Four Piece Bath | - |