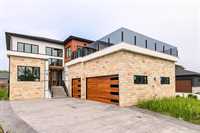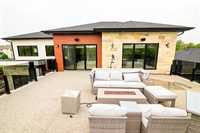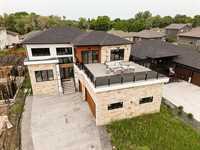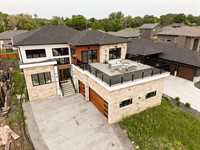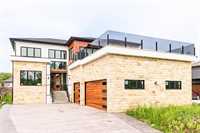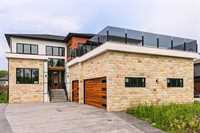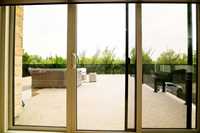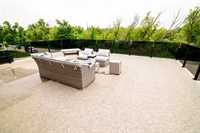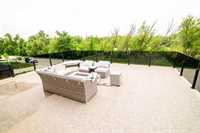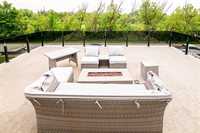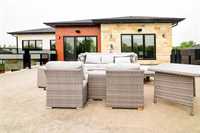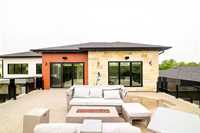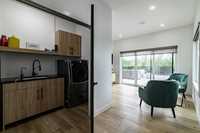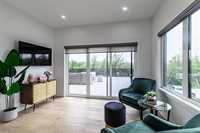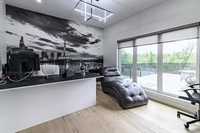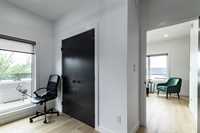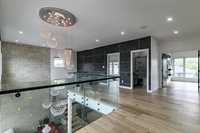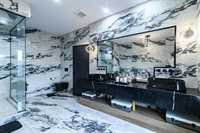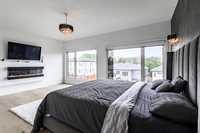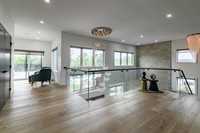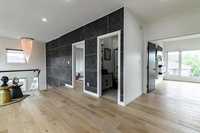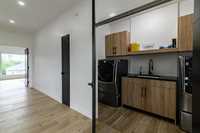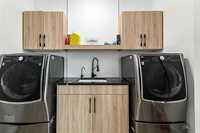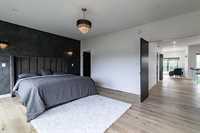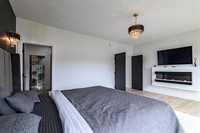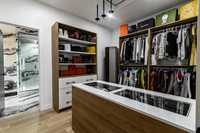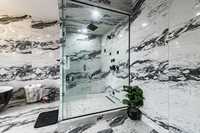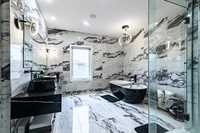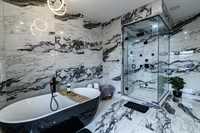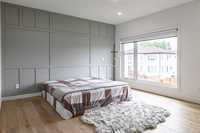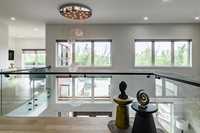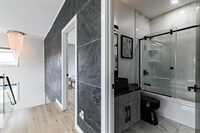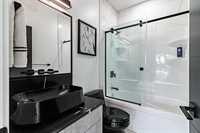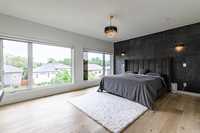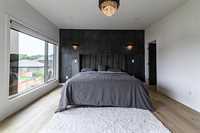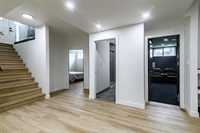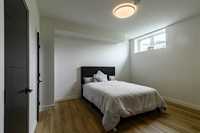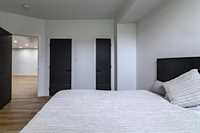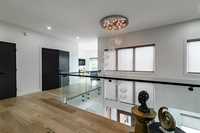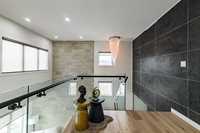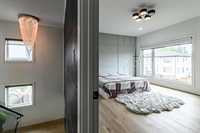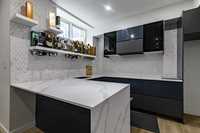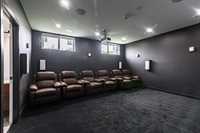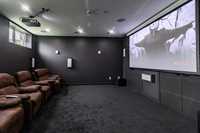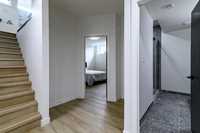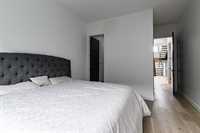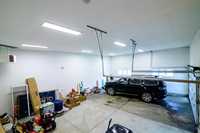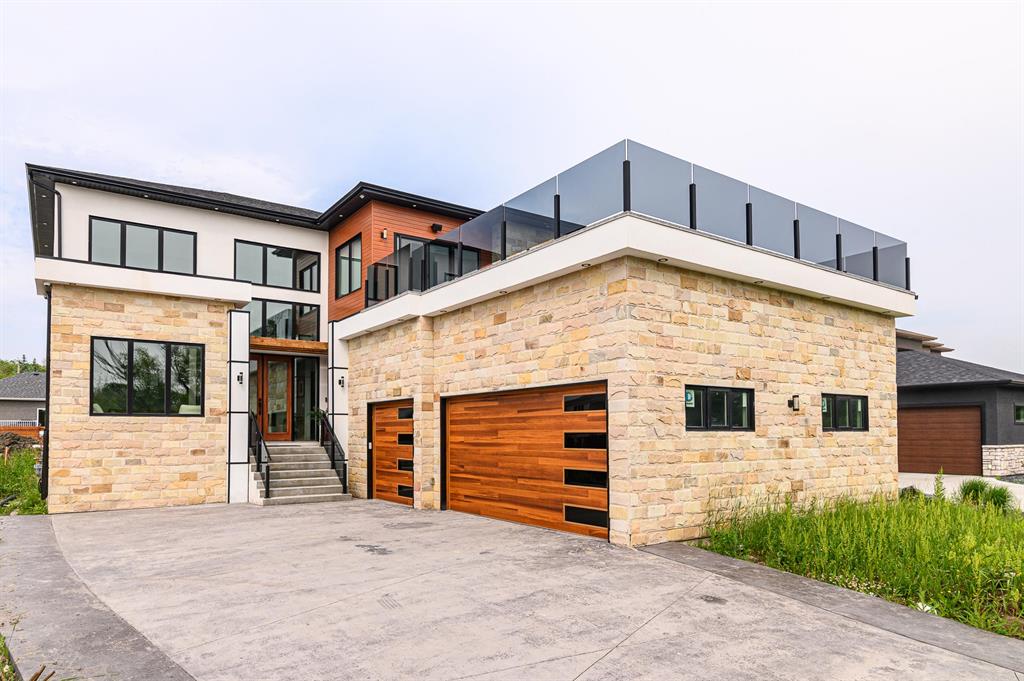
Welcome to This stunning two-storey 3,112 sqft home offers an array of upscale features & amenities. From the moment you step inside, you'll be greeted by a grand entrance with an open-to-below design, accentuated by a dazzling crystal chandelier , heated marble floor ,flex room, which offers endless possibilities to your needs ,cozy steam fireplace adds warmth &ambiance to the living area, open-concept liv/din area for easy flow & interaction.kitchen is a chef's dream, featuring modern appliances, ample storage, & convenient spice kitchen for those who love to cook aromatic meals. main floor bdrm with ensuite, offers privacy &comfort for guests or extended family members. Upper floor features primary bdrm ensuite with a heated steam shower, and a luxurious walk-in clost that provides ample storage space for all your belongings.Two other good size bdrms,4pc bath and loft.Step outside on rooftop patio to enjoy scenic views & enjoy outdr gatherings. lower level offers media theater room,bar&bdrm.
- Basement Development Fully Finished
- Bathrooms 6
- Bathrooms (Full) 5
- Bathrooms (Partial) 1
- Bedrooms 6
- Building Type Two Storey
- Built In 2022
- Depth 134.00 ft
- Exterior Brick & Siding, Other-Remarks
- Fireplace Double-sided, Marble fac, Other - See remarks
- Fireplace Fuel Electric, See remarks
- Floor Space 3112 sqft
- Frontage 64.00 ft
- Gross Taxes $8,693.05
- Neighbourhood Whistler Hollow
- Property Type Residential, Single Family Detached
- Rental Equipment None
- Tax Year 2024
- Features
- Air Conditioning-Central
- Central Exhaust
- Cook Top
- Engineered Floor Joist
- Exterior walls, 2x6"
- Garburator
- High-Efficiency Furnace
- Main floor full bathroom
- Smoke Detectors
- In-Law Suite
- Sump Pump
- Goods Included
- Alarm system
- Blinds
- Dryer
- Dishwasher
- Refrigerator
- Garage door opener
- Garage door opener remote(s)
- Stoves - Two
- Washer
- Water Softener
- Parking Type
- Triple Attached
- Garage door opener
- Heated
- Insulated garage door
- Site Influences
- Golf Nearby
- Landscaped deck
- Landscaped patio
- Other/remarks
Rooms
| Level | Type | Dimensions |
|---|---|---|
| Main | Living Room | 12.6 ft x 11.5 ft |
| Bedroom | 13.3 ft x 12 ft | |
| Four Piece Ensuite Bath | 8 ft x 5 ft | |
| Great Room | 14 ft x 12 ft | |
| Second Kitchen | 11.4 ft x 5 ft | |
| Kitchen | 16 ft x 18 ft | |
| Two Piece Bath | 5 ft x 5 ft | |
| Upper | Primary Bedroom | 18.5 ft x 14 ft |
| Six Piece Ensuite Bath | 16.5 ft x 12.2 ft | |
| Bedroom | 16.4 ft x 14 ft | |
| Bedroom | 12.6 ft x 11.6 ft | |
| Laundry Room | 11.4 ft x 4 ft | |
| Loft | 12 ft x 9.6 ft | |
| Four Piece Bath | 8 ft x 5 ft | |
| Lower | Bedroom | 16.1 ft x 16 ft |
| Bedroom | 15 ft x 13.03 ft | |
| Recreation Room | 16 ft x 14 ft | |
| Kitchen | 10.4 ft x 9 ft | |
| Four Piece Bath | 8 ft x 5 ft | |
| Four Piece Bath | 8 ft x 5 ft |


