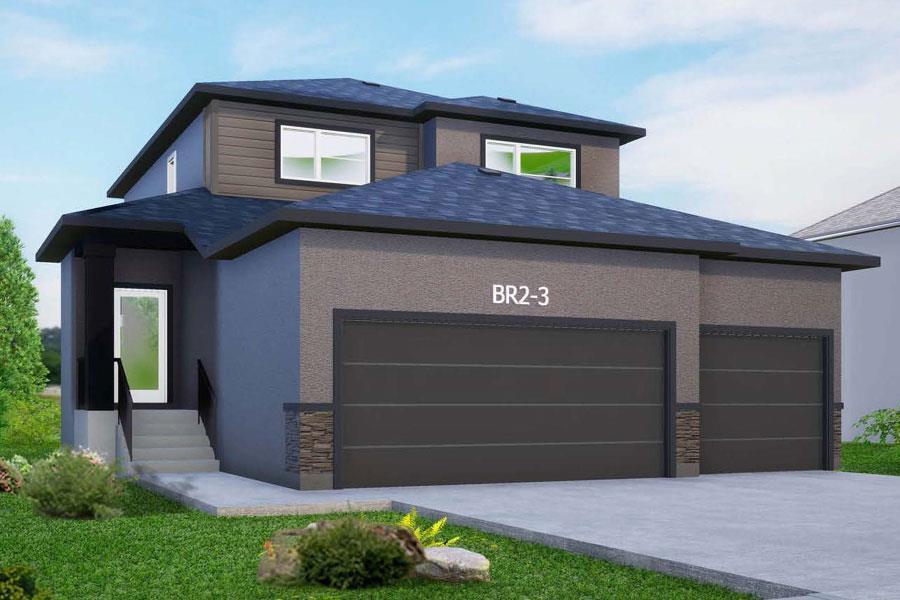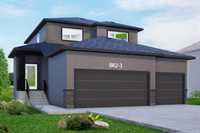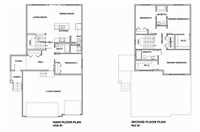
Showhome is open Wednesday 5-8, Saturday & Sunday 1-4 at 3 Maple Drive. To be built. Welcome to 27 Stony Lane in Mountain Ridge Park!
This stunning Signature Homes build is the home you’ve been waiting for! As you step inside, you’ll be welcomed by a spacious foyer that leads into a beautifully designed open-concept living space. The large great room, dining area, and stylish kitchen—complete with a spice kitchen and quartz countertops— offer the perfect setting for entertaining family and friends. This home features 4 bedrooms, including one on the main floor, and 3 full bathrooms.
Upstairs, you’ll love the convenience of two primary bedrooms and a second-floor laundry room, making everyday living effortless. Designed for both style and function, the home boasts SPC flooring throughout the main floor, bathrooms, and laundry, along with soaring 9-foot ceilings for a spacious feel. The exterior is just as impressive, featuring stone accents on both sides of the triple garage— offering all the space you need for vehicles, storage, and toys.
Don’t miss your chance to make this incredible home yours—book your consultation today!
- Basement Development Insulated
- Bathrooms 3
- Bathrooms (Full) 3
- Bedrooms 4
- Building Type Two Storey
- Built In 2025
- Exterior Stone, Stucco, Vinyl
- Floor Space 1988 sqft
- Frontage 77.00 ft
- Neighbourhood Stony Mountain
- Property Type Residential, Single Family Detached
- Rental Equipment None
- School Division Interlake
- Tax Year 2025
- Features
- Engineered Floor Joist
- Exterior walls, 2x6"
- High-Efficiency Furnace
- Laundry - Second Floor
- Main floor full bathroom
- Parking Type
- Triple Attached
- Site Influences
- Golf Nearby
- Not Fenced
- No Back Lane
- Not Landscaped
- Playground Nearby
- Ski Hill
Rooms
| Level | Type | Dimensions |
|---|---|---|
| Main | Living Room | 13.6 ft x 14 ft |
| Dining Room | 13.5 ft x 9 ft | |
| Kitchen | 13.5 ft x 9.5 ft | |
| Four Piece Bath | - | |
| Bedroom | 10.9 ft x 10.4 ft | |
| Upper | Primary Bedroom | 15.7 ft x 12 ft |
| Three Piece Ensuite Bath | - | |
| Primary Bedroom | 11.2 ft x 14.4 ft | |
| Four Piece Bath | - | |
| Bedroom | 10 ft x 11.11 ft | |
| Laundry Room | - |



